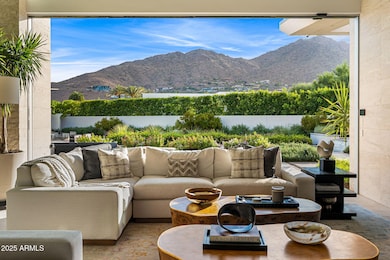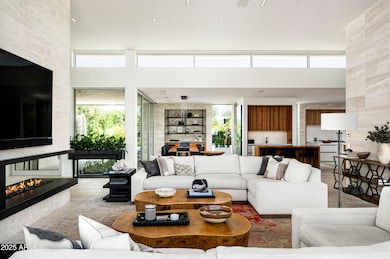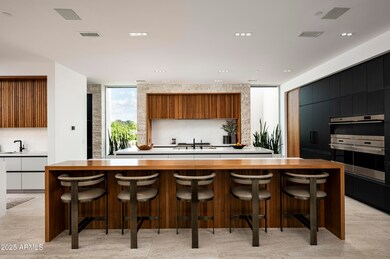5611 N Wilkinson Rd Paradise Valley, AZ 85253
Indian Bend NeighborhoodEstimated payment $69,987/month
Highlights
- Guest House
- Heated Spa
- 1.13 Acre Lot
- Kiva Elementary School Rated A
- Gated Parking
- Mountain View
About This Home
This stunning single-level home in Paradise Valley offers exceptional indoor-outdoor living with breathtaking views of Camelback Mountain and Praying Monk. Nestled in the prestigious Cameldale Estates neighborhood, this masterpiece by renowned builder BedBrock Developers & Architect Drewett Works showcases remarkable attention to detail and craftsmanship. Experience the privacy of the homesite itself as you enter through the gate surrounded by lush and mature landscaping. Greeted by an expansive, open-concept layout that seamlessly flows between the primary and secondary wing, each space is designed to frame panoramic Camelback views. The entertainer's kitchen features 3 islands, Sub-Zero Wolf appliances, and custom cabinetry with rich walnut accents. Designed by award-winning Ownby Design, each detail is hand selected and creates a timeless look throughout. With a full smart home automation system equipped with motorized pocket doors and window coverings, this home offers ultimate convenience at the touch of a button. The great room opens up to an expansive outdoor living area with panoramic views, dining, multiple fire features, a heated pool & spa, and a luscious green lawn - perfect for both relaxation and entertaining. Additional amenities include a private pickle ball court and a spacious four-car garage with built-in storage. This exceptional home blends modern luxury with timeless design in one of Paradise Valley's most coveted locations.
Listing Agent
Bedbrock Real Estate Company License #BR710027000 Listed on: 08/29/2025
Open House Schedule
-
Saturday, December 13, 202511:00 am to 3:00 pm12/13/2025 11:00:00 AM +00:0012/13/2025 3:00:00 PM +00:00Kindly park on the street outside of the gate.Add to Calendar
-
Sunday, December 14, 202511:00 am to 3:00 pm12/14/2025 11:00:00 AM +00:0012/14/2025 3:00:00 PM +00:00Kindly park on the street outside of the gate.Add to Calendar
Home Details
Home Type
- Single Family
Est. Annual Taxes
- $25,575
Year Built
- Built in 2020
Lot Details
- 1.13 Acre Lot
- Block Wall Fence
- Artificial Turf
- Corner Lot
- Front and Back Yard Sprinklers
- Grass Covered Lot
Parking
- 4 Car Garage
- 6 Open Parking Spaces
- Garage Door Opener
- Gated Parking
Home Design
- Designed by Drewett Works Architects
- Contemporary Architecture
- Wood Frame Construction
- Stucco
Interior Spaces
- 6,772 Sq Ft Home
- 1-Story Property
- Furnished
- Vaulted Ceiling
- Two Way Fireplace
- Double Pane Windows
- Family Room with Fireplace
- 2 Fireplaces
- Stone Flooring
- Mountain Views
- Smart Home
Kitchen
- Eat-In Kitchen
- Gas Cooktop
- Built-In Microwave
- Wolf Appliances
- Kitchen Island
Bedrooms and Bathrooms
- 4 Bedrooms
- Fireplace in Primary Bedroom
- Primary Bathroom is a Full Bathroom
- 4.5 Bathrooms
- Dual Vanity Sinks in Primary Bathroom
- Bathtub With Separate Shower Stall
Accessible Home Design
- Accessible Hallway
- No Interior Steps
- Stepless Entry
Pool
- Heated Spa
- Private Pool
Outdoor Features
- Covered Patio or Porch
- Outdoor Fireplace
- Fire Pit
- Built-In Barbecue
Schools
- Kiva Elementary School
- Mohave Middle School
- Saguaro High School
Utilities
- Central Air
- Heating System Uses Natural Gas
- Tankless Water Heater
Additional Features
- North or South Exposure
- Guest House
Listing and Financial Details
- Tax Lot 10
- Assessor Parcel Number 173-10-032
Community Details
Overview
- No Home Owners Association
- Association fees include no fees
- Built by BedBrock Developers
- Cameldale Estates Subdivision
Recreation
- Pickleball Courts
- Sport Court
Map
Home Values in the Area
Average Home Value in this Area
Tax History
| Year | Tax Paid | Tax Assessment Tax Assessment Total Assessment is a certain percentage of the fair market value that is determined by local assessors to be the total taxable value of land and additions on the property. | Land | Improvement |
|---|---|---|---|---|
| 2025 | $26,753 | $402,983 | -- | -- |
| 2024 | $24,608 | $383,793 | -- | -- |
| 2023 | $24,608 | $678,430 | $135,680 | $542,750 |
| 2022 | $23,735 | $519,570 | $103,910 | $415,660 |
| 2021 | $18,684 | $374,130 | $74,820 | $299,310 |
| 2020 | $6,856 | $123,750 | $123,750 | $0 |
| 2019 | $6,623 | $107,445 | $107,445 | $0 |
| 2018 | $6,373 | $112,740 | $112,740 | $0 |
| 2017 | $6,122 | $107,550 | $107,550 | $0 |
| 2016 | $5,951 | $91,395 | $91,395 | $0 |
| 2015 | $6,065 | $101,312 | $101,312 | $0 |
Property History
| Date | Event | Price | List to Sale | Price per Sq Ft | Prior Sale |
|---|---|---|---|---|---|
| 08/29/2025 08/29/25 | For Sale | $12,900,000 | +96.9% | $1,905 / Sq Ft | |
| 12/27/2020 12/27/20 | Sold | $6,550,000 | -2.8% | $967 / Sq Ft | View Prior Sale |
| 08/06/2020 08/06/20 | Pending | -- | -- | -- | |
| 03/27/2020 03/27/20 | Price Changed | $6,738,140 | +4.7% | $995 / Sq Ft | |
| 11/12/2019 11/12/19 | For Sale | $6,433,400 | -- | $950 / Sq Ft |
Purchase History
| Date | Type | Sale Price | Title Company |
|---|---|---|---|
| Warranty Deed | $6,550,000 | Wfg National Title Insurance C | |
| Warranty Deed | $1,383,000 | Premier Title Agency |
Mortgage History
| Date | Status | Loan Amount | Loan Type |
|---|---|---|---|
| Open | $4,585,000 | New Conventional |
Source: Arizona Regional Multiple Listing Service (ARMLS)
MLS Number: 6909915
APN: 173-10-032
- 6427 E Luke Ave
- 5615 N Invergordon Rd
- 6601 E San Miguel Ave
- 5641 N Casa Blanca Dr
- 5721 N Casa Blanca Dr
- 6340 E Sage Dr
- 6717 E Solano Dr
- 5220 N Casa Blanca Dr
- 5800 N Monte Vista Dr
- 5101 N Casa Blanca Dr Unit 317
- 5101 N Casa Blanca Dr Unit 217
- 5101 N Casa Blanca Dr Unit 25
- 5101 N Casa Blanca Dr Unit 223
- 5120 N Casa Blanca Dr
- 6019 N 62nd Place
- 6105 E Sage Dr
- 5900 E Cholla Ln
- 5305 N 68th Place
- 6021 N Mockingbird Ln
- 6911 E Jackrabbit Rd
- 5761 N Casa Blanca Dr
- 6708 E San Miguel Ave
- 5101 N Casa Blanca Dr Unit 203
- 7005 E Jackrabbit Rd
- 7005 E Rd
- 5514 N 71st St
- 5510 N 71st St
- 4800 N 68th St Unit 220
- 4800 N 68th St Unit 320
- 4800 N 68th St Unit 237
- 6010 E Cholla Ln
- 4826 N 69th St
- 4819 N 68th Place
- 5810 E Cholla Ln
- 6924 E Mariposa Dr
- 4849 N Camelback Ridge Rd Unit B203
- 6331 E Phoenician Blvd Unit 1
- 6321 E Phoenician Blvd Unit 7
- 5000 N Camelback Ridge Rd Unit 407
- 5000 N Camelback Ridge Rd Unit 102







