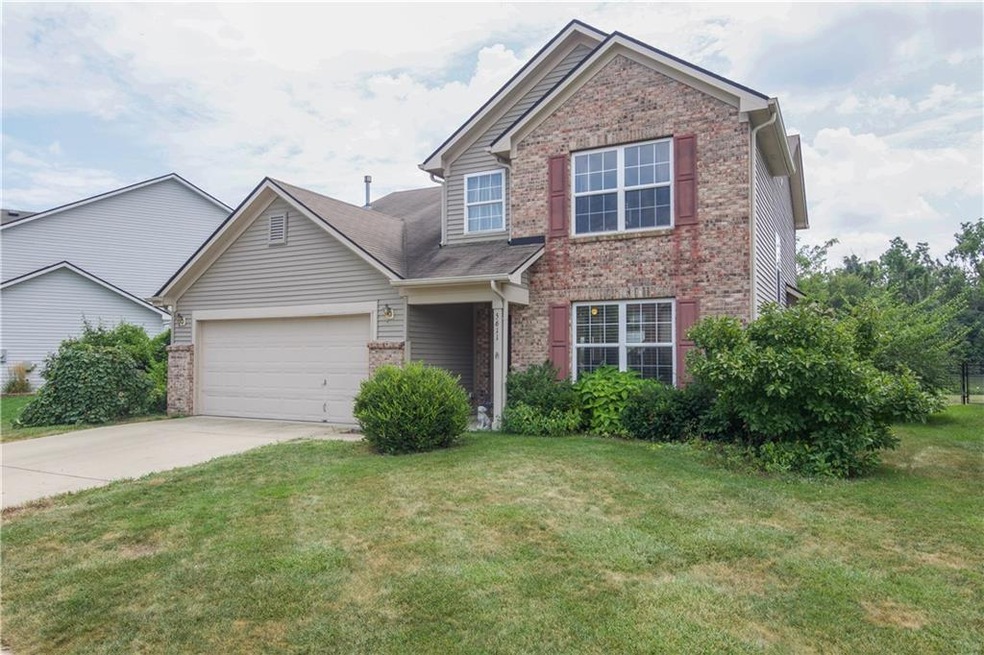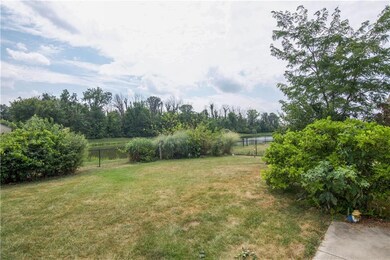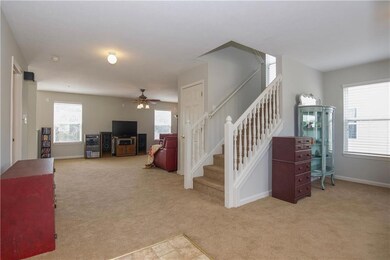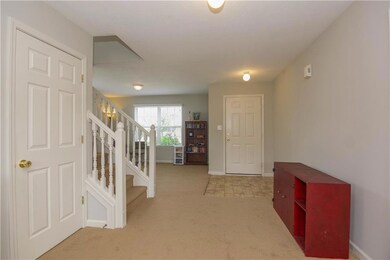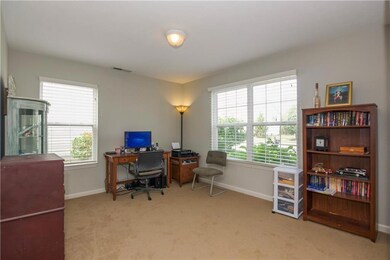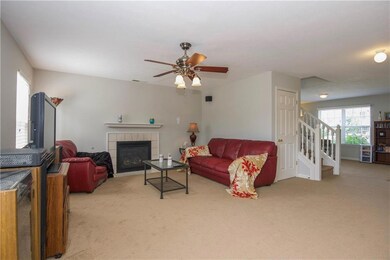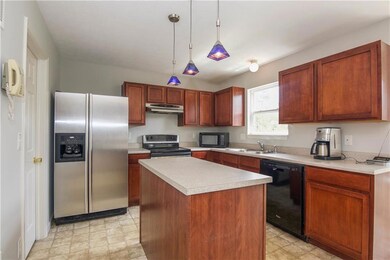
5611 W Woodview Trail Mc Cordsville, IN 46055
Brooks-Luxhaven NeighborhoodHighlights
- Home fronts a pond
- Traditional Architecture
- Thermal Windows
- Mccordsville Elementary School Rated A-
- Community Pool
- 2 Car Attached Garage
About This Home
As of October 2017This instantly appealing 4 bedroom in Emerald Springs offers a captivating blend of indoor and outdoor living beautifully landscaped on a premium pond view lot. You will find a spacious light and airy open style floor plan updated with new carpeting, and freshly painted throughout. You are sure to love the convenient eat-in kitchen equipped with center island, stainless steel appliances and walk in pantry and so much more.
Last Buyer's Agent
Traves Bonwell
Renu Real Estate
Home Details
Home Type
- Single Family
Est. Annual Taxes
- $1,678
Year Built
- Built in 2005
Lot Details
- 7,507 Sq Ft Lot
- Home fronts a pond
- Landscaped with Trees
HOA Fees
- $47 Monthly HOA Fees
Parking
- 2 Car Attached Garage
- Garage Door Opener
Home Design
- Traditional Architecture
- Slab Foundation
- Vinyl Siding
Interior Spaces
- 2-Story Property
- Woodwork
- Gas Log Fireplace
- Thermal Windows
- Entrance Foyer
- Great Room with Fireplace
- Combination Kitchen and Dining Room
- Attic Access Panel
Kitchen
- Eat-In Kitchen
- Electric Oven
- Dishwasher
- Kitchen Island
- Disposal
Flooring
- Carpet
- Vinyl
Bedrooms and Bathrooms
- 4 Bedrooms
- Walk-In Closet
Laundry
- Dryer
- Washer
Outdoor Features
- Patio
Utilities
- Forced Air Heating System
- Heating System Uses Gas
- Gas Water Heater
Listing and Financial Details
- Legal Lot and Block 173 / 3
- Assessor Parcel Number 300124204173000018
Community Details
Overview
- Association fees include home owners, parkplayground
- Emerald Springs Subdivision
- Property managed by CMS
- The community has rules related to covenants, conditions, and restrictions
Recreation
- Community Pool
Ownership History
Purchase Details
Purchase Details
Home Financials for this Owner
Home Financials are based on the most recent Mortgage that was taken out on this home.Purchase Details
Home Financials for this Owner
Home Financials are based on the most recent Mortgage that was taken out on this home.Map
Home Values in the Area
Average Home Value in this Area
Purchase History
| Date | Type | Sale Price | Title Company |
|---|---|---|---|
| Interfamily Deed Transfer | -- | Os National Llc | |
| Warranty Deed | -- | First American Title | |
| Warranty Deed | -- | -- |
Mortgage History
| Date | Status | Loan Amount | Loan Type |
|---|---|---|---|
| Previous Owner | $160,250 | VA | |
| Previous Owner | $169,450 | VA | |
| Previous Owner | $176,059 | VA |
Property History
| Date | Event | Price | Change | Sq Ft Price |
|---|---|---|---|---|
| 06/29/2018 06/29/18 | Rented | $1,625 | 0.0% | -- |
| 05/16/2018 05/16/18 | Under Contract | -- | -- | -- |
| 02/06/2018 02/06/18 | Price Changed | $1,625 | -4.1% | $1 / Sq Ft |
| 01/07/2018 01/07/18 | For Rent | $1,695 | 0.0% | -- |
| 10/27/2017 10/27/17 | Sold | $185,000 | -5.4% | $91 / Sq Ft |
| 09/30/2017 09/30/17 | Pending | -- | -- | -- |
| 09/14/2017 09/14/17 | Price Changed | $195,500 | -2.3% | $96 / Sq Ft |
| 08/19/2017 08/19/17 | For Sale | $200,000 | -- | $98 / Sq Ft |
Tax History
| Year | Tax Paid | Tax Assessment Tax Assessment Total Assessment is a certain percentage of the fair market value that is determined by local assessors to be the total taxable value of land and additions on the property. | Land | Improvement |
|---|---|---|---|---|
| 2024 | $5,541 | $259,000 | $48,000 | $211,000 |
| 2023 | $5,541 | $250,200 | $48,000 | $202,200 |
| 2022 | $4,904 | $226,000 | $35,000 | $191,000 |
| 2021 | $3,866 | $193,300 | $35,000 | $158,300 |
| 2020 | $3,672 | $183,600 | $35,000 | $148,600 |
| 2019 | $3,566 | $178,300 | $35,000 | $143,300 |
| 2018 | $3,600 | $180,000 | $35,000 | $145,000 |
| 2017 | $1,721 | $172,100 | $33,500 | $138,600 |
| 2016 | $1,677 | $167,700 | $33,500 | $134,200 |
| 2014 | $1,636 | $156,600 | $32,500 | $124,100 |
| 2013 | $1,636 | $153,100 | $32,500 | $120,600 |
About the Listing Agent

The Watson Team at RE/MAX is a mom and son team established in 1998 working with buyers and seller in the Hendricks County and surrounding counties in Indiana. When you select us you can count on 100% representation in you time and your budget. Selling your property or buying a property often is one of the largest single financial transactions. We want it to be right. We want it to be your best financial investment.
When you purchase your new home with us and during the first 12
Linda's Other Listings
Source: MIBOR Broker Listing Cooperative®
MLS Number: 21507166
APN: 30-01-24-204-173.000-018
- 7338 Broadview Ln
- 7288 Broadview Ln
- 7308 Broadview Ln
- 7356 W County Road 600 Rd Unit 12-606
- 7348 W County Road 600 Rd Unit 12-604
- 5778 W Commonview Dr
- 5861 W Deerview Bend
- 5824 W Commonview Dr
- 8748 N Autumnview Dr
- 5308 W Glenview Dr
- 5457 W 900 N
- 5332 W Glenview Dr
- 8893 Alexander Ridge Dr
- 8912 Alexander Ridge Dr
- 8931 Alexander Ridge Dr
- 7340 W County Road 600 Rd
- 7352 W County Road 600 Rd
- 8965 N 600 W
- 5378 Pelion Place
- 7370 Broadview Ln
