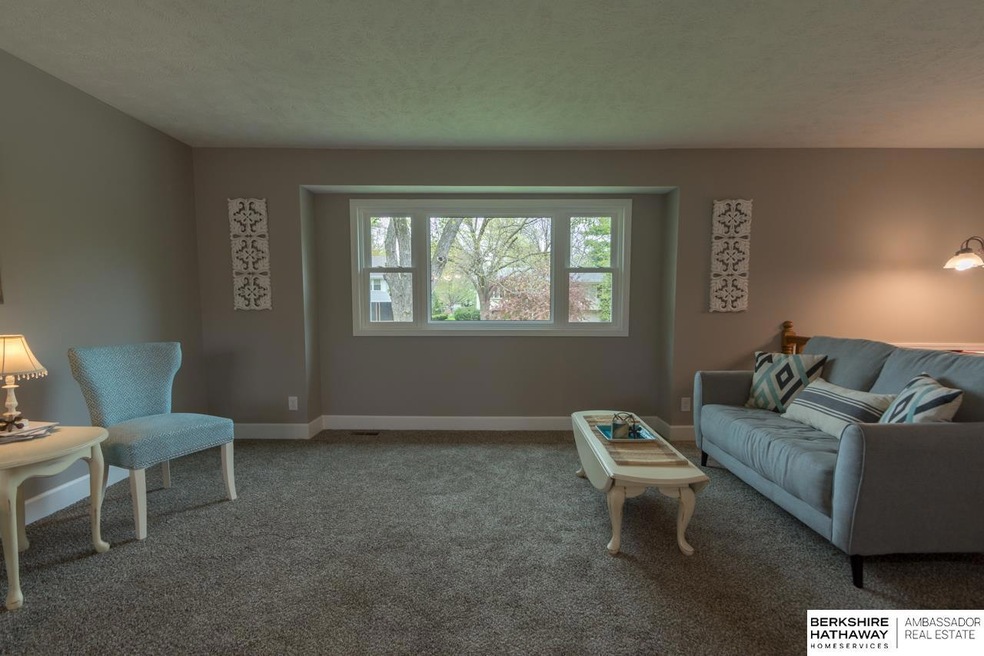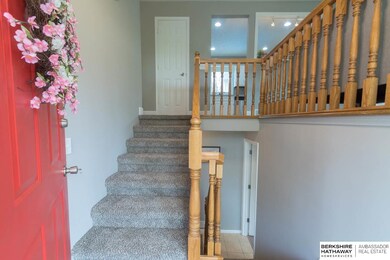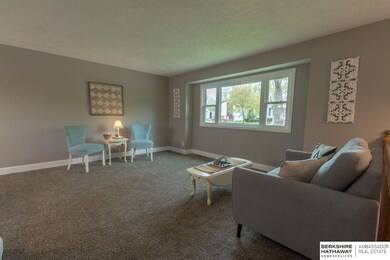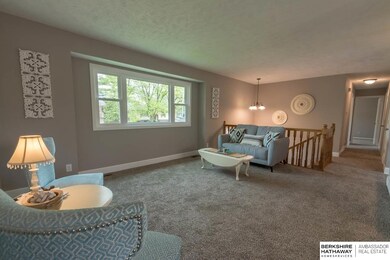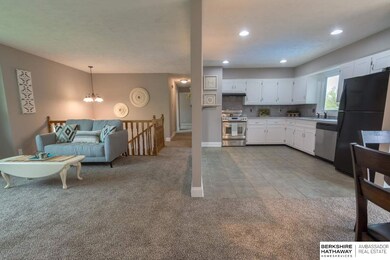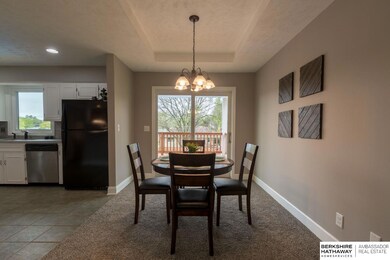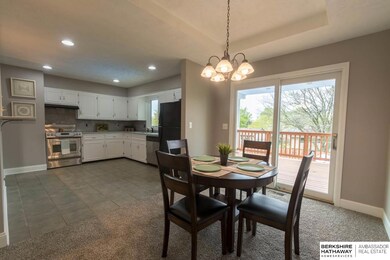
5612 N 96th St Omaha, NE 68134
Wiesman/North Oaks NeighborhoodHighlights
- In Ground Pool
- Cathedral Ceiling
- Porch
- Deck
- No HOA
- 4-minute walk to North Oaks Park
About This Home
As of August 2024Nothing left undone in this completely remodeled home! New vinyl siding,new windows throughout, pella doors,newer roof, new corion countertops in kitchen,new carpet,new paint,new oil rubbed bronze light fixtures throughout the whole home. The brand new deck overlooks the beautiful freshly painted in-ground pool. Come and see it before it's gone!
Last Buyer's Agent
James Macaitis
BHHS Ambassador Real Estate License #0960828
Home Details
Home Type
- Single Family
Est. Annual Taxes
- $3,109
Year Built
- Built in 1972
Lot Details
- Lot Dimensions are 60 x 125
- Privacy Fence
Parking
- 2 Car Attached Garage
Home Design
- Split Level Home
- Block Foundation
- Composition Roof
- Vinyl Siding
Interior Spaces
- Cathedral Ceiling
- Walk-Out Basement
Kitchen
- Oven
- Dishwasher
Flooring
- Wall to Wall Carpet
- Ceramic Tile
Bedrooms and Bathrooms
- 3 Bedrooms
Outdoor Features
- In Ground Pool
- Deck
- Porch
Schools
- Masters Elementary School
- Morton Middle School
- Northwest High School
Utilities
- Forced Air Heating and Cooling System
- Heating System Uses Gas
Community Details
- No Home Owners Association
- North Oaks Subdivision
Listing and Financial Details
- Assessor Parcel Number 1842021504
Ownership History
Purchase Details
Purchase Details
Home Financials for this Owner
Home Financials are based on the most recent Mortgage that was taken out on this home.Purchase Details
Home Financials for this Owner
Home Financials are based on the most recent Mortgage that was taken out on this home.Purchase Details
Home Financials for this Owner
Home Financials are based on the most recent Mortgage that was taken out on this home.Purchase Details
Purchase Details
Home Financials for this Owner
Home Financials are based on the most recent Mortgage that was taken out on this home.Map
Similar Homes in Omaha, NE
Home Values in the Area
Average Home Value in this Area
Purchase History
| Date | Type | Sale Price | Title Company |
|---|---|---|---|
| Quit Claim Deed | -- | None Listed On Document | |
| Warranty Deed | $289,000 | Omni Title Services | |
| Warranty Deed | $180,000 | Ambassdor Title Services | |
| Warranty Deed | -- | Ambassdor Title Services | |
| Warranty Deed | $129,000 | -- | |
| Survivorship Deed | $110,000 | -- |
Mortgage History
| Date | Status | Loan Amount | Loan Type |
|---|---|---|---|
| Previous Owner | $340,000 | Seller Take Back | |
| Previous Owner | $340,000 | New Conventional | |
| Previous Owner | $6,900 | Stand Alone Second | |
| Previous Owner | $174,600 | New Conventional | |
| Previous Owner | $109,137 | FHA | |
| Previous Owner | $166,750 | Balloon |
Property History
| Date | Event | Price | Change | Sq Ft Price |
|---|---|---|---|---|
| 08/16/2024 08/16/24 | Sold | $288,100 | -3.9% | $190 / Sq Ft |
| 07/05/2024 07/05/24 | Pending | -- | -- | -- |
| 06/22/2024 06/22/24 | For Sale | $299,900 | +66.6% | $198 / Sq Ft |
| 06/14/2019 06/14/19 | Sold | $180,000 | -5.0% | $119 / Sq Ft |
| 05/16/2019 05/16/19 | Pending | -- | -- | -- |
| 05/10/2019 05/10/19 | For Sale | $189,500 | -- | $125 / Sq Ft |
Tax History
| Year | Tax Paid | Tax Assessment Tax Assessment Total Assessment is a certain percentage of the fair market value that is determined by local assessors to be the total taxable value of land and additions on the property. | Land | Improvement |
|---|---|---|---|---|
| 2023 | $5,642 | $267,400 | $19,100 | $248,300 |
| 2022 | $4,071 | $190,700 | $19,100 | $171,600 |
| 2021 | $4,036 | $190,700 | $19,100 | $171,600 |
| 2020 | $3,828 | $178,800 | $33,800 | $145,000 |
| 2019 | $3,176 | $147,900 | $33,800 | $114,100 |
| 2018 | $3,109 | $144,600 | $33,800 | $110,800 |
| 2017 | $3,152 | $126,500 | $33,800 | $92,700 |
| 2016 | $3,152 | $146,900 | $13,800 | $133,100 |
| 2015 | $2,907 | $137,300 | $12,900 | $124,400 |
| 2014 | $2,907 | $137,300 | $12,900 | $124,400 |
Source: Great Plains Regional MLS
MLS Number: 21908864
APN: 4202-1504-18
- 9375 Laurel Ave
- 9618 Camden Ave
- 9324 Laurel Ave
- 6007 N 99th St
- 5829 N 92nd Ct
- 9605 Saratoga St
- 5018 Parkview Dr
- 4723 N 96th St
- 4802 N 93rd St
- 9141 Grand Ave
- 9229 Tomahawk Blvd
- 9558 Taylor St
- 6023 N 105th St
- 5129 N 106th St
- 8769 Templeton Dr
- 5123 N 106th St
- 10612 Hartman Ave
- 5117 N 106th St
- 5105 N 106th St
- 5015 N 106th St
