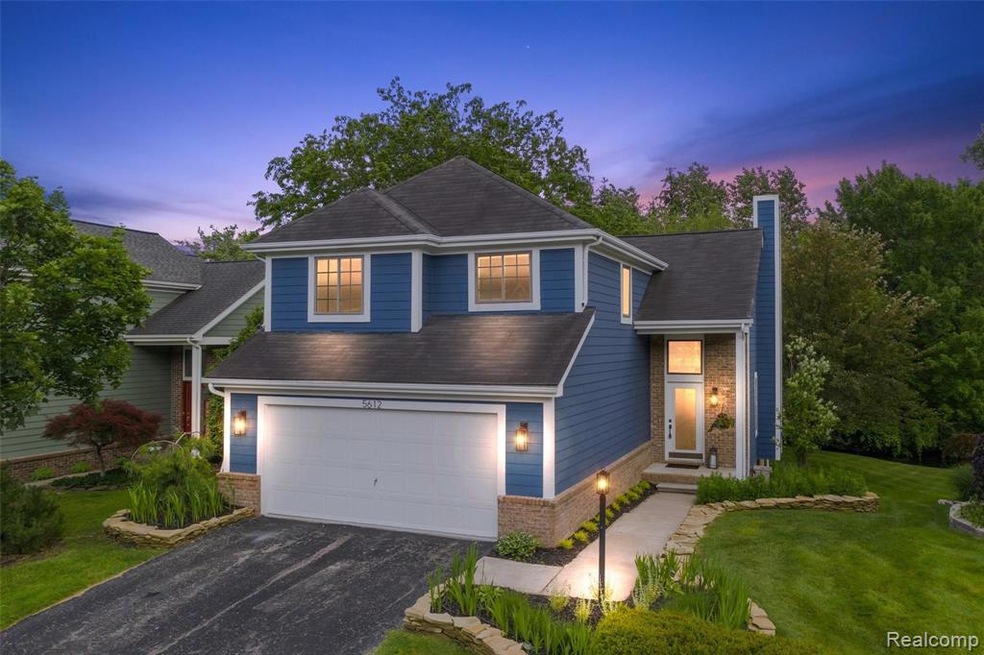
$449,900
- 4 Beds
- 3.5 Baths
- 1,555 Sq Ft
- 5612 Northcrest Crossing
- Unit 8
- Clarkston, MI
This beautifully remodeled 4 bedroom 3-1/2 bath detached condo is not to be missed! The custom kitchen features Thermador appliances! The gas range is a four burner with a center grill area and a powerful hood vent to accommodate the grill feature! The refrigerator and dishwasher have matching cabinet overlays. The cabinetry has automatic lighting in every drawer and cabinet and cabinet
Cheryl Wilson RE/MAX Eclipse
