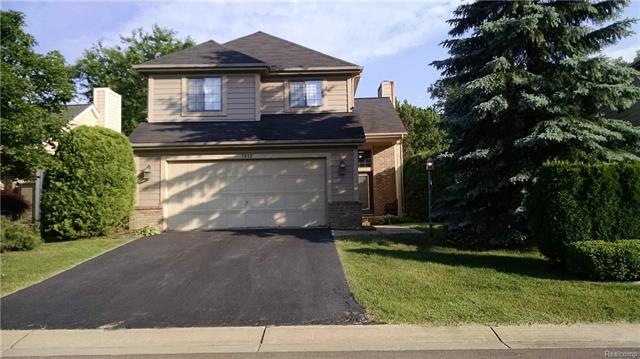
$179,000
- 2 Beds
- 1.5 Baths
- 1,236 Sq Ft
- 6649 Andersonville Rd
- Unit 15
- Clarkston, MI
Cute 2 BEDROOM Lakefront WALKOUT Condo on Lester Lake!Finished Lower Level, walk out directly to the Lake!!! New Kitchen Cabinets, New Plumbing, Hardwood Floors in Breakfast Area! One car garage!!
Fran Hughes Real Estate One
