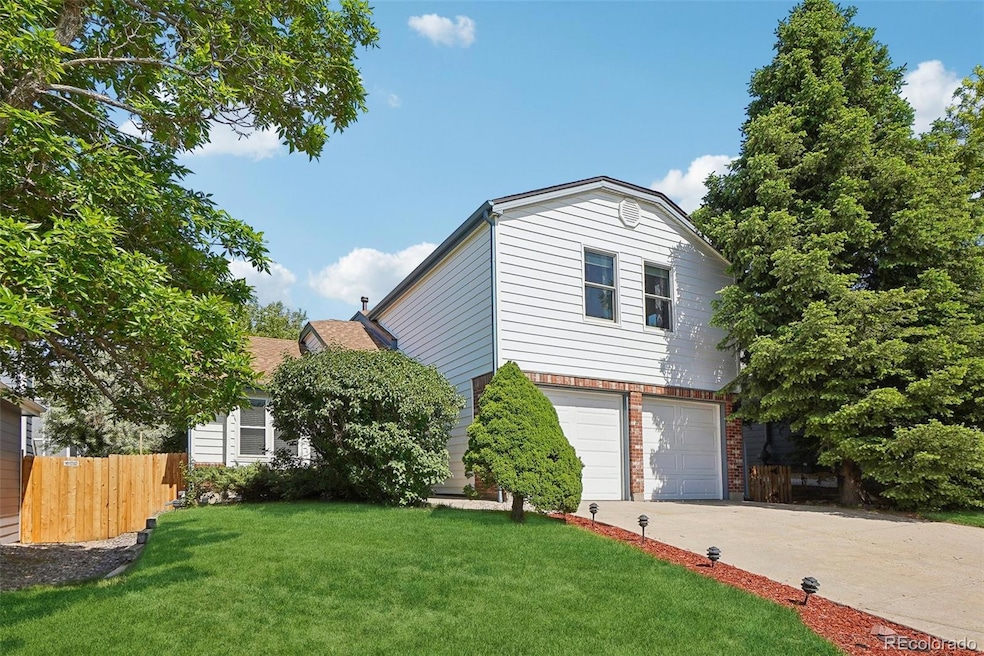5612 S Jebel Way Centennial, CO 80015
Park View NeighborhoodEstimated payment $3,059/month
Highlights
- Primary Bedroom Suite
- Wood Flooring
- Community Pool
- Thunder Ridge Middle School Rated A-
- Private Yard
- Skylights
About This Home
Welcome to your dream home in the heart of Centennial! Nestled in a highly sought-after neighborhood within the prestigious Cherry Creek School District, this beautifully maintained home offers the perfect blend of comfort, style, and convenience. Step inside to a welcoming interior featuring an updated kitchen complete with top-of-the-line KitchenAid appliances, ideal for both everyday living and entertaining. The home’s thoughtful updates continue with a new carpet throughout, a newer roof, updated siding, and a modernized electrical panel, providing peace of mind for years to come. Outside, you'll find a lush, manicured front yard and a private backyard oasis featuring mature trees, a blooming rose garden, and a spacious deck perfect for summer evenings or weekend gatherings. Whether you’re relaxing with a book or hosting friends, this outdoor space is truly special. Located in a community filled with winding walking trails and a refreshing community pool, you’ll love the lifestyle this neighborhood offers. Don’t miss your chance to own this charming, move-in-ready home in one of Centennial’s most desirable areas!
Listing Agent
Real Broker, LLC DBA Real Brokerage Email: estrella@starlunarealestate.com,720-641-2099 License #100082738 Listed on: 06/04/2025

Home Details
Home Type
- Single Family
Est. Annual Taxes
- $3,219
Year Built
- Built in 1985
Lot Details
- 5,227 Sq Ft Lot
- West Facing Home
- Property is Fully Fenced
- Level Lot
- Private Yard
- Garden
HOA Fees
- $90 Monthly HOA Fees
Parking
- 2 Car Attached Garage
Home Design
- Tri-Level Property
- Frame Construction
Interior Spaces
- 1,552 Sq Ft Home
- Skylights
- Bay Window
- Family Room
- Living Room
- Dining Room
- Finished Basement
Kitchen
- Oven
- Cooktop
- Microwave
- Dishwasher
- Disposal
Flooring
- Wood
- Carpet
- Laminate
- Vinyl
Bedrooms and Bathrooms
- 4 Bedrooms
- Primary Bedroom Suite
- Walk-In Closet
Laundry
- Dryer
- Washer
Home Security
- Carbon Monoxide Detectors
- Fire and Smoke Detector
Schools
- Timberline Elementary School
- Thunder Ridge Middle School
- Eaglecrest High School
Utilities
- Forced Air Heating and Cooling System
Listing and Financial Details
- Exclusions: Seller's personal property
- Assessor Parcel Number 032512458
Community Details
Overview
- Association fees include trash
- Park View Community Assoc Association, Phone Number (855) 435-4696
- Park View Commons Subdivision
Recreation
- Community Playground
- Community Pool
- Park
- Trails
Map
Home Values in the Area
Average Home Value in this Area
Tax History
| Year | Tax Paid | Tax Assessment Tax Assessment Total Assessment is a certain percentage of the fair market value that is determined by local assessors to be the total taxable value of land and additions on the property. | Land | Improvement |
|---|---|---|---|---|
| 2024 | $2,863 | $30,532 | -- | -- |
| 2023 | $2,863 | $30,532 | $0 | $0 |
| 2022 | $2,437 | $24,540 | $0 | $0 |
| 2021 | $2,446 | $24,540 | $0 | $0 |
| 2020 | $2,216 | $22,608 | $0 | $0 |
| 2019 | $2,138 | $22,608 | $0 | $0 |
| 2018 | $2,128 | $20,131 | $0 | $0 |
| 2017 | $2,092 | $20,131 | $0 | $0 |
| 2016 | $1,937 | $17,647 | $0 | $0 |
| 2015 | $1,870 | $17,647 | $0 | $0 |
| 2014 | $1,659 | $14,217 | $0 | $0 |
| 2013 | -- | $14,200 | $0 | $0 |
Property History
| Date | Event | Price | List to Sale | Price per Sq Ft |
|---|---|---|---|---|
| 10/29/2025 10/29/25 | Price Changed | $515,000 | -1.9% | $332 / Sq Ft |
| 06/04/2025 06/04/25 | For Sale | $525,000 | -- | $338 / Sq Ft |
Purchase History
| Date | Type | Sale Price | Title Company |
|---|---|---|---|
| Warranty Deed | $160,000 | Land Title | |
| Deed | -- | -- | |
| Deed | -- | -- |
Mortgage History
| Date | Status | Loan Amount | Loan Type |
|---|---|---|---|
| Open | $160,000 | VA |
Source: REcolorado®
MLS Number: 8477406
APN: 2073-14-3-09-006
- 5536 S Jericho Way
- 5726 N Jebel Way
- 5738 N Jebel Way
- 5470 S Jericho Way
- 20786 E Powers Cir
- 20763 E Dorado Place
- 5849 S Jebel Way
- 20426 E Orchard Place
- 21068 E Dorado Cir
- 21064 E Crestline Cir
- 5523 S Malta St
- 5200 S Jebel St
- 21041 E Ida Ave
- 5879 S Malta St
- 19827 E Prentice Ave
- 20234 E Lake Cir
- 5656 S Odessa St
- 20788 E Maplewood Ln
- 20785 E Bellewood Place
- 5246 S Flanders St
- 5421 S Ireland Way
- 20204 E Progress Place
- 20410 E Bellewood Place
- 5345 S Flanders Way
- 21490 E Aberdeen Dr
- 4960 S Malaya Way
- 19751 E Bellewood Dr
- 21581 E Aberdeen Dr
- 5941 S Perth St
- 21507 E Smoky Hill Rd
- 4884 S Liverpool Ct
- 21898 E Alamo Ln
- 5893 S Quemoy Cir
- 5824 S Quemoy Cir
- 5479 S Shawnee Way
- 4852 S Picadilly Ct
- 18842 E Chenango Place
- 18618 E Grand Cir
- 21952 E Layton Dr
- 22262 E Bellewood Place






