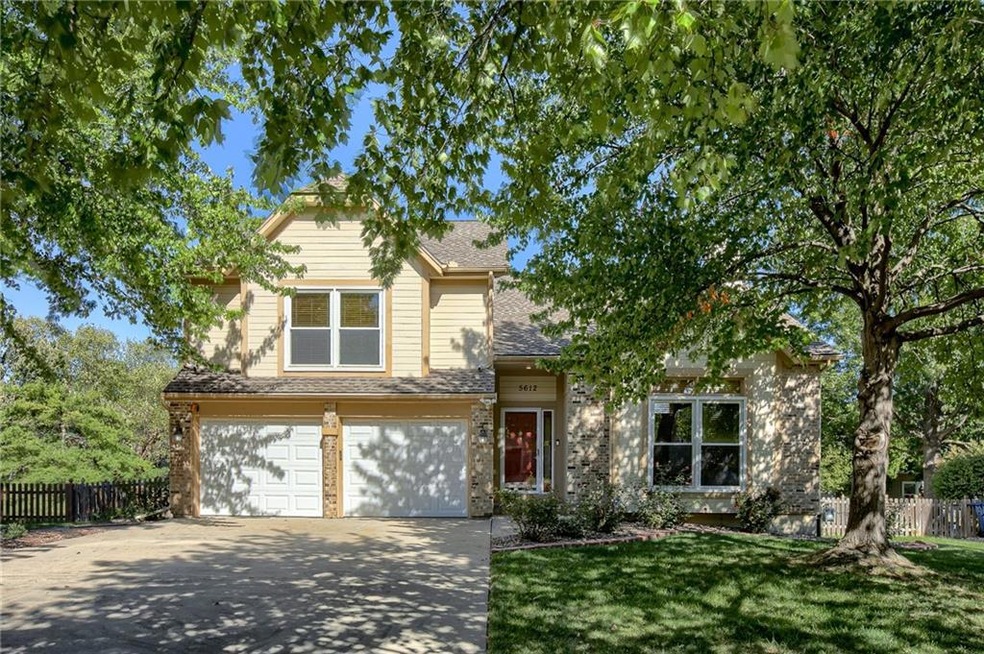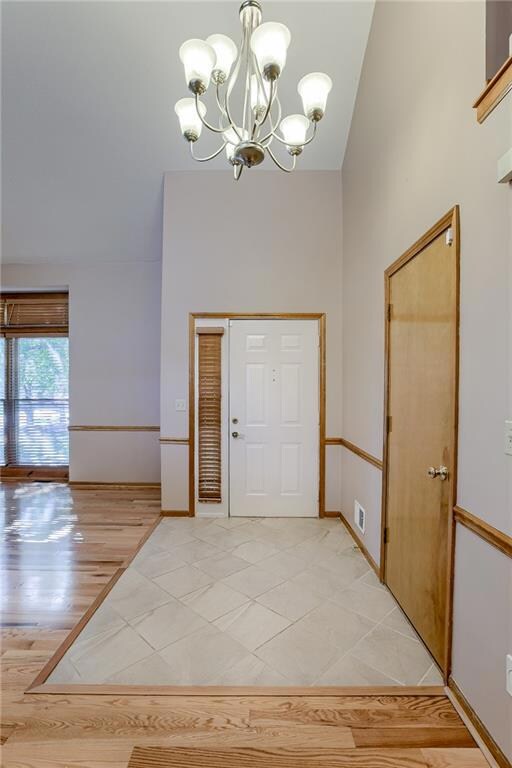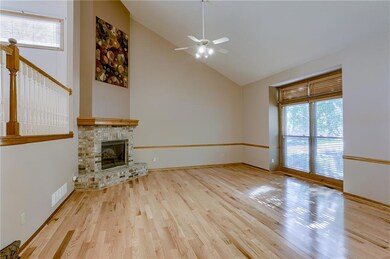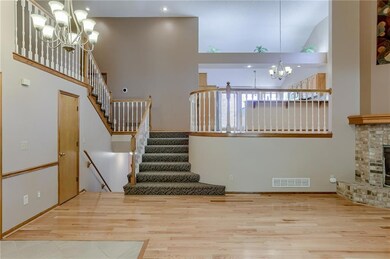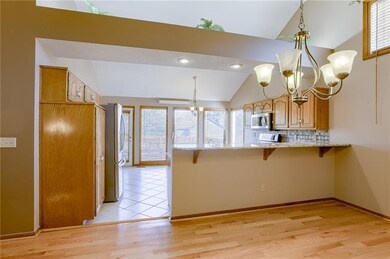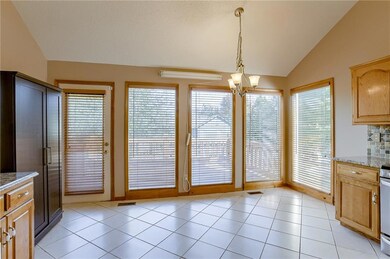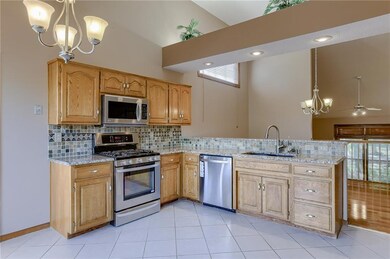
5612 W 152nd Place Overland Park, KS 66223
Blue Valley NeighborhoodEstimated Value: $456,000 - $482,217
Highlights
- Deck
- Vaulted Ceiling
- Whirlpool Bathtub
- Stanley Elementary School Rated A-
- Traditional Architecture
- Covered patio or porch
About This Home
As of February 2024Huge Price Reduction, seller has relocated and ready to get this home sold. Well maintained and very clean. A timeless floorplan with a twist, we promise this isn't your average California Split with over 3,000 + sq ft. This open concept, 4-bedroom, 3-bathroom in Green Meadows. Soaring ceilings, skylight, all new flooring, newer HVAC. Kitchen details granite countertops, deep sink, new gas stove, Pantry & newer stainless steel appliances including refrigerator. tile backsplash. tile floors. Additional features, double pane thermal widows, newer interior paint, sprinkler system, central Vac, bedroom level laundry, energy efficient wood blinds. Prepare to be swept away in the expansive master suite that features vaulted ceilings, a HUGE walk-in closet, jetted tub, dual vanity, standalone shower. Lower level boasts a large recreation room, floor to ceiling windows, 4th bedroom, a full bathroom & plenty of sunlight. The sub-basement, great for a man cave or hobby room. A backyard for everyone that showcases a lower patio with a partially covered lounge, upper deck recently stained and great for grilling. Privacy fence around backyard and surround yourself with the scent of fresh beautiful rose bushes around the entire home. Located in Blue Valley School District with a prime location near shopping, restaurants and highways! Make us a offer my seller can't refuse.
Last Agent to Sell the Property
ReeceNichols - Overland Park Brokerage Phone: 913-205-4333 License #SP00226371 Listed on: 10/07/2023

Home Details
Home Type
- Single Family
Est. Annual Taxes
- $3,360
Year Built
- Built in 1993
Lot Details
- 9,897 Sq Ft Lot
- Wood Fence
- Level Lot
- Sprinkler System
- Many Trees
HOA Fees
- $25 Monthly HOA Fees
Parking
- 2 Car Attached Garage
- Front Facing Garage
- Garage Door Opener
Home Design
- Traditional Architecture
- Frame Construction
- Composition Roof
Interior Spaces
- Central Vacuum
- Vaulted Ceiling
- Ceiling Fan
- Skylights
- Thermal Windows
- Window Treatments
- Family Room with Fireplace
- Sitting Room
- Formal Dining Room
- Carpet
- Fire and Smoke Detector
- Washer
Kitchen
- Eat-In Kitchen
- Built-In Electric Oven
- Free-Standing Electric Oven
- Recirculated Exhaust Fan
- Dishwasher
- Disposal
Bedrooms and Bathrooms
- 4 Bedrooms
- Walk-In Closet
- 3 Full Bathrooms
- Whirlpool Bathtub
Finished Basement
- Walk-Out Basement
- Sump Pump
- Sub-Basement
- Natural lighting in basement
Outdoor Features
- Deck
- Covered patio or porch
Location
- City Lot
Schools
- Stanley Elementary School
- Blue Valley High School
Utilities
- Forced Air Heating and Cooling System
- Heating System Uses Natural Gas
- Satellite Dish
Community Details
- Association fees include trash
- Green Meadows Association
- Green Meadows Subdivision
Listing and Financial Details
- Assessor Parcel Number NP27700012 0014
- $0 special tax assessment
Ownership History
Purchase Details
Purchase Details
Home Financials for this Owner
Home Financials are based on the most recent Mortgage that was taken out on this home.Purchase Details
Home Financials for this Owner
Home Financials are based on the most recent Mortgage that was taken out on this home.Purchase Details
Similar Homes in the area
Home Values in the Area
Average Home Value in this Area
Purchase History
| Date | Buyer | Sale Price | Title Company |
|---|---|---|---|
| Morgan Michael M | -- | None Listed On Document | |
| Morgan Amanda M | -- | Continental Title Company | |
| Ambale Venkatesh | -- | Continental Title | |
| Clark Gail P | -- | Chicago Title Insurance Comp |
Mortgage History
| Date | Status | Borrower | Loan Amount |
|---|---|---|---|
| Previous Owner | Ambale Venkatesh | $184,500 | |
| Previous Owner | Ambale Venkatesh | $185,000 | |
| Previous Owner | Ambale Venkatesh | $218,262 |
Property History
| Date | Event | Price | Change | Sq Ft Price |
|---|---|---|---|---|
| 02/06/2024 02/06/24 | Sold | -- | -- | -- |
| 01/07/2024 01/07/24 | Pending | -- | -- | -- |
| 12/15/2023 12/15/23 | Price Changed | $450,000 | -2.2% | $141 / Sq Ft |
| 11/15/2023 11/15/23 | Price Changed | $460,000 | -1.1% | $144 / Sq Ft |
| 10/25/2023 10/25/23 | Price Changed | $465,000 | -2.5% | $146 / Sq Ft |
| 10/16/2023 10/16/23 | For Sale | $477,000 | 0.0% | $150 / Sq Ft |
| 10/14/2023 10/14/23 | Pending | -- | -- | -- |
| 10/12/2023 10/12/23 | For Sale | $477,000 | +100.8% | $150 / Sq Ft |
| 08/02/2012 08/02/12 | Sold | -- | -- | -- |
| 06/25/2012 06/25/12 | Pending | -- | -- | -- |
| 06/07/2012 06/07/12 | For Sale | $237,500 | -- | $124 / Sq Ft |
Tax History Compared to Growth
Tax History
| Year | Tax Paid | Tax Assessment Tax Assessment Total Assessment is a certain percentage of the fair market value that is determined by local assessors to be the total taxable value of land and additions on the property. | Land | Improvement |
|---|---|---|---|---|
| 2024 | $4,842 | $47,483 | $10,152 | $37,331 |
| 2023 | $4,709 | $45,298 | $10,152 | $35,146 |
| 2022 | $4,146 | $39,215 | $10,152 | $29,063 |
| 2021 | $4,126 | $36,950 | $8,830 | $28,120 |
| 2020 | $4,033 | $35,880 | $7,060 | $28,820 |
| 2019 | $4,061 | $35,363 | $4,706 | $30,657 |
| 2018 | $3,994 | $34,086 | $4,706 | $29,380 |
| 2017 | $3,849 | $32,281 | $4,706 | $27,575 |
| 2016 | $3,636 | $30,475 | $4,706 | $25,769 |
| 2015 | $3,502 | $29,245 | $4,706 | $24,539 |
| 2013 | -- | $26,542 | $4,706 | $21,836 |
Agents Affiliated with this Home
-
Sandy Herrick
S
Seller's Agent in 2024
Sandy Herrick
ReeceNichols - Overland Park
1 in this area
37 Total Sales
-
Bridget Brown-Kiggins

Buyer's Agent in 2024
Bridget Brown-Kiggins
Weichert, Realtors Welch & Com
(913) 231-6129
2 in this area
196 Total Sales
-
Irene Maxwell
I
Seller's Agent in 2012
Irene Maxwell
Kansas City Regional Homes Inc
(913) 406-9714
6 Total Sales
Map
Source: Heartland MLS
MLS Number: 2458165
APN: NP27700012-0014
- 5619 W 152nd Terrace
- 5510 W 153rd Terrace
- 5408 W 153rd St
- 15501 Outlook St
- 15107 Beverly St
- 15452 Iron Horse Cir
- 5701 W 148th Place
- 14957 Rosewood Dr
- 5111 W 156th St
- 15633 Reeds St
- 14906 Horton St
- 4704 W 152nd St
- 15320 Iron Horse Cir
- 14804 Birch St
- 6560 W 151st St
- 15801 Maple St
- 6266 W 157th St
- 5817 W 147th Place
- 15802 Ash Ln
- 14713 Ash St
- 5612 W 152nd Place
- 5616 W 152nd Place
- 5615 W 152nd Terrace
- 5604 W 152nd Place
- 5611 W 152nd Terrace
- 5623 W 152nd Terrace
- 5613 W 152nd Place
- 5617 W 152nd Place
- 5609 W 152nd Place
- 5607 W 152nd Terrace
- 5701 W 152nd Place
- 5600 W 152nd Place
- 5605 W 152nd Place
- 15234 Reeds St
- 15230 Reeds St
- 5603 W 152nd Terrace
- 15212 Maple Ct
- 5705 W 152nd Place
- 5601 W 152nd Place
- 5520 W 153rd St
