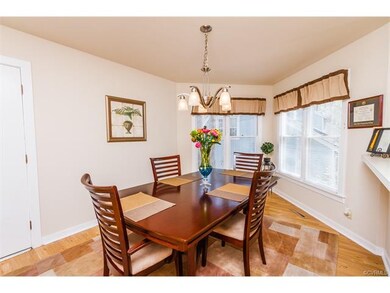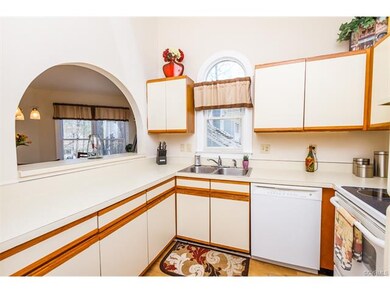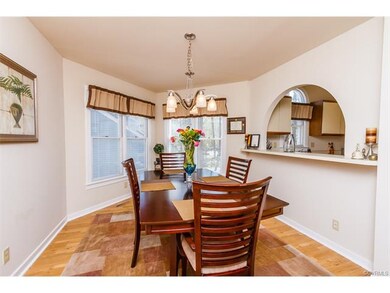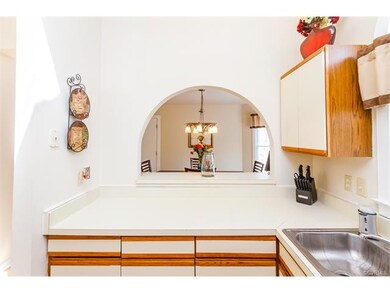
5612 Woods Walk Rd Midlothian, VA 23112
Highlights
- In Ground Pool
- Community Lake
- 1 Fireplace
- Cosby High School Rated A
- Main Floor Primary Bedroom
- Screened Porch
About This Home
As of October 2018Gorgeous 2 Story Transitional with First Floor Master Suite! VINYL Siding and Screen in Porch! STUNNING Vaulted, 2-story Family Room with Fireplace. Open to the Eat in kitchen with Breakfast Bar and Pantry! Easy 1st Floor living with Master Suite and Full bath! The 2nd floor offers a bonus room to the left of the staircase or bedroom and 2nd and 3rd bedrooms on the opposite end! Fantastic Screened in porch for enjoying the outdoors and nice corner lot! Walk or bike ride to the pools with Tennis Courts and Club House-Friday Cheers in the Summer is a Blast! Voted Best Pools in Richmond! Enjoy this 1,700 acre lake with 14 miles of trails and multiple playgrounds. You will love this home!!!
Last Agent to Sell the Property
Real Broker LLC License #0225076410 Listed on: 04/20/2016
Home Details
Home Type
- Single Family
Est. Annual Taxes
- $2,020
Year Built
- Built in 1985
Lot Details
- 7,797 Sq Ft Lot
- Zoning described as R9
HOA Fees
- $49 Monthly HOA Fees
Parking
- 1 Car Attached Garage
Home Design
- Frame Construction
- Vinyl Siding
Interior Spaces
- 1,852 Sq Ft Home
- 2-Story Property
- Ceiling Fan
- 1 Fireplace
- Dining Area
- Screened Porch
- Carpet
- Crawl Space
Kitchen
- Eat-In Kitchen
- Oven
- Stove
- Microwave
- Dishwasher
- Disposal
Bedrooms and Bathrooms
- 4 Bedrooms
- Primary Bedroom on Main
- En-Suite Primary Bedroom
- Walk-In Closet
Pool
- In Ground Pool
Schools
- Clover Hill Elementary School
- Tomahawk Creek Middle School
- Cosby High School
Utilities
- Forced Air Heating and Cooling System
- Heating System Uses Natural Gas
- Gas Water Heater
Listing and Financial Details
- Tax Lot 11
- Assessor Parcel Number 722-67-70-03-900-000
Community Details
Overview
- Woodlake Subdivision
- Community Lake
- Pond in Community
Amenities
- Common Area
Recreation
- Tennis Courts
- Community Playground
- Community Pool
Ownership History
Purchase Details
Home Financials for this Owner
Home Financials are based on the most recent Mortgage that was taken out on this home.Purchase Details
Home Financials for this Owner
Home Financials are based on the most recent Mortgage that was taken out on this home.Purchase Details
Home Financials for this Owner
Home Financials are based on the most recent Mortgage that was taken out on this home.Purchase Details
Purchase Details
Home Financials for this Owner
Home Financials are based on the most recent Mortgage that was taken out on this home.Similar Homes in the area
Home Values in the Area
Average Home Value in this Area
Purchase History
| Date | Type | Sale Price | Title Company |
|---|---|---|---|
| Warranty Deed | $250,000 | Attorney | |
| Warranty Deed | $225,000 | Attorney | |
| Warranty Deed | $225,000 | -- | |
| Deed | $141,000 | -- | |
| Warranty Deed | $109,000 | -- |
Mortgage History
| Date | Status | Loan Amount | Loan Type |
|---|---|---|---|
| Open | $243,940 | New Conventional | |
| Closed | $242,500 | New Conventional | |
| Previous Owner | $220,924 | FHA | |
| Previous Owner | $189,800 | New Conventional | |
| Previous Owner | $103,400 | New Conventional |
Property History
| Date | Event | Price | Change | Sq Ft Price |
|---|---|---|---|---|
| 10/25/2018 10/25/18 | Sold | $250,000 | 0.0% | $143 / Sq Ft |
| 09/25/2018 09/25/18 | Pending | -- | -- | -- |
| 09/23/2018 09/23/18 | Price Changed | $250,000 | -2.0% | $143 / Sq Ft |
| 08/15/2018 08/15/18 | For Sale | $255,000 | +13.3% | $145 / Sq Ft |
| 06/27/2016 06/27/16 | Sold | $225,000 | -2.2% | $121 / Sq Ft |
| 05/25/2016 05/25/16 | Pending | -- | -- | -- |
| 04/20/2016 04/20/16 | For Sale | $230,000 | -- | $124 / Sq Ft |
Tax History Compared to Growth
Tax History
| Year | Tax Paid | Tax Assessment Tax Assessment Total Assessment is a certain percentage of the fair market value that is determined by local assessors to be the total taxable value of land and additions on the property. | Land | Improvement |
|---|---|---|---|---|
| 2025 | $3,435 | $383,100 | $75,000 | $308,100 |
| 2024 | $3,435 | $371,000 | $75,000 | $296,000 |
| 2023 | $3,117 | $342,500 | $70,000 | $272,500 |
| 2022 | $2,801 | $304,500 | $67,000 | $237,500 |
| 2021 | $2,646 | $271,600 | $65,000 | $206,600 |
| 2020 | $2,452 | $258,100 | $65,000 | $193,100 |
| 2019 | $2,292 | $241,300 | $63,000 | $178,300 |
| 2018 | $2,201 | $229,800 | $60,000 | $169,800 |
| 2017 | $2,170 | $220,800 | $57,000 | $163,800 |
| 2016 | $2,055 | $214,100 | $54,000 | $160,100 |
| 2015 | $2,045 | $210,400 | $53,000 | $157,400 |
| 2014 | $1,949 | $200,400 | $52,000 | $148,400 |
Agents Affiliated with this Home
-
Annemarie Hensley

Seller's Agent in 2018
Annemarie Hensley
Compass
(804) 221-4365
5 in this area
233 Total Sales
-
M
Buyer's Agent in 2018
Mary Ellen Small
Long & Foster
-
Becky Parker

Seller's Agent in 2016
Becky Parker
Real Broker LLC
(804) 908-2991
18 in this area
248 Total Sales
Map
Source: Central Virginia Regional MLS
MLS Number: 1612986
APN: 722-67-70-03-900-000
- 5903 Waters Edge Rd
- 5911 Waters Edge Rd
- 5614 Chatmoss Rd
- 5423 Pleasant Grove Ln
- 5802 Laurel Trail Ct
- 14104 Waters Edge Cir
- 14702 Mill Spring Dr
- 6011 Mill Spring Ct
- 5319 Chestnut Bluff Terrace
- 5107 Rock Harbour Rd
- 5311 Chestnut Bluff Place
- 13908 Sunrise Bluff Rd
- 5103 Highberry Woods Rd
- 5225 Clipper Cove Rd
- 5504 Meadow Chase Rd
- 6305 Walnut Bend Terrace
- 13812 Rockport Landing Rd
- 13917 Eastbluff Rd
- 318 Water Pointe Ln
- 6530 St Cecelia Dr






