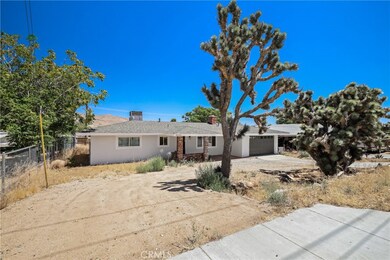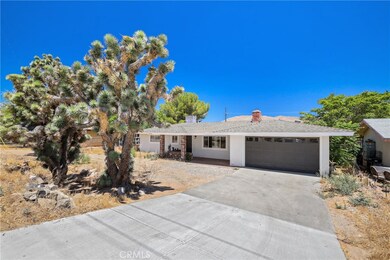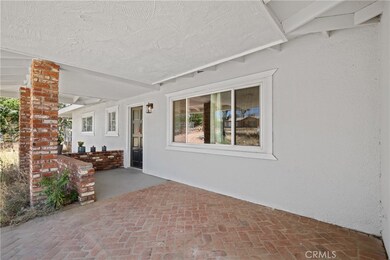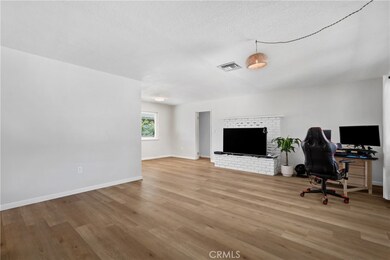
56126 Onaga Trail Yucca Valley, CA 92284
Highlights
- Second Garage
- Property is near a park
- No HOA
- Mountain View
- Quartz Countertops
- Covered patio or porch
About This Home
As of December 2024Check out this Yucca Valley home, which has been upgraded and renovated in recent years. This 3-bedroom home sits on almost a quarter-acre lot. It includes a detached, 280 sqft "workshop", on a concrete slab, with electricity, large roll-away door, and separate private access through the backyard fenced gate. Enjoy the warm summer nights, as you gaze at the mountains from your front porch. Or, enjoy a beverage from the backyard, under your covered patio, while enjoying the serenity of the neighborhood.
Down the street is Jacob's Park (public) which has tennis and basketball courts, a playground, and a covered picnic area. The high school, and elementary school are in close proximity. The entrance to the Joshua Tree National Park is only 12 miles away. And, for you military personnel, the base entrance is approximately 35 mins away. This home has been well cared for, and could be a wonderful home for you, and/or your family, for many years to come!
Last Agent to Sell the Property
First Team Real Estate Brokerage Phone: 951-821-5235 License #01999965

Co-Listed By
First Team Real Estate Brokerage Phone: 951-821-5235 License #01868287
Home Details
Home Type
- Single Family
Est. Annual Taxes
- $5,093
Year Built
- Built in 1971
Lot Details
- 9,450 Sq Ft Lot
- Desert faces the front and back of the property
- South Facing Home
- Gentle Sloping Lot
- Back and Front Yard
- Density is up to 1 Unit/Acre
- Property is zoned 92/6
Parking
- 3 Car Direct Access Garage
- 6 Open Parking Spaces
- Second Garage
- Parking Available
- Front Facing Garage
- Single Garage Door
- Circular Driveway
- Driveway Down Slope From Street
- RV Potential
Home Design
- Turnkey
- Slab Foundation
- Shingle Roof
- Composition Roof
Interior Spaces
- 1,278 Sq Ft Home
- 1-Story Property
- Ceiling Fan
- Fireplace Features Masonry
- Double Pane Windows
- ENERGY STAR Qualified Windows
- Living Room with Fireplace
- Workshop
- Mountain Views
Kitchen
- Galley Kitchen
- Breakfast Area or Nook
- Gas Range
- Microwave
- Dishwasher
- Quartz Countertops
Flooring
- Tile
- Vinyl
Bedrooms and Bathrooms
- 3 Main Level Bedrooms
- 2 Full Bathrooms
- Stone Bathroom Countertops
- Bathtub with Shower
- Walk-in Shower
Laundry
- Laundry Room
- Laundry in Garage
- Dryer
- Washer
Home Security
- Carbon Monoxide Detectors
- Fire and Smoke Detector
Outdoor Features
- Covered patio or porch
- Separate Outdoor Workshop
Location
- Property is near a park
Utilities
- Cooling System Powered By Gas
- Cooling System Mounted To A Wall/Window
- Forced Air Heating and Cooling System
- Air Source Heat Pump
- Heating System Uses Natural Gas
- 220 Volts in Garage
- 220 Volts in Workshop
- Natural Gas Connected
- Gas Water Heater
Community Details
- No Home Owners Association
Listing and Financial Details
- Tax Lot 2
- Tax Tract Number 4155
- Assessor Parcel Number 0587054080000
- $1,146 per year additional tax assessments
- Seller Considering Concessions
Ownership History
Purchase Details
Home Financials for this Owner
Home Financials are based on the most recent Mortgage that was taken out on this home.Purchase Details
Home Financials for this Owner
Home Financials are based on the most recent Mortgage that was taken out on this home.Purchase Details
Purchase Details
Home Financials for this Owner
Home Financials are based on the most recent Mortgage that was taken out on this home.Purchase Details
Purchase Details
Home Financials for this Owner
Home Financials are based on the most recent Mortgage that was taken out on this home.Purchase Details
Home Financials for this Owner
Home Financials are based on the most recent Mortgage that was taken out on this home.Purchase Details
Home Financials for this Owner
Home Financials are based on the most recent Mortgage that was taken out on this home.Purchase Details
Home Financials for this Owner
Home Financials are based on the most recent Mortgage that was taken out on this home.Purchase Details
Purchase Details
Home Financials for this Owner
Home Financials are based on the most recent Mortgage that was taken out on this home.Map
Home Values in the Area
Average Home Value in this Area
Purchase History
| Date | Type | Sale Price | Title Company |
|---|---|---|---|
| Grant Deed | $346,000 | First American Title | |
| Grant Deed | $311,500 | Fidelity National Title Compan | |
| Trustee Deed | $127,500 | -- | |
| Grant Deed | $92,000 | Chicago Title Company | |
| Trustee Deed | $148,500 | None Available | |
| Interfamily Deed Transfer | -- | Fidelity Natl | |
| Interfamily Deed Transfer | -- | First American | |
| Interfamily Deed Transfer | -- | First American | |
| Interfamily Deed Transfer | -- | Fidelity Natl Tustin | |
| Interfamily Deed Transfer | -- | Alliance Title Company | |
| Interfamily Deed Transfer | -- | -- | |
| Grant Deed | $59,000 | Fidelity National Title Ins |
Mortgage History
| Date | Status | Loan Amount | Loan Type |
|---|---|---|---|
| Open | $69,200 | FHA | |
| Open | $276,800 | New Conventional | |
| Previous Owner | $283,854 | VA | |
| Previous Owner | $89,144 | FHA | |
| Previous Owner | $90,480 | FHA | |
| Previous Owner | $174,200 | Purchase Money Mortgage | |
| Previous Owner | $157,000 | New Conventional | |
| Previous Owner | $128,000 | New Conventional | |
| Previous Owner | $117,000 | Unknown | |
| Previous Owner | $84,000 | Unknown | |
| Previous Owner | $19,710 | Stand Alone Second | |
| Previous Owner | $62,170 | VA | |
| Previous Owner | $59,000 | VA |
Property History
| Date | Event | Price | Change | Sq Ft Price |
|---|---|---|---|---|
| 12/04/2024 12/04/24 | Sold | $346,000 | +3.3% | $271 / Sq Ft |
| 10/22/2024 10/22/24 | Pending | -- | -- | -- |
| 09/11/2024 09/11/24 | Price Changed | $334,900 | -2.9% | $262 / Sq Ft |
| 07/09/2024 07/09/24 | For Sale | $345,000 | +10.8% | $270 / Sq Ft |
| 05/30/2023 05/30/23 | Sold | $311,500 | +15.4% | $262 / Sq Ft |
| 04/26/2023 04/26/23 | Pending | -- | -- | -- |
| 04/20/2023 04/20/23 | For Sale | $269,900 | -- | $227 / Sq Ft |
Tax History
| Year | Tax Paid | Tax Assessment Tax Assessment Total Assessment is a certain percentage of the fair market value that is determined by local assessors to be the total taxable value of land and additions on the property. | Land | Improvement |
|---|---|---|---|---|
| 2024 | $5,093 | $317,730 | $66,300 | $251,430 |
| 2023 | $3,796 | $265,000 | $45,000 | $220,000 |
| 2022 | $2,410 | $113,870 | $43,319 | $70,551 |
| 2021 | $2,398 | $111,638 | $42,470 | $69,168 |
| 2020 | $2,498 | $110,494 | $42,035 | $68,459 |
| 2019 | $1,936 | $108,328 | $41,211 | $67,117 |
| 2018 | $1,626 | $106,204 | $40,403 | $65,801 |
| 2017 | $1,254 | $104,122 | $39,611 | $64,511 |
| 2016 | $1,230 | $102,080 | $38,834 | $63,246 |
| 2015 | $1,202 | $100,547 | $38,251 | $62,296 |
| 2014 | $1,190 | $98,578 | $37,502 | $61,076 |
About the Listing Agent
Larry's Other Listings
Source: California Regional Multiple Listing Service (CRMLS)
MLS Number: SW24135192
APN: 0587-054-08
- 7681 Acoma Trail
- 7625 Borrego Trail
- 56050 Taos Trail
- 7576 Borrego Trail
- 7845 Borrego Trail
- 7645 Church St
- 56171 Nez Perce Trail
- 7515 Bannock Trail
- Navajo Navajo Trail
- 56287 Navajo Trail
- 56172 Mountain View Trail
- 56250 Nez Perce Trail
- 0 Mountain View Trail Unit JT20027189
- 0 Mountain View Trail Unit SW24192981
- 7780 Cherokee Trail
- 76 Deer Trail
- 7455 Bannock Trail
- 7686 Deer Trail
- 7935 Cibola Trail
- 55837 Onaga Trail






