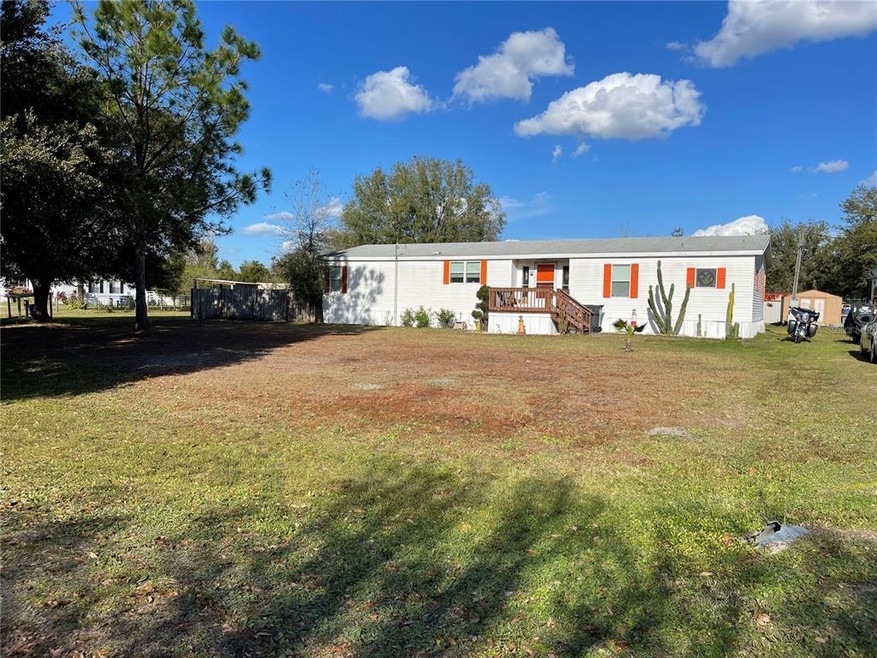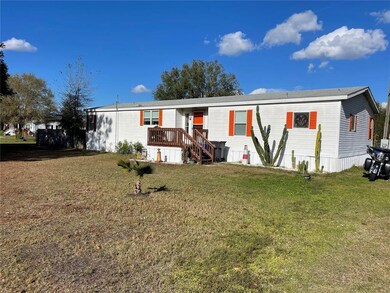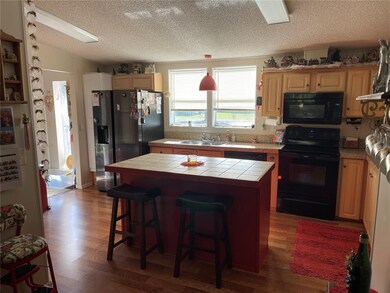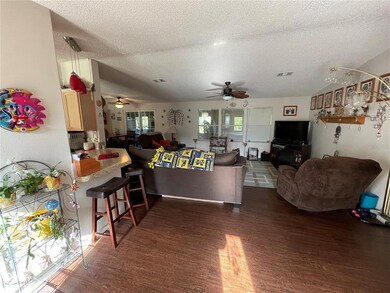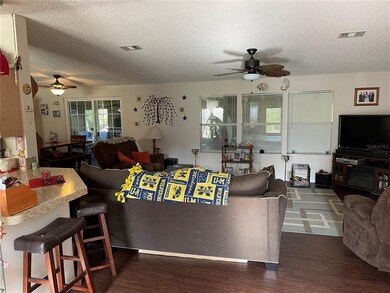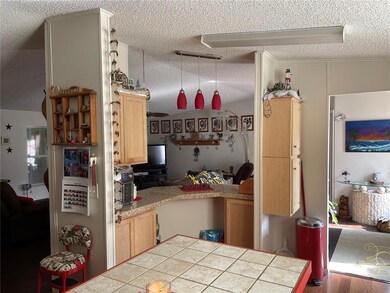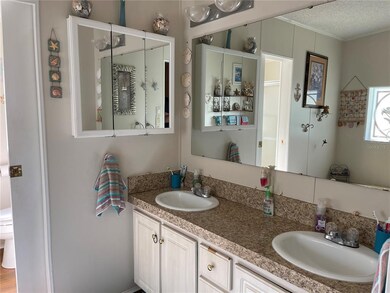
5613 Forest Creek Rd Lakeland, FL 33810
Highlights
- Above Ground Pool
- No HOA
- Family Room Off Kitchen
- Open Floorplan
- Balcony
- 1 Car Attached Garage
About This Home
As of March 2022Welcome to this spacious home situated on almost an acre (fully cleared). Nestled in the back of a gorgeous oak tree lined community, you will instantly feel right at home pulling into this neighborhood. Enjoy a the spacious split layout. There are 3 bedrooms and an office that can easily serve as a 4th bedroom. The sellers took a lot of pride in this home adding on a finished porch that features a Jacuzzi and lots of space to entertain. Right off the side of the porch there is a beautiful deck leading to the pool and on the other side of the porch they built a one car garage. Newer roof, newer enclosed back porch/ garage, newer Jacuzzi, newer water softener. Lots of extra storage with two metal sheds in the back yard. Call for a showing, this one is going to go fast!
Last Agent to Sell the Property
CHARLES RUTENBERG REALTY ORLANDO License #3291959 Listed on: 01/25/2022

Property Details
Home Type
- Manufactured Home
Est. Annual Taxes
- $1,018
Year Built
- Built in 1998
Lot Details
- 0.87 Acre Lot
- Lot Dimensions are 175x165
- Southwest Facing Home
Parking
- 1 Car Attached Garage
Home Design
- Slab Foundation
- Shingle Roof
- Vinyl Siding
Interior Spaces
- 2,174 Sq Ft Home
- 1-Story Property
- Open Floorplan
- Family Room Off Kitchen
- Crawl Space
Kitchen
- Range
- Microwave
- Dishwasher
Flooring
- Laminate
- Tile
Bedrooms and Bathrooms
- 3 Bedrooms
- 2 Full Bathrooms
Outdoor Features
- Above Ground Pool
- Balcony
Schools
- Knights Elementary School
- Marshall Middle School
- Plant City High School
Mobile Home
- Manufactured Home
Utilities
- Central Heating and Cooling System
- Well
- Water Softener
- Septic Tank
Community Details
- No Home Owners Association
- Blackwater Sub Subdivision
Listing and Financial Details
- Down Payment Assistance Available
- Homestead Exemption
- Visit Down Payment Resource Website
- Tax Lot 20
- Assessor Parcel Number U-24-27-22-38M-000000-00020.0
Similar Homes in Lakeland, FL
Home Values in the Area
Average Home Value in this Area
Property History
| Date | Event | Price | Change | Sq Ft Price |
|---|---|---|---|---|
| 07/02/2025 07/02/25 | Pending | -- | -- | -- |
| 06/21/2025 06/21/25 | For Sale | $305,000 | +24.5% | $173 / Sq Ft |
| 03/31/2022 03/31/22 | Sold | $245,000 | +4.3% | $113 / Sq Ft |
| 01/28/2022 01/28/22 | Pending | -- | -- | -- |
| 01/25/2022 01/25/22 | For Sale | $235,000 | -- | $108 / Sq Ft |
Tax History Compared to Growth
Agents Affiliated with this Home
-
Melissa DeMaria

Seller's Agent in 2025
Melissa DeMaria
KELLER WILLIAMS TAMPA PROP.
(813) 264-7754
108 Total Sales
-
Kimberli Carreras
K
Buyer's Agent in 2025
Kimberli Carreras
LPT REALTY, LLC
(813) 875-3700
21 Total Sales
-
Ryan Leitter

Seller's Agent in 2022
Ryan Leitter
CHARLES RUTENBERG REALTY ORLANDO
(321) 684-9699
75 Total Sales
-
Dawn McDonald

Buyer's Agent in 2022
Dawn McDonald
BHHS FLORIDA PROPERTIES GROUP
(863) 617-2131
53 Total Sales
Map
Source: Stellar MLS
MLS Number: O5999098
APN: U24272238M000000000200
- 5410 Roberson Rd
- 5533 Cherry Rd
- 5614 Tillman Rd
- 6421 Fernwood Dr
- 6702 Brookridge Trail
- 6108 Dovecrest Trail
- 5029 Bridle Path Dr
- 6527 Fernwood Dr
- 5303 Tillman Rd
- 4844 Creek Meadow Trail
- 4736 Bridle Path Dr
- 4747 Deeson Rd
- 5624 Davis Rd
- 6611 Glen Meadow Loop
- 5509 Davis Rd
- 5217 Turtle Dove Trail
- 4643 1st St NW
- 5423 Greenfield Rd
- 5268 Rock Dove Loop
- 5138 Rock Dove Trail
