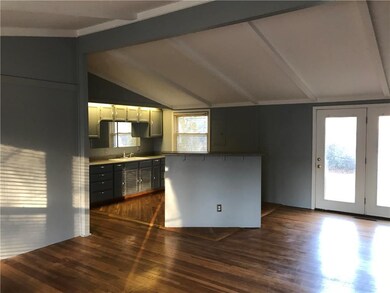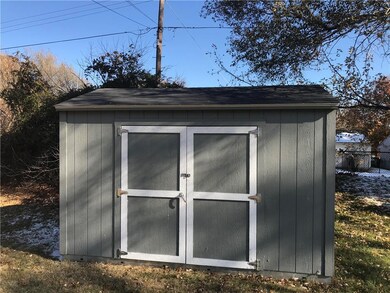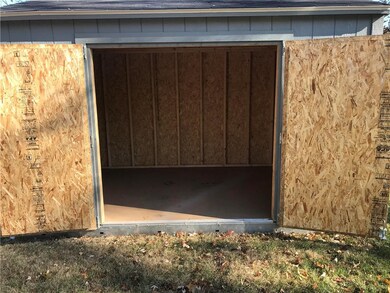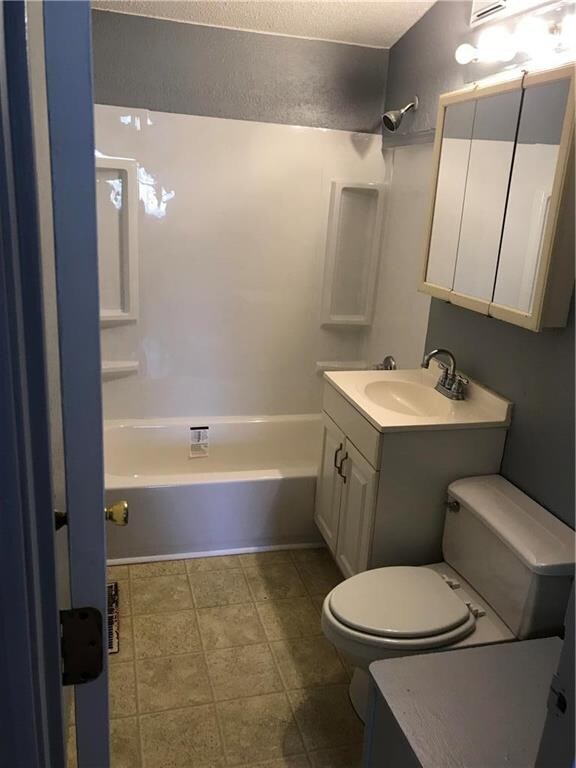
5613 N Garfield Ave Kansas City, MO 64118
Highlights
- Vaulted Ceiling
- Wood Flooring
- Skylights
- Ranch Style House
- Granite Countertops
- Shades
About This Home
As of April 2019Lots of new and newer! Nice remodeled home in great neighborhood with perfect back yard, nearly all fenced. New clean storage shed stays. Home built with 3 bedrooms but converted to 2 at some point gaining large master. New carpet in bedrooms (to be installed Nov. 16th), all fresh interior paint, new tub in bath and newer AC, Furnace, Water heater and Roof along with guttering. This home is move in ready.
Last Agent to Sell the Property
Platinum Realty LLC License #1999081909 Listed on: 11/15/2018

Home Details
Home Type
- Single Family
Est. Annual Taxes
- $1,486
Year Built
- Built in 1960
Lot Details
- Lot Dimensions are 76x139x73x139
- Partially Fenced Property
- Aluminum or Metal Fence
- Level Lot
- Many Trees
Parking
- 1 Car Attached Garage
- Front Facing Garage
- Garage Door Opener
Home Design
- Ranch Style House
- Traditional Architecture
- Frame Construction
- Composition Roof
Interior Spaces
- 975 Sq Ft Home
- Wet Bar: Carpet, Wood Floor
- Built-In Features: Carpet, Wood Floor
- Vaulted Ceiling
- Ceiling Fan: Carpet, Wood Floor
- Skylights
- Shades
- Plantation Shutters
- Drapes & Rods
- Living Room with Fireplace
- Crawl Space
- Laundry on main level
Kitchen
- Eat-In Kitchen
- Electric Oven or Range
- Granite Countertops
- Laminate Countertops
Flooring
- Wood
- Wall to Wall Carpet
- Linoleum
- Laminate
- Stone
- Ceramic Tile
- Luxury Vinyl Plank Tile
- Luxury Vinyl Tile
Bedrooms and Bathrooms
- 2 Bedrooms
- Cedar Closet: Carpet, Wood Floor
- Walk-In Closet: Carpet, Wood Floor
- 1 Full Bathroom
- Double Vanity
- Carpet
Home Security
- Storm Doors
- Fire and Smoke Detector
Schools
- Oakwood Manor Elementary School
- Oak Park High School
Additional Features
- Enclosed patio or porch
- Central Heating and Cooling System
Community Details
- Association fees include no amenities
- North Ridge Subdivision
Listing and Financial Details
- Exclusions: fireplace
- Assessor Parcel Number 13-912-00-12-007.00
Ownership History
Purchase Details
Home Financials for this Owner
Home Financials are based on the most recent Mortgage that was taken out on this home.Purchase Details
Home Financials for this Owner
Home Financials are based on the most recent Mortgage that was taken out on this home.Purchase Details
Home Financials for this Owner
Home Financials are based on the most recent Mortgage that was taken out on this home.Purchase Details
Home Financials for this Owner
Home Financials are based on the most recent Mortgage that was taken out on this home.Purchase Details
Home Financials for this Owner
Home Financials are based on the most recent Mortgage that was taken out on this home.Purchase Details
Purchase Details
Purchase Details
Similar Homes in Kansas City, MO
Home Values in the Area
Average Home Value in this Area
Purchase History
| Date | Type | Sale Price | Title Company |
|---|---|---|---|
| Warranty Deed | -- | Continental Title | |
| Warranty Deed | -- | Sterling Title Services Llc | |
| Deed | $81,500 | Stewart Title | |
| Trustee Deed | $52,500 | -- | |
| Warranty Deed | -- | Assured Quality Title Compan | |
| Interfamily Deed Transfer | -- | -- | |
| Warranty Deed | -- | -- | |
| Warranty Deed | -- | -- |
Mortgage History
| Date | Status | Loan Amount | Loan Type |
|---|---|---|---|
| Open | $105,311 | FHA | |
| Previous Owner | $91,918 | FHA | |
| Previous Owner | $90,922 | FHA | |
| Previous Owner | $82,400 | No Value Available | |
| Previous Owner | $39,000 | No Value Available |
Property History
| Date | Event | Price | Change | Sq Ft Price |
|---|---|---|---|---|
| 07/22/2025 07/22/25 | Pending | -- | -- | -- |
| 07/18/2025 07/18/25 | For Sale | $215,000 | +87.0% | $221 / Sq Ft |
| 04/25/2019 04/25/19 | Sold | -- | -- | -- |
| 02/26/2019 02/26/19 | For Sale | $114,999 | 0.0% | $118 / Sq Ft |
| 02/25/2019 02/25/19 | Pending | -- | -- | -- |
| 02/01/2019 02/01/19 | For Sale | $114,999 | 0.0% | $118 / Sq Ft |
| 01/11/2019 01/11/19 | Pending | -- | -- | -- |
| 11/15/2018 11/15/18 | For Sale | $114,999 | -- | $118 / Sq Ft |
Tax History Compared to Growth
Tax History
| Year | Tax Paid | Tax Assessment Tax Assessment Total Assessment is a certain percentage of the fair market value that is determined by local assessors to be the total taxable value of land and additions on the property. | Land | Improvement |
|---|---|---|---|---|
| 2024 | $1,486 | $20,560 | -- | -- |
| 2023 | $1,477 | $20,560 | $0 | $0 |
| 2022 | $1,316 | $17,750 | $0 | $0 |
| 2021 | $1,318 | $17,746 | $4,750 | $12,996 |
| 2020 | $1,237 | $15,160 | $0 | $0 |
| 2019 | $1,235 | $15,162 | $3,420 | $11,742 |
| 2018 | $1,134 | $13,280 | $0 | $0 |
| 2017 | $1,123 | $13,280 | $2,850 | $10,430 |
| 2016 | $1,123 | $13,280 | $2,850 | $10,430 |
| 2015 | $1,123 | $13,280 | $2,850 | $10,430 |
| 2014 | $1,221 | $14,230 | $2,850 | $11,380 |
Agents Affiliated with this Home
-
Melissa Johnson
M
Seller's Agent in 2025
Melissa Johnson
Platinum Realty LLC
(816) 529-2739
1 in this area
56 Total Sales
-
Suzanne Gerner
S
Seller's Agent in 2019
Suzanne Gerner
Platinum Realty LLC
(888) 220-0988
1 in this area
1 Total Sale
-
Patricia Enomoto

Buyer's Agent in 2019
Patricia Enomoto
RE/MAX Heritage
(816) 587-2323
3 in this area
14 Total Sales
Map
Source: Heartland MLS
MLS Number: 2138918
APN: 13-912-00-12-007.00
- 5713 N Woodland Ave
- 1519 NE Englewood Rd
- 5814 N Euclid Ave
- 5536 N Highland Ave
- 1508 NE 56th Terrace
- 5415 N Garfield Ave
- 5800 NE Antioch Rd
- 5900 N Michigan Place
- 5530 N Flora Ave
- 2403 NE 60th St
- 2411 NE 60th St
- 2801 NE 56th Terrace
- 5309 N Michigan Ave
- 6101 N Michigan Ave
- 2922 NE 56th St
- 1607 NE 61st St
- 5982 N Kansas Ave
- 1406 NE 52nd Terrace
- 5987 N Kansas Ave
- 6012 N Kansas Ave





