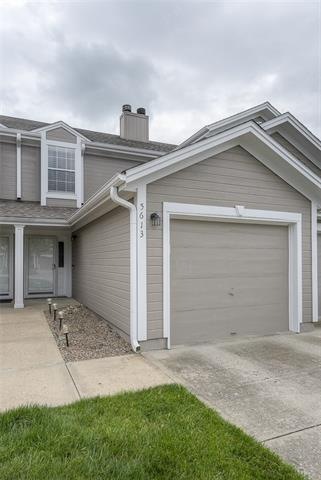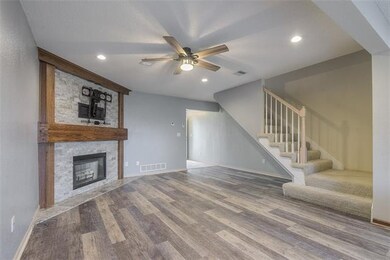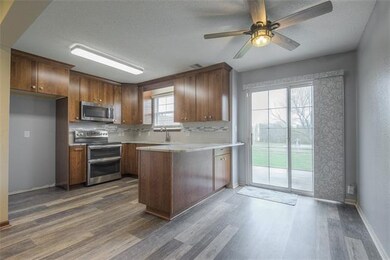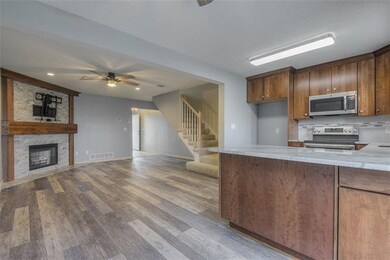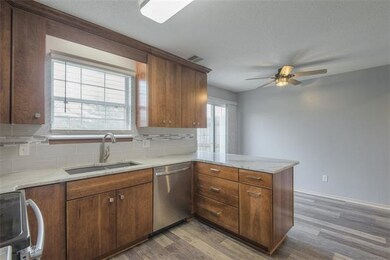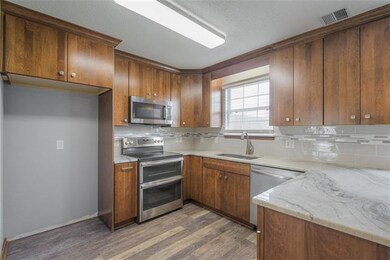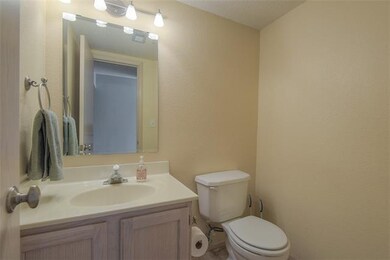
5613 NW Moonlight Meadow Ct Lees Summit, MO 64064
Chapel Ridge NeighborhoodEstimated Value: $189,000 - $208,000
Highlights
- Vaulted Ceiling
- Traditional Architecture
- Double Oven
- Voy Spears Jr. Elementary School Rated A
- Granite Countertops
- 1-minute walk to Velie Park
About This Home
As of May 2021Move-in ready townhome in award-winning Blue Springs School District backs up to walking trail and Velie Park. The updated kitchen includes gorgeous granite counters, tiled backsplash, newer cabinets with kitchen island/peninsula, (built-in trash pull-out cabinet and cookie/baking sheet cabinet) and stainless steel appliances, (including double-oven range) and opens to a spacious Great Room with stunning corner stone fireplace, wood mantel and TV mount. The dining area walks out to the patio--perfect for grilling and entertaining. The main level has updated flooring throughout. A 1/2 Bath finishes out the main floor.
The master suite has a vaulted ceiling, ceiling fan, walk-in closet and private bathroom. Spacious second bedroom has a ceiling fan and large closet. Both bedrooms have TV mounts. Laundry is conveniently located on the bedroom level. SimpliSafe home security system and Ring doorbell included. Close to highways, shops & top rated Blue Springs schools!
Last Agent to Sell the Property
ReeceNichols - Lees Summit License #1856021 Listed on: 04/28/2021

Property Details
Home Type
- Condominium
Est. Annual Taxes
- $1,655
Year Built
- Built in 2000
Lot Details
- 915
HOA Fees
- $110 Monthly HOA Fees
Parking
- 1 Car Attached Garage
- Front Facing Garage
- Garage Door Opener
Home Design
- Loft
- Traditional Architecture
- Slab Foundation
- Composition Roof
- Board and Batten Siding
Interior Spaces
- 1,257 Sq Ft Home
- Wet Bar: Shower Over Tub, All Drapes/Curtains, All Window Coverings, Ceiling Fan(s), Granite Counters, Kitchen Island, Fireplace, Carpet, Cathedral/Vaulted Ceiling, Walk-In Closet(s)
- Built-In Features: Shower Over Tub, All Drapes/Curtains, All Window Coverings, Ceiling Fan(s), Granite Counters, Kitchen Island, Fireplace, Carpet, Cathedral/Vaulted Ceiling, Walk-In Closet(s)
- Vaulted Ceiling
- Ceiling Fan: Shower Over Tub, All Drapes/Curtains, All Window Coverings, Ceiling Fan(s), Granite Counters, Kitchen Island, Fireplace, Carpet, Cathedral/Vaulted Ceiling, Walk-In Closet(s)
- Skylights
- Wood Burning Fireplace
- Shades
- Plantation Shutters
- Drapes & Rods
- Great Room with Fireplace
- Combination Kitchen and Dining Room
- Home Security System
- Laundry in Bathroom
Kitchen
- Double Oven
- Electric Oven or Range
- Dishwasher
- Stainless Steel Appliances
- Kitchen Island
- Granite Countertops
- Laminate Countertops
- Wood Stained Kitchen Cabinets
- Disposal
Flooring
- Wall to Wall Carpet
- Linoleum
- Laminate
- Stone
- Ceramic Tile
- Luxury Vinyl Plank Tile
- Luxury Vinyl Tile
Bedrooms and Bathrooms
- 2 Bedrooms
- Cedar Closet: Shower Over Tub, All Drapes/Curtains, All Window Coverings, Ceiling Fan(s), Granite Counters, Kitchen Island, Fireplace, Carpet, Cathedral/Vaulted Ceiling, Walk-In Closet(s)
- Walk-In Closet: Shower Over Tub, All Drapes/Curtains, All Window Coverings, Ceiling Fan(s), Granite Counters, Kitchen Island, Fireplace, Carpet, Cathedral/Vaulted Ceiling, Walk-In Closet(s)
- Double Vanity
- Bathtub with Shower
Schools
- Voy Spears Elementary School
- Blue Springs South High School
Additional Features
- Enclosed patio or porch
- Zero Lot Line
- City Lot
- Central Air
Listing and Financial Details
- Assessor Parcel Number 34-940-06-44-00-0-00-000
Community Details
Overview
- Association fees include lawn maintenance, roof repair, roof replacement, trash pick up
- Condos Of Oaks Ridge Meadows Subdivision
- On-Site Maintenance
Security
- Storm Doors
- Fire and Smoke Detector
Ownership History
Purchase Details
Home Financials for this Owner
Home Financials are based on the most recent Mortgage that was taken out on this home.Purchase Details
Purchase Details
Home Financials for this Owner
Home Financials are based on the most recent Mortgage that was taken out on this home.Purchase Details
Home Financials for this Owner
Home Financials are based on the most recent Mortgage that was taken out on this home.Purchase Details
Home Financials for this Owner
Home Financials are based on the most recent Mortgage that was taken out on this home.Similar Homes in Lees Summit, MO
Home Values in the Area
Average Home Value in this Area
Purchase History
| Date | Buyer | Sale Price | Title Company |
|---|---|---|---|
| Hatfield Wyatt Darin | -- | None Available | |
| Katherine Lauren Keck The Revocable Livi | -- | None Available | |
| Keck Katherine L | -- | Multiple | |
| Sauer Jodie L | -- | -- | |
| Locher Tim M | -- | Security Land Title Company |
Mortgage History
| Date | Status | Borrower | Loan Amount |
|---|---|---|---|
| Open | Hatfield Wyatt Darin | $152,000 | |
| Previous Owner | Keck Katherine L | $105,000 | |
| Previous Owner | Sauer Jodie L | $79,920 | |
| Previous Owner | Locher Tim M | $84,502 | |
| Closed | Sauer Jodie L | $19,980 |
Property History
| Date | Event | Price | Change | Sq Ft Price |
|---|---|---|---|---|
| 05/21/2021 05/21/21 | Sold | -- | -- | -- |
| 05/01/2021 05/01/21 | Pending | -- | -- | -- |
| 04/28/2021 04/28/21 | For Sale | $150,000 | -- | $119 / Sq Ft |
Tax History Compared to Growth
Tax History
| Year | Tax Paid | Tax Assessment Tax Assessment Total Assessment is a certain percentage of the fair market value that is determined by local assessors to be the total taxable value of land and additions on the property. | Land | Improvement |
|---|---|---|---|---|
| 2024 | $2,043 | $27,170 | $1,237 | $25,933 |
| 2023 | $2,043 | $27,170 | $3,492 | $23,678 |
| 2022 | $1,872 | $22,040 | $1,967 | $20,073 |
| 2021 | $1,870 | $22,040 | $1,967 | $20,073 |
| 2020 | $1,655 | $19,293 | $1,967 | $17,326 |
| 2019 | $1,604 | $19,293 | $1,967 | $17,326 |
| 2018 | $1,419,612 | $16,141 | $1,967 | $14,174 |
| 2017 | $1,384 | $16,141 | $1,967 | $14,174 |
| 2016 | $1,359 | $15,903 | $1,967 | $13,936 |
| 2014 | $1,367 | $15,903 | $1,967 | $13,936 |
Agents Affiliated with this Home
-
Jane Stepp

Seller's Agent in 2021
Jane Stepp
ReeceNichols - Lees Summit
(816) 898-5681
2 in this area
44 Total Sales
-
Rob Ellerman

Seller Co-Listing Agent in 2021
Rob Ellerman
ReeceNichols - Lees Summit
(816) 304-4434
46 in this area
5,177 Total Sales
-
Kim Nail
K
Buyer's Agent in 2021
Kim Nail
ReeceNichols - Lees Summit
(816) 289-8327
1 in this area
64 Total Sales
Map
Source: Heartland MLS
MLS Number: 2318076
APN: 34-940-06-44-00-0-00-000
- 5563 NW Moonlight Meadow Dr
- 5714 NW Plantation Ln
- 5608 NE Maybrook Cir
- 5525 NW Moonlight Meadow Dr
- 5405 S Duffey Ave
- 5912 NE Hidden Valley Dr
- 165 NE Hidden Ridge Ln
- 17207 E 52nd St S
- 21212 E 52nd St S
- 5713 NE Sapphire Ct
- 5112 S Shrank Ave
- 5232 Downey Ave
- 5103 S Shrank Ave
- 16519 E 53rd Street Ct S
- 16611 E 53rd St S
- 5448 NE Northgate Cir
- 16507 E 52nd Terrace Ct S
- 5004 S Tierney Dr
- 17009 E 49th Terrace S Unit S
- 17009 E 49th Terrace S
- 5613 NW Moonlight Meadow Ct
- 5615 NW Moonlight Meadow Ct
- 5607 NW Moonlight Meadow Ct
- 5605 NW Moonlight Meadow Ct
- 5621 NW Moonlight Meadow Ct
- 5603 NW Moonlight Meadow Ct
- 5623 NW Moonlight Meadow Ct
- 5601 NW Moonlight Meadow Ct
- 5627 NW Moonlight Meadow Ct
- 5616 NW Moonlight Meadow Ct
- 5631 NW Moonlight Meadow Ct
- 5612 NW Moonlight Meadow Ct
- 5610 NW Moonlight Meadow Ct
- 5614 NW Moonlight Meadow Ct
- 5633 NW Moonlight Meadow Ct
- 5606 NW Moonlight Meadow Ct
- 5604 NW Moonlight Meadow Ct
- 5604 NW Moonlight Meadow Ct Unit 46C
- 5620 NW Moonlight Meadow Ct
- 5602 NW Moonlight Meadow Ct
