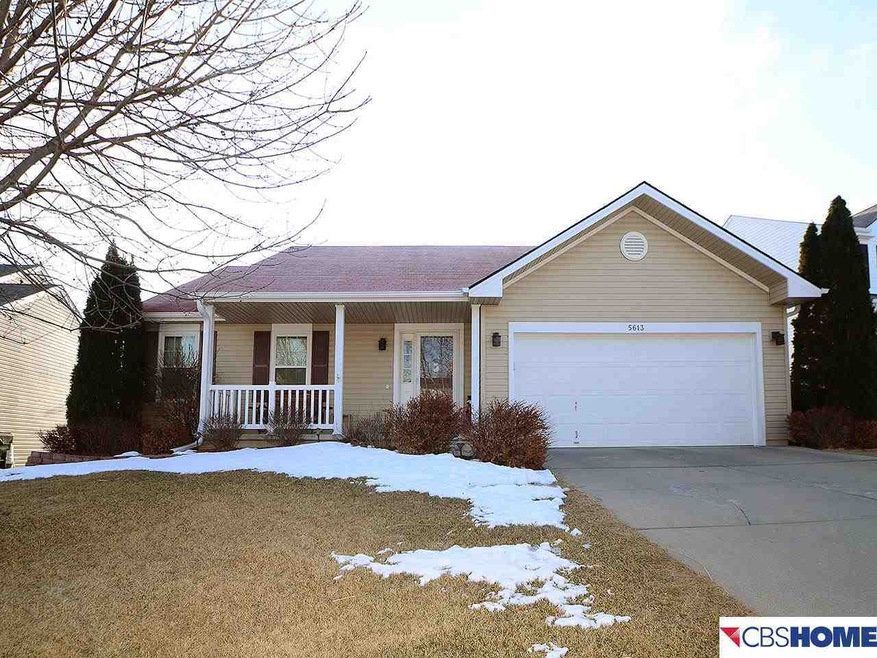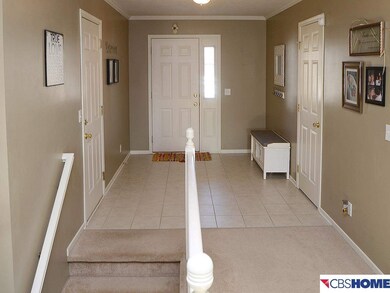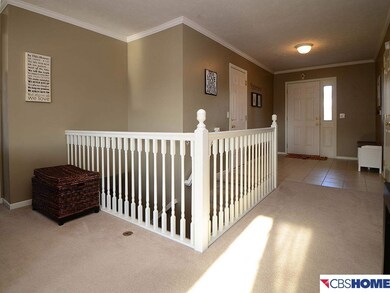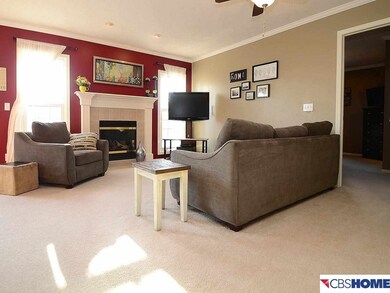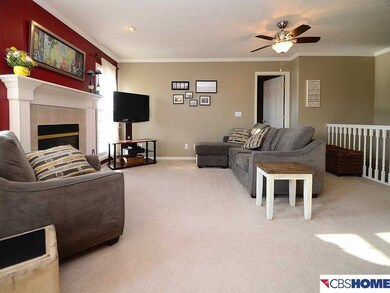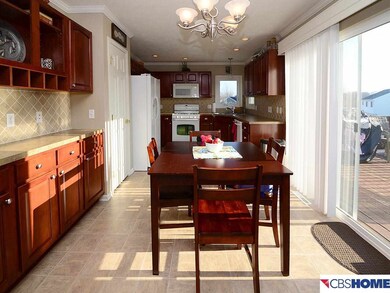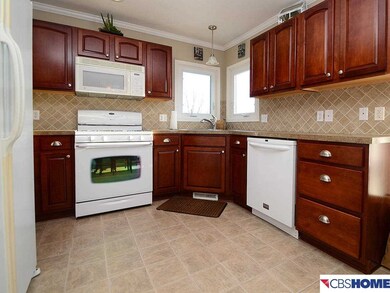
Estimated Value: $351,975 - $377,000
Highlights
- Deck
- Family Room with Fireplace
- Balcony
- Ackerman Elementary School Rated A-
- Ranch Style House
- Porch
About This Home
As of March 2015Just move right in! BEAUTIFUL HOME including open & bright floor plan, crown molding everywhere...cherry cabinets, lots of extra kitchen cabs, cozy gas tiled fireplace, main flr laundry and split bedrm plan for privacy! Finished lower level with 4th BR and FULL bath, 2nd gas tiled fireplace, tons of built-in bookshelves and ample storage! Sprinkler & security sys, vinyl siding, new roof & water heater, newer Energy Star windows, deck, fenced level yard AND awesome flagstone patio for entertain
Last Agent to Sell the Property
BHHS Ambassador Real Estate License #20050937 Listed on: 02/23/2015

Home Details
Home Type
- Single Family
Est. Annual Taxes
- $3,310
Year Built
- Built in 2001
Lot Details
- Lot Dimensions are 110 x 62
- Property is Fully Fenced
- Sprinkler System
HOA Fees
- $8 Monthly HOA Fees
Parking
- 2 Car Attached Garage
Home Design
- Ranch Style House
- Composition Roof
- Vinyl Siding
Interior Spaces
- Ceiling Fan
- Window Treatments
- Family Room with Fireplace
- 2 Fireplaces
- Living Room with Fireplace
- Dining Area
- Basement
- Basement Windows
- Home Security System
Kitchen
- Oven
- Microwave
- Disposal
Flooring
- Wall to Wall Carpet
- Vinyl
Bedrooms and Bathrooms
- 4 Bedrooms
- Walk-In Closet
- Shower Only
Laundry
- Dryer
- Washer
Outdoor Features
- Balcony
- Deck
- Patio
- Porch
Schools
- Ackerman Elementary School
- Harry Andersen Middle School
- Millard West High School
Utilities
- Forced Air Heating and Cooling System
- Heating System Uses Gas
- Cable TV Available
Community Details
- Association fees include common area maintenance
- Autumn Grove Subdivision
Listing and Financial Details
- Assessor Parcel Number 0530107767
- Tax Block 56
Ownership History
Purchase Details
Home Financials for this Owner
Home Financials are based on the most recent Mortgage that was taken out on this home.Purchase Details
Home Financials for this Owner
Home Financials are based on the most recent Mortgage that was taken out on this home.Purchase Details
Home Financials for this Owner
Home Financials are based on the most recent Mortgage that was taken out on this home.Similar Homes in the area
Home Values in the Area
Average Home Value in this Area
Purchase History
| Date | Buyer | Sale Price | Title Company |
|---|---|---|---|
| Nebel Robert S | $209,000 | Rts Title & Escrow | |
| Trout Joseph T | $190,000 | None Available | |
| Beyer Ron S | $146,000 | -- |
Mortgage History
| Date | Status | Borrower | Loan Amount |
|---|---|---|---|
| Open | Nebel Robert S | $100,000 | |
| Closed | Nebel Robert S | $88,100 | |
| Previous Owner | Trout Joseph T | $187,952 | |
| Previous Owner | Trout Joseph T | $185,183 | |
| Previous Owner | Beyer Ron S | $132,000 | |
| Previous Owner | Beyer Ronald S | $143,000 | |
| Previous Owner | Beyer Ron S | $116,000 | |
| Closed | Beyer Ron S | $21,700 |
Property History
| Date | Event | Price | Change | Sq Ft Price |
|---|---|---|---|---|
| 03/27/2015 03/27/15 | Sold | $209,000 | 0.0% | $87 / Sq Ft |
| 02/25/2015 02/25/15 | Pending | -- | -- | -- |
| 02/23/2015 02/23/15 | For Sale | $209,000 | -- | $87 / Sq Ft |
Tax History Compared to Growth
Tax History
| Year | Tax Paid | Tax Assessment Tax Assessment Total Assessment is a certain percentage of the fair market value that is determined by local assessors to be the total taxable value of land and additions on the property. | Land | Improvement |
|---|---|---|---|---|
| 2023 | $4,758 | $239,000 | $37,400 | $201,600 |
| 2022 | $5,051 | $239,000 | $37,400 | $201,600 |
| 2021 | $4,546 | $216,200 | $37,400 | $178,800 |
| 2020 | $4,584 | $216,200 | $37,400 | $178,800 |
| 2019 | $4,275 | $201,000 | $37,400 | $163,600 |
| 2018 | $4,334 | $201,000 | $37,400 | $163,600 |
| 2017 | $3,674 | $173,100 | $37,400 | $135,700 |
| 2016 | $3,061 | $144,100 | $22,000 | $122,100 |
| 2015 | $3,310 | $144,100 | $22,000 | $122,100 |
| 2014 | $3,310 | $144,100 | $22,000 | $122,100 |
Agents Affiliated with this Home
-
Leanne Sotak

Seller's Agent in 2015
Leanne Sotak
BHHS Ambassador Real Estate
(402) 210-5598
266 Total Sales
-
Beth Lube

Buyer's Agent in 2015
Beth Lube
RE/MAX
(402) 305-8484
67 Total Sales
Map
Source: Great Plains Regional MLS
MLS Number: 21502805
APN: 3010-7767-05
- 5818 S 159th St
- 15902 T St
- 5805 S 160th St
- 6306 S 156th Ave
- 15429 Allan Dr
- 5323 S 155th St
- 15311 Blackwell Dr
- 15411 R St
- 15306 Allan Dr
- 16259 Jefferson St
- 16367 Y St
- 6505 S 154th St
- 6415 S 162nd Terrace Cir
- 15219 Z St
- 15163 T St
- 15161 R St
- 16422 Madison St
- 5210 S 165th St
- 6703 S 164th Ave
- 15365 Orchard Ave
- 5613 S 159th St
- 5619 S 159th St
- 5607 S 159th St
- 5706 S 158th St
- 5705 S 159th St
- 5702 S 158th St
- 5603 S 159th St
- 15905 U St
- 5710 S 158th St
- 5614 S 159th St
- 5620 S 159th St
- 5616 S 158th St
- 5711 S 159th St
- 15911 U St
- 15801 U St
- 5716 S 158th St
- 5704 S 159th St
- 5717 S 159th St
- 5710 S 159th St
- 5610 S 158th St
