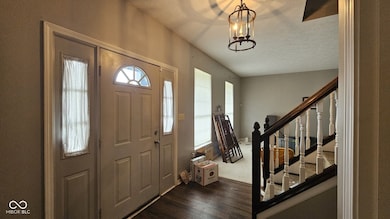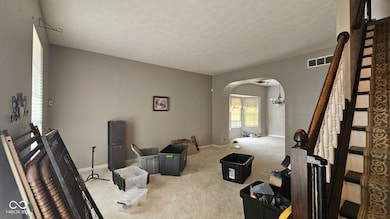5613 Willowridge Ct Indianapolis, IN 46221
Valley Mills NeighborhoodEstimated payment $1,424/month
Highlights
- Waterfront
- Traditional Architecture
- Separate Formal Living Room
- Deck
- Engineered Wood Flooring
- 2 Car Attached Garage
About This Home
Available for showings ... Cash only, Investor opportunity. Must close prior to 2026-03-18. The good: Big 2-story 4-BR, 2.5 bath home with basement on a pond. Nice kitchen with white cabinets and SS appliances. Large family room has lofty ceiling, view of the pond, is open to kitchen & breakfast room, and walks out to rear deck. Big back yard is partially fenced and incls storage barn. Covered front porch and quiet cul-de-sac setting. Close to schools. The bad: House sat over the winter with water on and water in basement. There is a mold in the basement. Some damage to finished floor in dining room and kitchen. Some wall repair needed, master shower valve and washer valves. Love in the yard is needed. There is more good though: Easy flip and instant equity. Sale is contingent upon bank approval of short sale. The bank has been approached and process is started.
Listing Agent
Jeneene West Realty, LLC Brokerage Email: jwest@jwestrealty.com License #RB14038544 Listed on: 07/19/2025
Co-Listing Agent
Jeneene West Realty, LLC Brokerage Email: jwest@jwestrealty.com License #RB14034645
Home Details
Home Type
- Single Family
Est. Annual Taxes
- $3,338
Year Built
- Built in 1993
Lot Details
- 8,059 Sq Ft Lot
- Waterfront
HOA Fees
- $13 Monthly HOA Fees
Parking
- 2 Car Attached Garage
Home Design
- Traditional Architecture
- Concrete Perimeter Foundation
- Vinyl Construction Material
Interior Spaces
- 2-Story Property
- Woodwork
- Gas Log Fireplace
- Entrance Foyer
- Separate Formal Living Room
- Water Views
- Unfinished Basement
- Sump Pump
- Attic Access Panel
- Laundry on main level
Kitchen
- Electric Oven
- Built-In Microwave
- Dishwasher
- Kitchen Island
Flooring
- Engineered Wood
- Carpet
- Laminate
- Luxury Vinyl Plank Tile
Bedrooms and Bathrooms
- 4 Bedrooms
Outdoor Features
- Deck
- Shed
Location
- Suburban Location
Utilities
- Central Air
- Heat Pump System
Community Details
- Association fees include home owners, maintenance, management
- Association Phone (317) 243-9498
- Wedgewood Subdivision
- Property managed by Dawn Til Dusk
- The community has rules related to covenants, conditions, and restrictions
Listing and Financial Details
- Legal Lot and Block 10 / 1
- Assessor Parcel Number 491302104001000200
Map
Home Values in the Area
Average Home Value in this Area
Tax History
| Year | Tax Paid | Tax Assessment Tax Assessment Total Assessment is a certain percentage of the fair market value that is determined by local assessors to be the total taxable value of land and additions on the property. | Land | Improvement |
|---|---|---|---|---|
| 2024 | $3,282 | $297,300 | $17,400 | $279,900 |
| 2023 | $3,282 | $285,900 | $17,400 | $268,500 |
| 2022 | $2,971 | $256,400 | $17,400 | $239,000 |
| 2021 | $2,871 | $241,200 | $17,400 | $223,800 |
| 2020 | $2,449 | $214,400 | $17,400 | $197,000 |
| 2019 | $2,303 | $193,900 | $17,400 | $176,500 |
| 2018 | $2,101 | $179,100 | $17,400 | $161,700 |
| 2017 | $1,991 | $168,700 | $17,400 | $151,300 |
| 2016 | $1,872 | $159,100 | $17,400 | $141,700 |
| 2014 | $1,689 | $149,800 | $17,400 | $132,400 |
| 2013 | $1,428 | $138,400 | $17,400 | $121,000 |
Property History
| Date | Event | Price | List to Sale | Price per Sq Ft | Prior Sale |
|---|---|---|---|---|---|
| 11/11/2025 11/11/25 | Price Changed | $220,000 | -15.4% | $93 / Sq Ft | |
| 07/19/2025 07/19/25 | For Sale | $260,000 | -8.8% | $110 / Sq Ft | |
| 12/22/2022 12/22/22 | Sold | $285,000 | -3.4% | $79 / Sq Ft | View Prior Sale |
| 11/25/2022 11/25/22 | Pending | -- | -- | -- | |
| 11/21/2022 11/21/22 | For Sale | $295,000 | 0.0% | $82 / Sq Ft | |
| 11/08/2022 11/08/22 | Pending | -- | -- | -- | |
| 11/04/2022 11/04/22 | For Sale | $295,000 | -- | $82 / Sq Ft |
Purchase History
| Date | Type | Sale Price | Title Company |
|---|---|---|---|
| Warranty Deed | $285,000 | -- |
Mortgage History
| Date | Status | Loan Amount | Loan Type |
|---|---|---|---|
| Open | $213,750 | New Conventional |
Source: MIBOR Broker Listing Cooperative®
MLS Number: 22051400
APN: 49-13-02-104-001.000-200
- 5832 S High School Rd
- 6726 Colleens Way
- 6714 Colleens Way
- 6737 Decatur Commons
- 5548 Fair Ridge Place
- 6051 Copeland Mills Ct
- 5745 Dollar Hide South Dr
- 6128 Trillium Woods Ct
- 6011 Timberland Way
- 5617 Milhouse Rd
- 6726 Henley Way
- 5533 Furnas Ct
- 6715 Henley Way
- 5610 Northport Dr
- 5615 Northport Dr
- 6837 Rawlings Ln
- 6809 Henley Way
- 6815 Henley Way
- 6352 Emerald Springs Dr
- 6838 Henley Way
- 6467 Furnas Rd
- 6452 Decatur Commons
- 5531 Fair Ridge Place
- 5622 Decatur Ridge Dr
- 5925 Copeland Mills Dr
- 6148 Navy Cir
- 5149 Emmert Dr
- 5102 Emmert Dr
- 7111 Vedder Place
- 5501 Furnas Ct
- 5570 Dollar Forge Dr
- 5746 Dollar Forge Dr
- 5586 Sweet River Dr
- 5532 Orth Ct
- 6624 Cordova Ct
- 5523 Dollar Run Ln
- 6719 Cordova Dr
- 6734 Millside Dr
- 6339 Cradle River Dr
- 5355 Milhouse Rd
Ask me questions while you tour the home.







