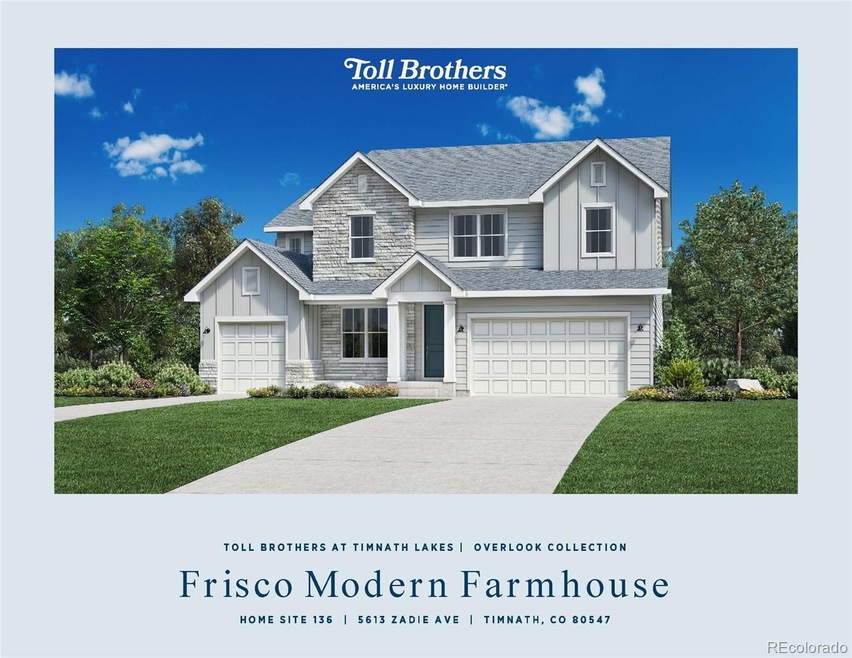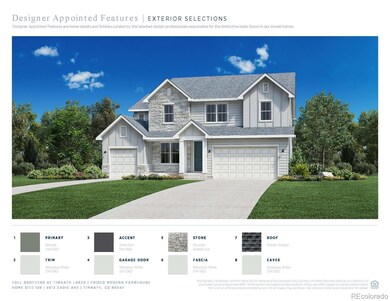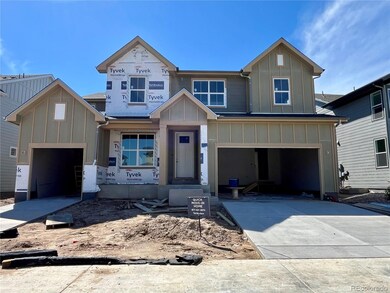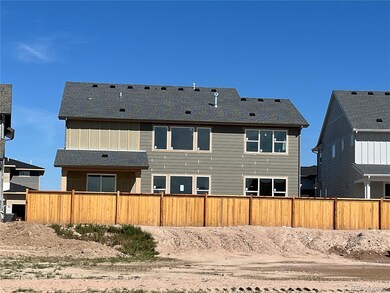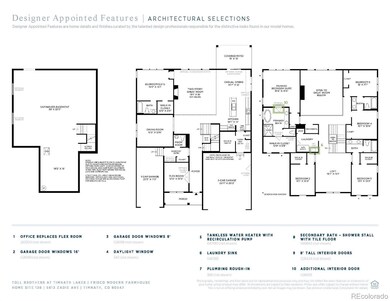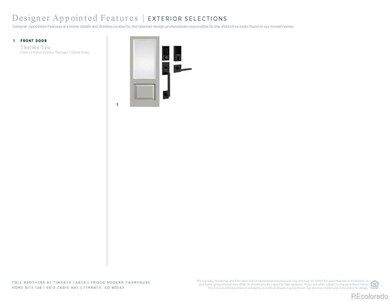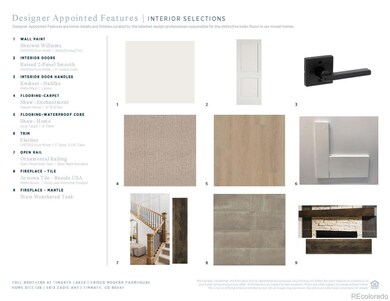5613 Zadie Ave Timnath, CO 80547
Estimated payment $5,475/month
Highlights
- Under Construction
- Open Floorplan
- Bonus Room
- Primary Bedroom Suite
- Clubhouse
- Great Room with Fireplace
About This Home
Brand New Toll Brothers Home – Frisco Modern Farmhouse – Ready January 2026. Room for everything and everyone! The open living floorplan allows for gathering larger groups, while a separate dining room, main floor flex room, second floor loft, and spacious unfinished basement offer auxiliary space for offices, workouts, hobbies and more. Luxurious designer finishes include gorgeous tile, countertops, Yorktowne solid-wood-door cabinetry, KitchenAid appliances, Shaw flooring, and Kohler fixtures. 8' interior doors accentuate the 9' ceilings. A main-floor guest suite with walk-in shower is convenient and practical. Large basement with 9’ ceilings offers storage or future finished potential. Near I-25, shopping, schools, Poudre- River trail, Timnath Lakes trails and paddleboarding/fishing, and walk to downtown Timnath! Come check out this amazing home and location today!
Listing Agent
Coldwell Banker Realty 56 Brokerage Phone: 303-235-0400 License #40047854 Listed on: 09/30/2025

Home Details
Home Type
- Single Family
Est. Annual Taxes
- $477
Year Built
- Built in 2025 | Under Construction
Lot Details
- 7,931 Sq Ft Lot
- North Facing Home
- Partially Fenced Property
- Level Lot
- Front Yard Sprinklers
HOA Fees
- $70 Monthly HOA Fees
Parking
- 3 Car Attached Garage
Home Design
- Slab Foundation
- Frame Construction
- Composition Roof
Interior Spaces
- 2-Story Property
- Open Floorplan
- Gas Fireplace
- Double Pane Windows
- Great Room with Fireplace
- Dining Room
- Home Office
- Bonus Room
- Basement
- Sump Pump
- Laundry Room
Kitchen
- Eat-In Kitchen
- Range
- Microwave
- Dishwasher
- Kitchen Island
- Disposal
Flooring
- Carpet
- Vinyl
Bedrooms and Bathrooms
- Primary Bedroom Suite
- Walk-In Closet
Home Security
- Radon Detector
- Fire and Smoke Detector
Schools
- Timnath Elementary And Middle School
- Timnath High School
Utilities
- Forced Air Heating and Cooling System
- Humidifier
- Cable TV Available
Listing and Financial Details
- Assessor Parcel Number R1679195
Community Details
Overview
- Timnath Lake Metro District Association, Phone Number (303) 987-0835
- Built by Toll Brothers
- Timnath Lakes Subdivision, Frisco Farmhouse Floorplan
Amenities
- Clubhouse
Recreation
- Community Playground
- Community Pool
- Park
- Trails
Map
Home Values in the Area
Average Home Value in this Area
Tax History
| Year | Tax Paid | Tax Assessment Tax Assessment Total Assessment is a certain percentage of the fair market value that is determined by local assessors to be the total taxable value of land and additions on the property. | Land | Improvement |
|---|---|---|---|---|
| 2025 | $477 | $2,957 | $2,957 | -- |
| 2024 | $453 | $2,957 | $2,957 | -- |
| 2022 | $10 | $32 | $32 | -- |
Property History
| Date | Event | Price | List to Sale | Price per Sq Ft |
|---|---|---|---|---|
| 10/11/2025 10/11/25 | Price Changed | $1,025,000 | -4.2% | $256 / Sq Ft |
| 08/22/2025 08/22/25 | For Sale | $1,070,000 | 0.0% | $268 / Sq Ft |
| 07/19/2025 07/19/25 | Pending | -- | -- | -- |
| 07/19/2025 07/19/25 | For Sale | $1,070,000 | -- | $268 / Sq Ft |
Source: REcolorado®
MLS Number: 6280830
APN: 87352-18-008
- 5593 Zadie Ave
- 5633 Zadie Ave
- 5603 Zadie Ave
- 5583 Zadie Ave
- 4111 Nina Ct
- 5580 Runge Ct
- 4367 Trader St
- 4379 Trader St
- 4359 Shivaree St
- 4408 Shivaree St
- 4367 Shivaree St
- 4017 Kern St
- 4013 Kern St
- 4411 Caramel St
- Ontario | Residence 39205 Plan at Timnath Lakes
- 4411 Shivaree St
- Tahoe | Residence 39209 Plan at Timnath Lakes
- 4416 Shivaree St
- 4419 Shivaree St
- 4418 Trader St
- 4427 Shivaree St
- 5418 Euclid Dr
- 5414 Euclid Dr
- 5387 Euclid Dr
- 5552 Second Ave
- 4510 Burl St
- 4801 Signal Tree Dr
- 5081 Mckinnon Ct
- 5241 Beckworth St
- 4825 Autumn Leaf Dr
- 4829 Autumn Leaf Dr
- 5402 Lulu City Dr
- 5562 Osbourne Dr
- 3707 Lefever Dr
- 3707 Precision Dr
- 6783 Rainier Rd
- 5383 Homeward Dr
- 2921 Timberwood Dr
