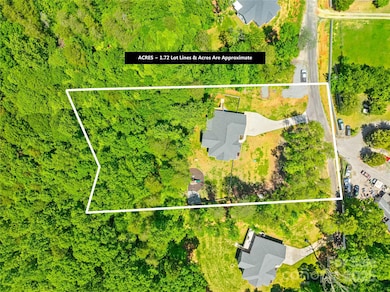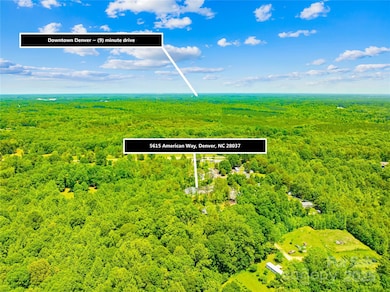
5615 American Way Denver, NC 28037
Estimated payment $3,272/month
Highlights
- Deck
- Private Lot
- Wood Flooring
- North Lincoln Middle School Rated A-
- Wooded Lot
- Screened Porch
About This Home
Farmhouse ranch meets modern flare! Thoughtful build with sellers input. Proposed sunroom was completely finished during construction, heated/cooled makes for great flex space. Stylish board & batten home has been meticulously maintained. While only a few steps to the front door, the back of home is perched up in the trees with plenty of windows embracing the feel of living in nature with total privacy. Walk inside and find luxury floors wall to wall, granite countertops and shaker cabinets. No shortage of storage here with large walk-in pantry. 3 bedrooms on main for ease of living. You'll love the tile work in all the bathrooms & primary suite is the perfect retreat. Don't miss upstairs bedroom perfect for home office or guest. Outdoor lovers will enjoy the multiple decks, fenced-in yard (Property goes beyond the fence), trails and woods surrounding property. Garage is an impressive 694 SF to fit any vehicle. Top-rated schools and convenient to major roads for easy commute.
Listing Agent
Keller Williams Unified Brokerage Email: ericmaynard@kw.com License #313547 Listed on: 05/16/2025

Home Details
Home Type
- Single Family
Est. Annual Taxes
- $2,722
Year Built
- Built in 2020
Lot Details
- Wood Fence
- Back Yard Fenced
- Private Lot
- Wooded Lot
- Property is zoned R-T
Parking
- 2 Car Attached Garage
Interior Spaces
- 1.5-Story Property
- Ceiling Fan
- Screened Porch
- Crawl Space
- Laundry Room
Kitchen
- Electric Range
- Dishwasher
Flooring
- Wood
- Tile
Bedrooms and Bathrooms
Outdoor Features
- Deck
- Patio
Schools
- Pumpkin Center Elementary School
- North Lincoln Middle School
- North Lincoln High School
Utilities
- Forced Air Heating and Cooling System
- Heat Pump System
- Septic Tank
Listing and Financial Details
- Assessor Parcel Number 101507
Map
Home Values in the Area
Average Home Value in this Area
Tax History
| Year | Tax Paid | Tax Assessment Tax Assessment Total Assessment is a certain percentage of the fair market value that is determined by local assessors to be the total taxable value of land and additions on the property. | Land | Improvement |
|---|---|---|---|---|
| 2024 | $2,722 | $429,437 | $37,646 | $391,791 |
| 2023 | $2,714 | $429,437 | $37,646 | $391,791 |
| 2022 | $1,916 | $243,725 | $28,121 | $215,604 |
| 2021 | $1,916 | $243,725 | $28,121 | $215,604 |
| 2020 | $152 | $21,121 | $21,121 | $0 |
Property History
| Date | Event | Price | Change | Sq Ft Price |
|---|---|---|---|---|
| 05/16/2025 05/16/25 | For Sale | $545,000 | +55.7% | $201 / Sq Ft |
| 11/23/2020 11/23/20 | Sold | $350,000 | -2.8% | $144 / Sq Ft |
| 09/03/2020 09/03/20 | Pending | -- | -- | -- |
| 06/01/2020 06/01/20 | For Sale | $360,000 | -- | $148 / Sq Ft |
Purchase History
| Date | Type | Sale Price | Title Company |
|---|---|---|---|
| Warranty Deed | $350,000 | None Available |
Mortgage History
| Date | Status | Loan Amount | Loan Type |
|---|---|---|---|
| Open | $140,000 | Credit Line Revolving | |
| Previous Owner | $320,512 | FHA | |
| Previous Owner | $100,000 | Unknown |
Similar Homes in Denver, NC
Source: Canopy MLS (Canopy Realtor® Association)
MLS Number: 4254006
APN: 101507
- 5678 Cedar Run Dr
- 2358 Fay Jones Rd
- 5817 Wingate Hill Rd
- Lot 7 Wingate Hill Rd Unit 7
- 5004 King Wilkinson Rd
- 1C Hidden Forest Dr Unit 1C
- 1A Hidden Forest Dr Unit 1A
- 00 Forney Hill Rd Unit 7
- 00 Forney Hill Rd Unit 12
- 00 Forney Hill Rd Unit 10
- 00 Forney Hill Rd Unit 11
- 00 Forney Hill Rd Unit 9
- 00 Forney Hill Rd Unit 6
- 00 Forney Hill Rd Unit 5
- 00 Forney Hill Rd Unit 1
- 6603 Havencrest Dr
- Lot 2 Vesuvius Furnace Rd
- 1957 Beth Haven Church Rd
- 2336 Beth Haven Church Rd
- 6310 Forney Hill Rd






