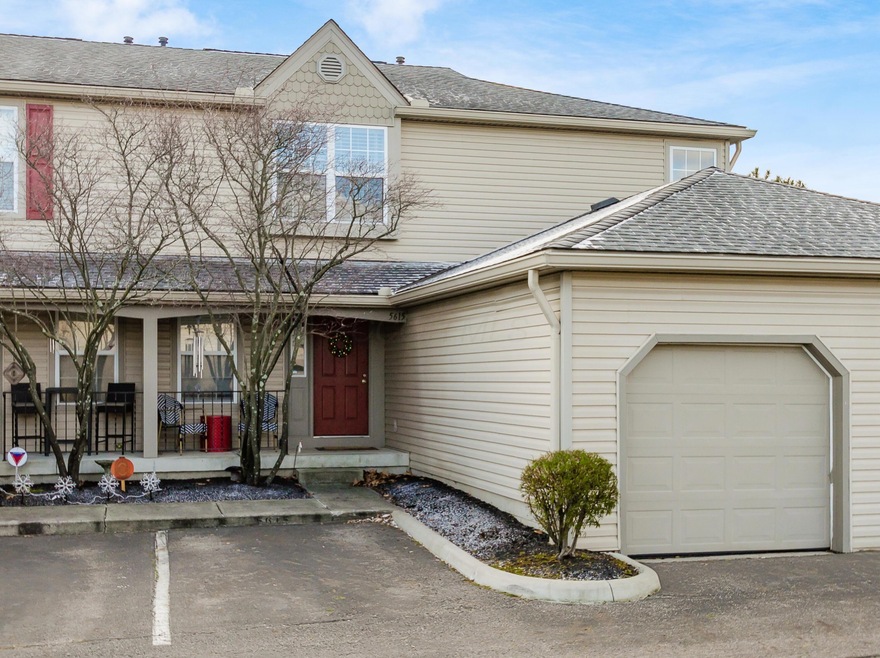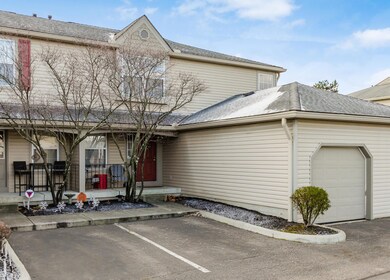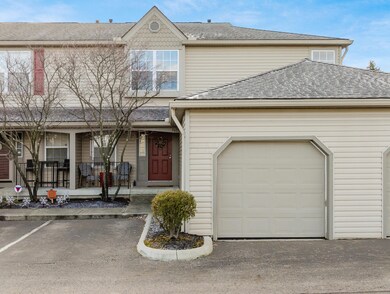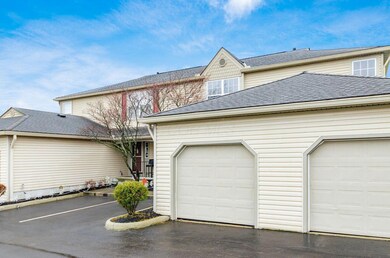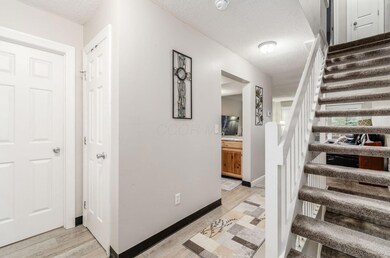
5615 Everbrook Dr Unit 44C Hilliard, OH 43026
Sweetwater NeighborhoodHighlights
- Fitness Center
- Clubhouse
- Fenced Yard
- Hilliard Bradley High School Rated A-
- Community Pool
- 1 Car Attached Garage
About This Home
As of February 2025Well maintained MOVE-IN READY condo in Hilliard Village. 2 BR, 1FB and 2 half baths. Fully Updated with fresh paint and new carpet throughout. Stainless steel appliances. Finished basement! HVAC 2022. Clubhouse with gym and pool. Conveniently located with quick access to local shopping and freeway. COLUMBUS TAXES, HILLIARD SCHOOLS.
Last Agent to Sell the Property
Coldwell Banker Realty License #2016003984 Listed on: 12/20/2024

Property Details
Home Type
- Condominium
Est. Annual Taxes
- $3,257
Year Built
- Built in 1993
Lot Details
- 1 Common Wall
- Fenced Yard
- Fenced
HOA Fees
- $310 Monthly HOA Fees
Parking
- 1 Car Attached Garage
Home Design
- Block Foundation
- Vinyl Siding
Interior Spaces
- 1,024 Sq Ft Home
- 2-Story Property
- Gas Log Fireplace
- Basement
Kitchen
- Electric Range
- Microwave
- Dishwasher
Flooring
- Carpet
- Laminate
Bedrooms and Bathrooms
- 2 Bedrooms
Utilities
- Forced Air Heating and Cooling System
- Heating System Uses Gas
- Gas Water Heater
Listing and Financial Details
- Assessor Parcel Number 560-224201
Community Details
Overview
- Association fees include lawn care, sewer, trash, water, snow removal
- Association Phone (614) 856-3770
- Onyx HOA
- On-Site Maintenance
Amenities
- Clubhouse
Recreation
- Fitness Center
- Community Pool
- Snow Removal
Ownership History
Purchase Details
Home Financials for this Owner
Home Financials are based on the most recent Mortgage that was taken out on this home.Purchase Details
Home Financials for this Owner
Home Financials are based on the most recent Mortgage that was taken out on this home.Purchase Details
Purchase Details
Home Financials for this Owner
Home Financials are based on the most recent Mortgage that was taken out on this home.Purchase Details
Home Financials for this Owner
Home Financials are based on the most recent Mortgage that was taken out on this home.Purchase Details
Home Financials for this Owner
Home Financials are based on the most recent Mortgage that was taken out on this home.Purchase Details
Similar Homes in the area
Home Values in the Area
Average Home Value in this Area
Purchase History
| Date | Type | Sale Price | Title Company |
|---|---|---|---|
| Warranty Deed | $228,000 | Quality Choice Title | |
| Warranty Deed | $215,000 | Stewart Title | |
| Sheriffs Deed | $66,000 | Attorney | |
| Quit Claim Deed | -- | None Available | |
| Survivorship Deed | $108,000 | Attorney | |
| Warranty Deed | $85,000 | Lawyers Title | |
| Warranty Deed | $71,900 | -- |
Mortgage History
| Date | Status | Loan Amount | Loan Type |
|---|---|---|---|
| Previous Owner | $172,000 | New Conventional | |
| Previous Owner | $103,500 | New Conventional | |
| Previous Owner | $108,000 | Purchase Money Mortgage | |
| Previous Owner | $83,087 | FHA | |
| Previous Owner | $9,586 | Unknown |
Property History
| Date | Event | Price | Change | Sq Ft Price |
|---|---|---|---|---|
| 02/21/2025 02/21/25 | Sold | $228,000 | -0.9% | $223 / Sq Ft |
| 02/12/2025 02/12/25 | Pending | -- | -- | -- |
| 02/09/2025 02/09/25 | Price Changed | $230,000 | -2.1% | $225 / Sq Ft |
| 01/13/2025 01/13/25 | Price Changed | $235,000 | -2.9% | $229 / Sq Ft |
| 12/20/2024 12/20/24 | For Sale | $242,000 | +12.6% | $236 / Sq Ft |
| 08/02/2022 08/02/22 | Sold | $215,000 | 0.0% | $210 / Sq Ft |
| 06/29/2022 06/29/22 | Price Changed | $215,000 | -1.1% | $210 / Sq Ft |
| 06/18/2022 06/18/22 | For Sale | $217,500 | -- | $212 / Sq Ft |
Tax History Compared to Growth
Tax History
| Year | Tax Paid | Tax Assessment Tax Assessment Total Assessment is a certain percentage of the fair market value that is determined by local assessors to be the total taxable value of land and additions on the property. | Land | Improvement |
|---|---|---|---|---|
| 2024 | $3,760 | $66,570 | $12,250 | $54,320 |
| 2023 | $3,257 | $66,570 | $12,250 | $54,320 |
| 2022 | $2,871 | $45,820 | $6,580 | $39,240 |
| 2021 | $2,868 | $45,820 | $6,580 | $39,240 |
| 2020 | $2,861 | $45,820 | $6,580 | $39,240 |
| 2019 | $2,680 | $36,650 | $5,250 | $31,400 |
| 2018 | $2,457 | $36,650 | $5,250 | $31,400 |
| 2017 | $2,670 | $36,650 | $5,250 | $31,400 |
| 2016 | $2,388 | $30,350 | $7,180 | $23,170 |
| 2015 | $1,744 | $30,350 | $7,180 | $23,170 |
| 2014 | $2,247 | $30,350 | $7,180 | $23,170 |
| 2013 | $1,106 | $30,345 | $7,175 | $23,170 |
Agents Affiliated with this Home
-
ajay kumar

Seller's Agent in 2025
ajay kumar
Coldwell Banker Realty
(614) 519-8216
1 in this area
12 Total Sales
-
Shalini Mathur

Buyer's Agent in 2025
Shalini Mathur
Red 1 Realty
(614) 588-3024
4 in this area
28 Total Sales
-
Harry Brown
H
Seller's Agent in 2022
Harry Brown
The Brown Company
(614) 488-4433
4 in this area
35 Total Sales
Map
Source: Columbus and Central Ohio Regional MLS
MLS Number: 224043489
APN: 560-224201
- 5630 Valencia Park Blvd Unit 20C
- 5641 Everbrook Dr Unit 42D
- 2037 Burbridge Ln Unit 31B
- 5678 Mango Ln Unit 104A
- 5622 Andrea Ln
- 1845 Messner Dr Unit 57E
- 1814 Bennigan Dr Unit 88B
- 2010 Dry Wash Rd
- 5695 Rachel Ct
- 5778 Lonerise Ln
- 5690 Kilbury Ln Unit 120d
- 5695 Converse Ct
- 5701 Kilbury Ln Unit 124A
- 5700 Converse Ct
- 5715 Nike Dr
- 1993 Schrive Dr
- 5809 Annmary Rd
- 5692 Palos Ln Unit 168D
- 2241 Hackney Ct
- 5983 Cape Coral Ln
