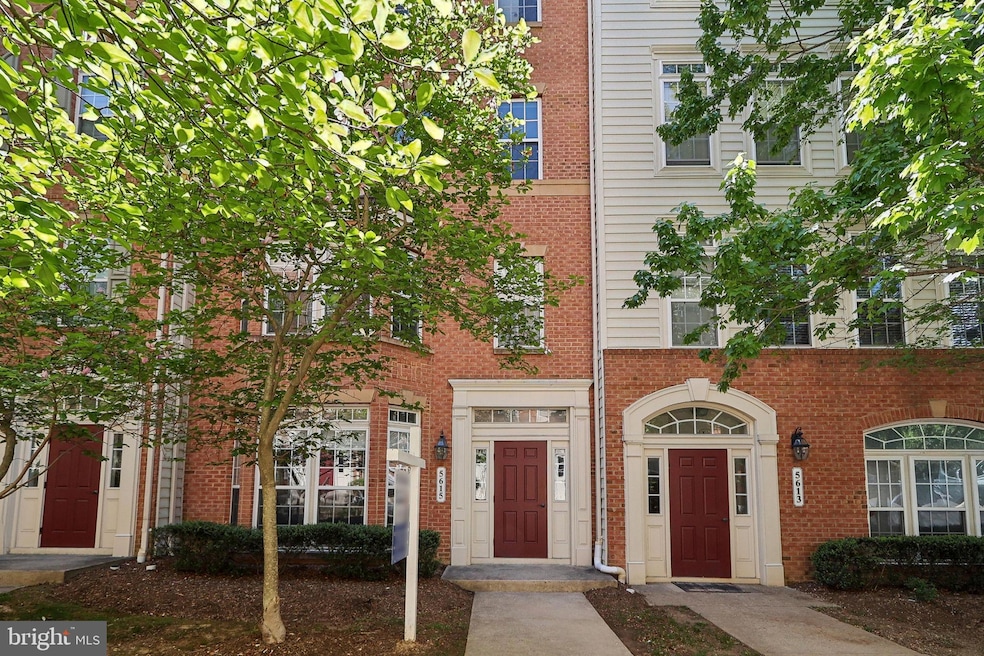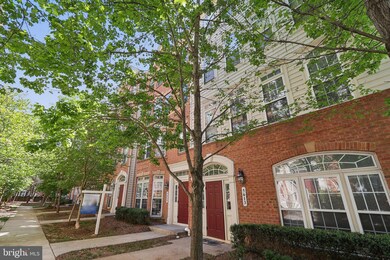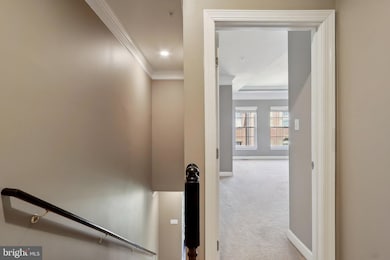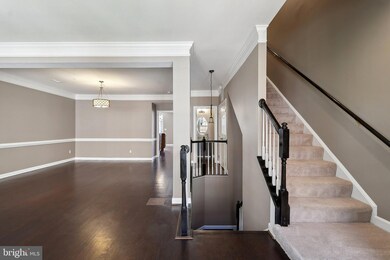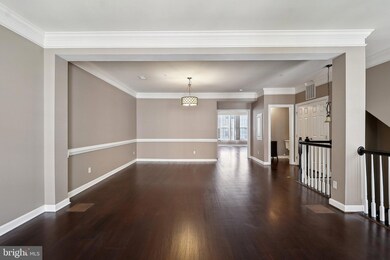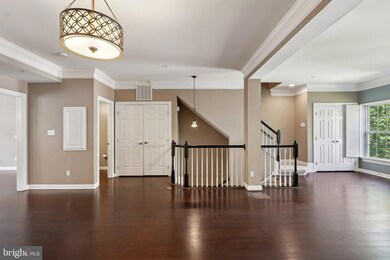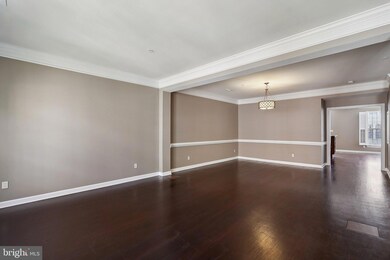
5615 Harrington Falls Ln Unit K Alexandria, VA 22312
Bren Mar Park NeighborhoodHighlights
- Transportation Service
- Colonial Architecture
- High Ceiling
- Open Floorplan
- Wood Flooring
- Upgraded Countertops
About This Home
As of May 2025Welcome to 5615 Harrington Falls Lane, Unit K—a spacious and well-appointed townhome offering comfort, convenience, and an unbeatable location in Alexandria’s desirable Sullivan Place community. This multi-level home features three bedrooms, two and a half baths, and an open main level with high ceilings, abundant natural light, and a modern kitchen equipped with stainless steel appliances and generous cabinet space. The primary suite includes a walk-in closet and an en-suite bath with dual vanities, while additional highlights include a private balcony, in-unit laundry, and an attached garage for added ease.Sullivan Place offers residents access to a range of community amenities including a swimming pool, playground, and walking trails. The community is well-maintained, pet-friendly, and ideally situated for both relaxation and everyday convenience. Just minutes from I-395, I-495, and I-95, this location provides quick access to Washington, D.C., the Pentagon, and surrounding areas. Public transportation options are readily available, including nearby bus stops and a community shuttle to the Van Dorn Metro Station, making commuting easy and efficient.Nearby, residents enjoy access to a variety of local attractions and conveniences. Dining and shopping options are plentiful, with restaurants, coffee shops, grocery stores, and retail centers all within close reach. Old Town Alexandria, with its historic charm, waterfront parks, and vibrant mix of restaurants and boutiques, is just a short drive away. For travelers, Ronald Reagan Washington National Airport is approximately 10 miles from the home, with Dulles International and BWI airports also within reach. Combining a well-designed living space with a central location, this home offers a low-maintenance lifestyle in one of Alexandria’s most accessible communities.
Townhouse Details
Home Type
- Townhome
Est. Annual Taxes
- $6,503
Year Built
- Built in 2006
HOA Fees
- $458 Monthly HOA Fees
Parking
- 1 Car Direct Access Garage
- Garage Door Opener
Home Design
- Colonial Architecture
- Brick Exterior Construction
- Permanent Foundation
- Shingle Roof
Interior Spaces
- 2,640 Sq Ft Home
- Property has 2 Levels
- Open Floorplan
- Crown Molding
- High Ceiling
- Fireplace Mantel
- Gas Fireplace
- Vinyl Clad Windows
- Window Treatments
- Window Screens
- Family Room Off Kitchen
- Living Room
- Dining Room
- Wood Flooring
- Laundry Room
Kitchen
- Built-In Oven
- Cooktop
- Built-In Microwave
- Ice Maker
- Dishwasher
- Kitchen Island
- Upgraded Countertops
- Disposal
Bedrooms and Bathrooms
- 3 Bedrooms
- En-Suite Primary Bedroom
- En-Suite Bathroom
Home Security
Eco-Friendly Details
- Energy-Efficient Windows
Outdoor Features
- Balcony
- Exterior Lighting
Schools
- Bren Mar Park Elementary School
- Holmes Middle School
- Annandale High School
Utilities
- Central Heating and Cooling System
- Heat Pump System
- Vented Exhaust Fan
- Natural Gas Water Heater
Listing and Financial Details
- Assessor Parcel Number 0811 20 0016
Community Details
Overview
- Association fees include lawn maintenance, management, pool(s), snow removal, trash, sewer, water, road maintenance
- The Uoa Of Residences At Sullivan Place Condo
- Residences At Sullivan Subdivision
- Property Manager
Amenities
- Transportation Service
- Picnic Area
- Common Area
- Community Center
- Recreation Room
Recreation
- Community Pool
- Jogging Path
Pet Policy
- Pets Allowed
Security
- Fire and Smoke Detector
Ownership History
Purchase Details
Home Financials for this Owner
Home Financials are based on the most recent Mortgage that was taken out on this home.Purchase Details
Map
Similar Homes in Alexandria, VA
Home Values in the Area
Average Home Value in this Area
Purchase History
| Date | Type | Sale Price | Title Company |
|---|---|---|---|
| Warranty Deed | $415,000 | -- | |
| Warranty Deed | $342,315 | -- |
Mortgage History
| Date | Status | Loan Amount | Loan Type |
|---|---|---|---|
| Open | $282,200 | New Conventional | |
| Previous Owner | $512,000 | No Value Available | |
| Previous Owner | $64,000 | Stand Alone Second |
Property History
| Date | Event | Price | Change | Sq Ft Price |
|---|---|---|---|---|
| 05/17/2025 05/17/25 | For Rent | $3,990 | 0.0% | -- |
| 05/15/2025 05/15/25 | Sold | $659,000 | 0.0% | $250 / Sq Ft |
| 04/25/2025 04/25/25 | Price Changed | $659,000 | +1.4% | $250 / Sq Ft |
| 04/25/2025 04/25/25 | For Sale | $649,900 | +36.8% | $246 / Sq Ft |
| 10/17/2016 10/17/16 | Sold | $475,000 | 0.0% | $180 / Sq Ft |
| 09/03/2016 09/03/16 | Pending | -- | -- | -- |
| 08/17/2016 08/17/16 | For Sale | $475,000 | +14.5% | $180 / Sq Ft |
| 04/17/2012 04/17/12 | Sold | $415,000 | +3.3% | $157 / Sq Ft |
| 02/26/2012 02/26/12 | Pending | -- | -- | -- |
| 02/15/2012 02/15/12 | For Sale | $401,900 | -- | $152 / Sq Ft |
Tax History
| Year | Tax Paid | Tax Assessment Tax Assessment Total Assessment is a certain percentage of the fair market value that is determined by local assessors to be the total taxable value of land and additions on the property. | Land | Improvement |
|---|---|---|---|---|
| 2024 | $6,376 | $550,350 | $110,000 | $440,350 |
| 2023 | $6,030 | $534,320 | $107,000 | $427,320 |
| 2022 | $5,875 | $513,770 | $103,000 | $410,770 |
| 2021 | $5,432 | $462,860 | $93,000 | $369,860 |
| 2020 | $5,331 | $450,470 | $90,000 | $360,470 |
| 2019 | $5,176 | $437,350 | $87,000 | $350,350 |
| 2018 | $4,980 | $433,020 | $87,000 | $346,020 |
| 2017 | $5,237 | $451,060 | $90,000 | $361,060 |
| 2016 | $5,226 | $451,060 | $90,000 | $361,060 |
| 2015 | $5,034 | $451,060 | $90,000 | $361,060 |
| 2014 | $4,876 | $437,920 | $88,000 | $349,920 |
Source: Bright MLS
MLS Number: VAFX2235504
APN: 0811-20-0016
- 5653 Harrington Falls Ln Unit H
- 5608 Bismach Dr Unit 103
- 5616 Bloomfield Dr Unit 3
- 5618 Bloomfield Dr Unit 202
- 5601 Asbury Ct
- 6312 Merle Place
- 5603 Bristol Ct
- 5511 Gwyn Place
- 5284 Kestrel Crossing Dr
- 5607 Iona Way
- 6495 Tayack Place Unit 203
- 6339 Eagle Ridge Ln Unit 52
- 5271 Canard St
- 6578 Edsall Rd
- 6233 Almerico Place
- 6169 Howells Rd
- 6607 Edsall Rd
- 6301 Edsall Rd Unit 610
- 6301 Edsall Rd Unit 303
- 6301 Edsall Rd Unit 120
