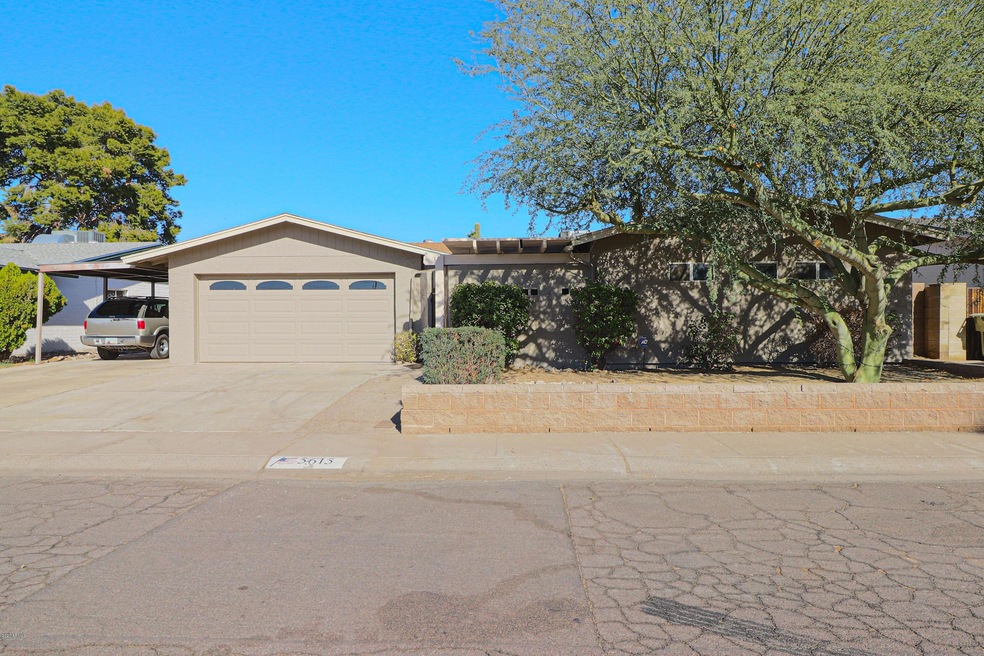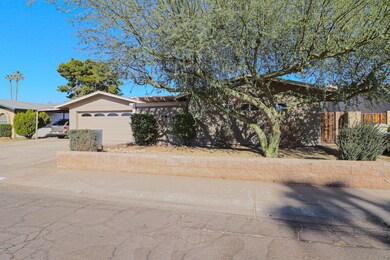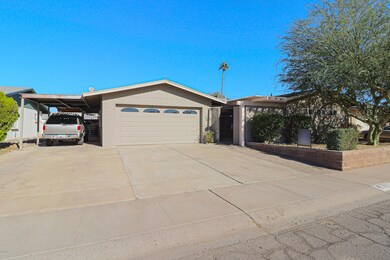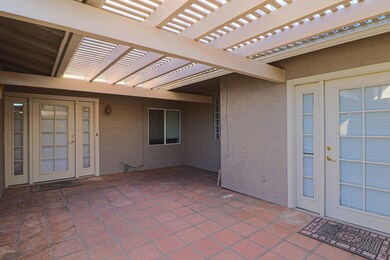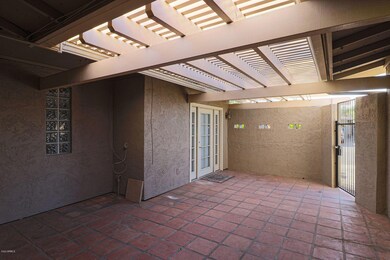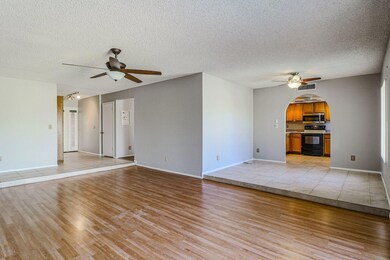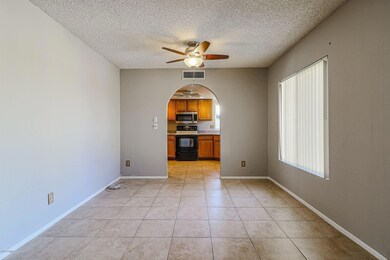
5615 N 48th Ln Glendale, AZ 85301
Estimated Value: $392,000 - $454,000
Highlights
- Private Pool
- No HOA
- Gazebo
- Phoenix Coding Academy Rated A
- Covered patio or porch
- 2 Car Direct Access Garage
About This Home
As of December 2020No HOA! This beautiful 3-bedroom, 2-bathroom, 2-car-garage home with attached carport has ADDITIONAL attached ''apartment'' with bathroom with huge roll-in shower, large closet, living-room area (could be 4th bedroom) with gorgeous built-in display and storage cabinets, partial kitchen, separate thermostat, and separate entry. Beautiful pool with water feature and handrail at stairs. Two backyard patios, great for BBQ and entertaining. Front courtyard with lattice cover and locking gate. Fresh paint inside and out. Close to schools, restaurants, and shopping. Unique opportunity – won't last long!
Last Agent to Sell the Property
Heritage Success Realty LLC License #SA632255000 Listed on: 10/23/2020
Last Buyer's Agent
Tracy Motley
Weichert Realtors - Upraise License #SA674860000

Home Details
Home Type
- Single Family
Est. Annual Taxes
- $1,356
Year Built
- Built in 1978
Lot Details
- 7,100 Sq Ft Lot
- Block Wall Fence
Parking
- 2 Car Direct Access Garage
- 1 Carport Space
- Garage Door Opener
Home Design
- Composition Roof
- Block Exterior
Interior Spaces
- 2,217 Sq Ft Home
- 1-Story Property
- Ceiling Fan
Kitchen
- Eat-In Kitchen
- Breakfast Bar
- Built-In Microwave
Flooring
- Carpet
- Laminate
- Tile
Bedrooms and Bathrooms
- 4 Bedrooms
- Primary Bathroom is a Full Bathroom
- 3 Bathrooms
Accessible Home Design
- Roll-in Shower
Outdoor Features
- Private Pool
- Covered patio or porch
- Gazebo
Schools
- Carol G. Peck Elementary School
- Barcelona Middle School
- Alhambra High School
Utilities
- Refrigerated Cooling System
- Heating Available
- High Speed Internet
- Cable TV Available
Community Details
- No Home Owners Association
- Association fees include no fees
- Bethany Heights 4 Subdivision
Listing and Financial Details
- Tax Lot 899
- Assessor Parcel Number 145-01-401
Ownership History
Purchase Details
Home Financials for this Owner
Home Financials are based on the most recent Mortgage that was taken out on this home.Similar Homes in the area
Home Values in the Area
Average Home Value in this Area
Purchase History
| Date | Buyer | Sale Price | Title Company |
|---|---|---|---|
| Robbins Lawrence | $310,500 | Security Title Agency Inc |
Mortgage History
| Date | Status | Borrower | Loan Amount |
|---|---|---|---|
| Open | Robbins Lawrence | $317,016 | |
| Previous Owner | Robbins Charles G | $154,000 | |
| Previous Owner | Robbins Charles G | $95,000 | |
| Previous Owner | Robbins Charles G | $27,500 | |
| Previous Owner | Robbins Charles G | $112,439 |
Property History
| Date | Event | Price | Change | Sq Ft Price |
|---|---|---|---|---|
| 12/29/2020 12/29/20 | Sold | $310,500 | -1.4% | $140 / Sq Ft |
| 11/27/2020 11/27/20 | Pending | -- | -- | -- |
| 11/22/2020 11/22/20 | For Sale | $315,000 | +1.4% | $142 / Sq Ft |
| 10/27/2020 10/27/20 | Off Market | $310,500 | -- | -- |
| 10/23/2020 10/23/20 | For Sale | $315,000 | -- | $142 / Sq Ft |
Tax History Compared to Growth
Tax History
| Year | Tax Paid | Tax Assessment Tax Assessment Total Assessment is a certain percentage of the fair market value that is determined by local assessors to be the total taxable value of land and additions on the property. | Land | Improvement |
|---|---|---|---|---|
| 2025 | $1,369 | $11,138 | -- | -- |
| 2024 | $1,386 | $10,608 | -- | -- |
| 2023 | $1,386 | $28,020 | $5,600 | $22,420 |
| 2022 | $1,375 | $23,480 | $4,690 | $18,790 |
| 2021 | $1,409 | $21,660 | $4,330 | $17,330 |
| 2020 | $1,356 | $19,610 | $3,920 | $15,690 |
| 2019 | $1,346 | $18,420 | $3,680 | $14,740 |
| 2018 | $1,240 | $16,230 | $3,240 | $12,990 |
| 2017 | $1,233 | $13,360 | $2,670 | $10,690 |
| 2016 | $1,182 | $12,630 | $2,520 | $10,110 |
| 2015 | $1,150 | $10,150 | $2,030 | $8,120 |
Agents Affiliated with this Home
-
Timothy Risley

Seller's Agent in 2020
Timothy Risley
Heritage Success Realty LLC
(480) 329-9060
66 Total Sales
-

Buyer's Agent in 2020
Tracy Motley
Weichert Realtors - Upraise
(623) 340-8713
Map
Source: Arizona Regional Multiple Listing Service (ARMLS)
MLS Number: 6151480
APN: 145-01-401
- 5625 N 47th Ave
- 4628 W Solano Dr S
- 4828 W Rancho Dr Unit 1076
- 4832 W Rancho Dr
- 5975 N 48th Dr
- 4752 W Palo Verde Dr
- 4443 W Solano Dr S
- 4867 W Palo Verde Dr Unit 1177
- 5723 N 44th Ln
- 5741 N 44th Ln
- 4644 W Berridge Ln
- 4400 W Missouri Ave Unit 249
- 4400 W Missouri Ave Unit 305
- 4400 W Missouri Ave Unit 45
- 4400 W Missouri Ave Unit 286
- 4400 W Missouri Ave Unit 93
- 4400 W Missouri Ave Unit 82
- 5703 N 43rd Ln
- 4950 W Bethany Home Rd Unit 30
- 4639 W Keim Dr
- 5615 N 48th Ln
- 5621 N 48th Ln
- 5609 N 48th Ln
- 4707 W San Miguel Ave
- 5614 N 47th Ave
- 5627 N 48th Ln
- 5620 N 47th Ave
- 5616 N 48th Ln
- 5622 N 48th Ln
- 4713 W San Miguel Ave
- 5608 N 47th Ave
- 5610 N 48th Ln
- 5626 N 47th Ave
- 5628 N 48th Ln
- 5633 N 48th Ln
- 5604 N 48th Ln
- 5634 N 48th Ln
- 4714 W San Miguel Ave
- 5542 N 47th Ave
- 5639 N 48th Ln
