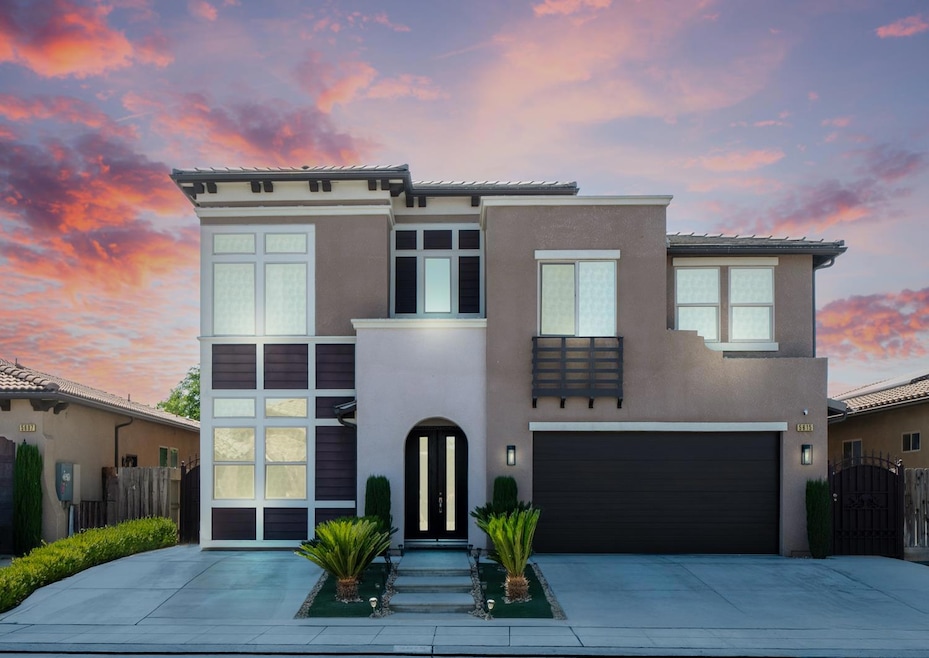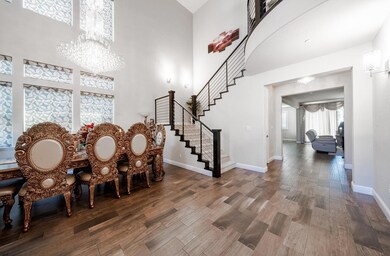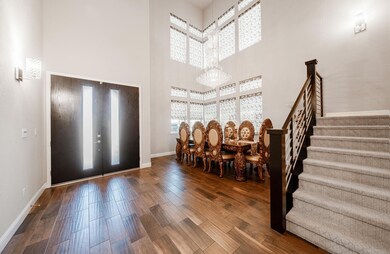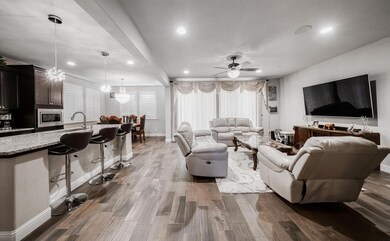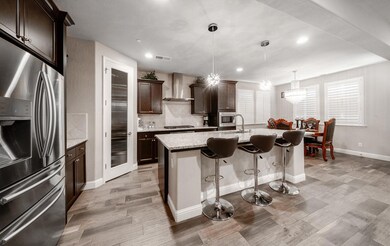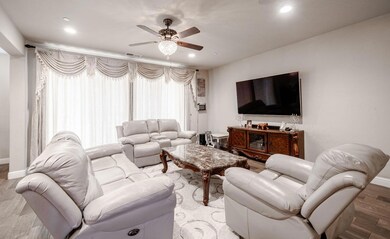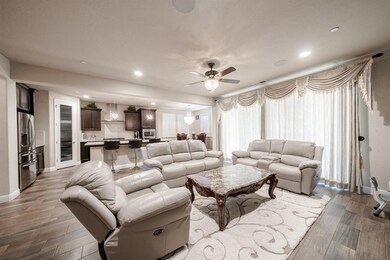
5615 N Lucy Ruiz Ave Fresno, CA 93723
Estimated payment $5,110/month
Highlights
- Wood Flooring
- Wheelchair Access
- Central Heating and Cooling System
- Tankless Water Heater
About This Home
Welcome to a residence that exudes comfort, sophistication, and thoughtful design. Nestled in a highly desirable Fresno neighborhood, this beautifully appointed two-story home features genuine tile floors, high-ceilings, and a light-filled open layout that's perfect for both everyday living and refined entertaining.The main kitchen is a true show stopper featuring gleaming granite countertops, designer pendant lighting, and a spacious island ideal for hosting. A second kitchen in the garage offers added convenience for extended family, entertaining, or culinary enthusiasts.Step outdoors to a professionally hardscaped backyard, designed for beauty, ease, and year-round enjoyment. This home also boasts owned solar panels, a comprehensive alarm system, and surveillance security cameras, delivering both energy efficiency and peace of mind.As an exceptional bonus, the seller is open to including all existing furniture with a compelling offer, allowing for a seamless, fully furnished move-in experience.Conveniently located just moments from Highway 99, this home offers both privacy and accessibility.Don't miss this rare opportunity to own a home that blends timeless design, security, and move-in-ready convenience. Schedule your private showing today.
Home Details
Home Type
- Single Family
Est. Annual Taxes
- $7,622
Year Built
- Built in 2017
Lot Details
- 6,550 Sq Ft Lot
- Property is zoned RS4
Home Design
- Concrete Foundation
- Tile Roof
- Stucco
Interior Spaces
- 3,104 Sq Ft Home
- 2-Story Property
- Wood Flooring
- Security System Leased
- Laundry in unit
Bedrooms and Bathrooms
- 4 Bedrooms
- 4 Bathrooms
Accessible Home Design
- Wheelchair Access
- Doors are 32 inches wide or more
Utilities
- Central Heating and Cooling System
- Tankless Water Heater
Map
Home Values in the Area
Average Home Value in this Area
Tax History
| Year | Tax Paid | Tax Assessment Tax Assessment Total Assessment is a certain percentage of the fair market value that is determined by local assessors to be the total taxable value of land and additions on the property. | Land | Improvement |
|---|---|---|---|---|
| 2023 | $7,622 | $541,461 | $109,363 | $432,098 |
| 2022 | $6,773 | $530,845 | $107,219 | $423,626 |
| 2021 | $6,811 | $520,437 | $105,117 | $415,320 |
| 2020 | $6,487 | $515,102 | $104,040 | $411,062 |
| 2019 | $6,388 | $505,002 | $102,000 | $403,002 |
| 2018 | $6,249 | $29,942 | $29,942 | $0 |
| 2017 | $1,126 | $29,355 | $29,355 | $0 |
| 2016 | $848 | $28,780 | $28,780 | $0 |
| 2015 | $1,883 | $28,348 | $28,348 | $0 |
| 2014 | $358 | $27,793 | $27,793 | $0 |
Property History
| Date | Event | Price | Change | Sq Ft Price |
|---|---|---|---|---|
| 05/24/2025 05/24/25 | For Sale | $799,500 | -- | $258 / Sq Ft |
Purchase History
| Date | Type | Sale Price | Title Company |
|---|---|---|---|
| Quit Claim Deed | -- | Old Republic Title Concord | |
| Grant Deed | $495,500 | Old Republic Title Concord |
Mortgage History
| Date | Status | Loan Amount | Loan Type |
|---|---|---|---|
| Open | $240,000 | New Conventional |
Similar Homes in Fresno, CA
Source: Fresno MLS
MLS Number: 630975
APN: 505-321-04
- 7269 W Robinwood Ln
- 7356 W San Ramon Ave
- 5453 N San Clemente Ave
- 7495 W San Bruno Ave
- 5311 N Tisha Ave
- 7160 W Dovewood Ln
- 7278 W Ashcroft Ave
- 7285 W San Jose Ave
- 6152 W Indianapolis Ave
- 6029 W Swift Ave
- 6230 W Holland Ave
- 6126 W Richert Ave
- 7125 W Scott Ave
- 5534 N La Ventana Ave
- 5091 N San Clemente Ave
- 6734 W Dovewood Ln
- 5245 N Chateau Fresno Ave
- 7262 W Tenaya Ave
- 7118 W Tenaya Ave
- 5739 N Shiraz Ave
