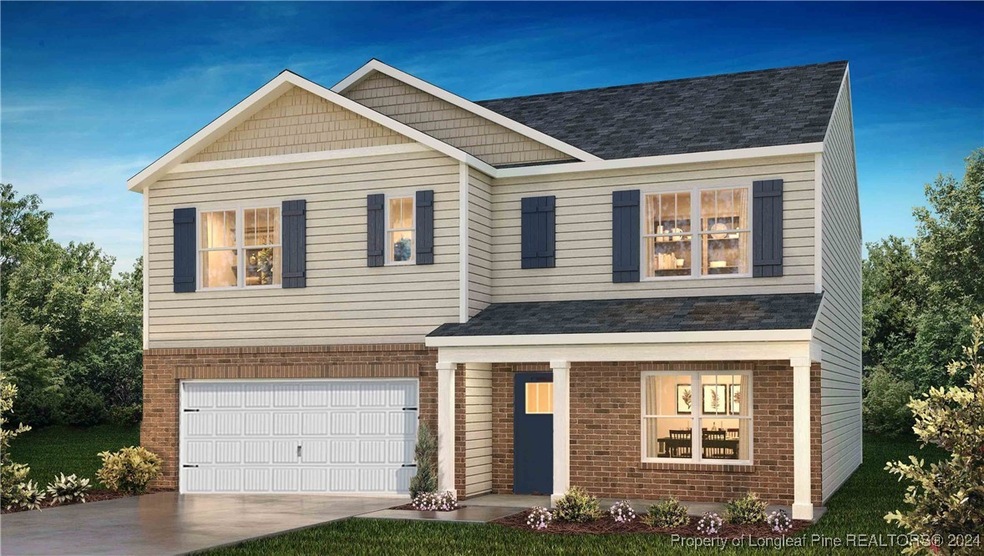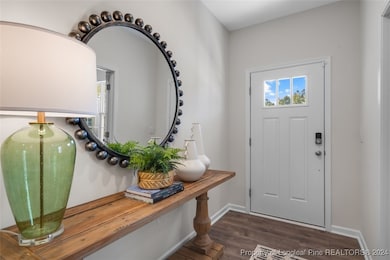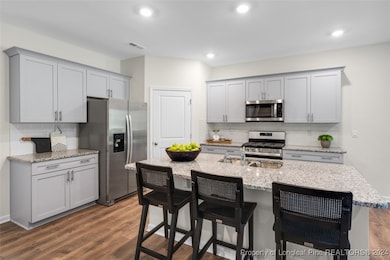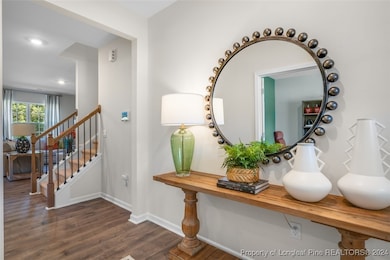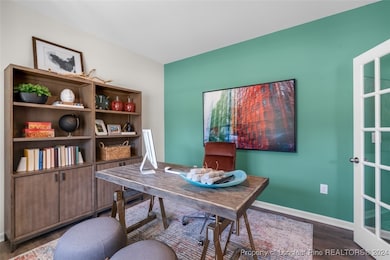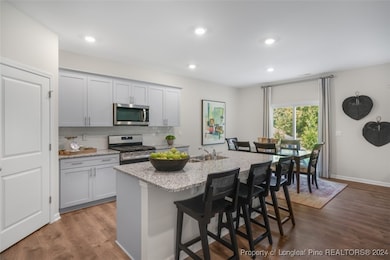
5615 Tantobie (Lot 44) Rd Fayetteville, NC 28314
Estimated payment $2,510/month
Highlights
- New Construction
- Home Office
- Eat-In Kitchen
- Loft
- 2 Car Attached Garage
- Interior Lot
About This Home
Welcome to The Hayden. This meticulously crafted home offers unparalleled convenience with a guest bedroom and full bathroom on the main level, alongside the timeless elegance of Rev-wood flooring throughout the main level. Entertain effortlessly in the open floor plan, highlighted by a generously sized center island perfect for gathering. French doors lead to a versatile flex room, with a smart home package that ensures seamless integration of technology. Outside, the charming brick front welcomes you in. Upstairs, a sprawling loft and dual vanity guest bathroom with a separate washroom promise comfort and functionality, complemented by ample closet space throughout. The primary suite is a sanctuary, boasting two walk-in closets, while the kitchen exudes sophistication with gray cabinets and a white subway tile backsplash. Final Opportunities!
Listing Agent
Latrenda Thomas
DR HORTON INC. License #250944 Listed on: 12/17/2024

Home Details
Home Type
- Single Family
Year Built
- Built in 2024 | New Construction
Lot Details
- 9,148 Sq Ft Lot
- Interior Lot
- Cleared Lot
HOA Fees
- $50 Monthly HOA Fees
Parking
- 2 Car Attached Garage
Home Design
- Slab Foundation
- Board and Batten Siding
- Shake Siding
- Vinyl Siding
Interior Spaces
- 2,511 Sq Ft Home
- 2-Story Property
- Entrance Foyer
- Family Room
- Combination Kitchen and Dining Room
- Home Office
- Loft
- Laundry Room
Kitchen
- Eat-In Kitchen
- Cooktop
- Microwave
- Dishwasher
- Kitchen Island
- Disposal
Flooring
- Carpet
- Vinyl
Bedrooms and Bathrooms
- 5 Bedrooms
- En-Suite Primary Bedroom
- 3 Full Bathrooms
- Double Vanity
- Private Water Closet
- Separate Shower
Schools
- Anne Chestnut Middle School
- Seventy-First Senior High School
Utilities
- Central Air
Community Details
- Blackberry Management Association
- Hoke Loop Ridge Subdivision
Listing and Financial Details
- Exclusions: washer and dryer, refrigerator
- Home warranty included in the sale of the property
- Tax Lot 44
Map
Home Values in the Area
Average Home Value in this Area
Property History
| Date | Event | Price | Change | Sq Ft Price |
|---|---|---|---|---|
| 02/27/2025 02/27/25 | Pending | -- | -- | -- |
| 02/19/2025 02/19/25 | Price Changed | $390,000 | -1.1% | $155 / Sq Ft |
| 02/11/2025 02/11/25 | Price Changed | $394,240 | -1.3% | $157 / Sq Ft |
| 12/18/2024 12/18/24 | Price Changed | $399,240 | +1.3% | $159 / Sq Ft |
| 12/17/2024 12/17/24 | For Sale | $394,240 | -- | $157 / Sq Ft |
Similar Homes in Fayetteville, NC
Source: Longleaf Pine REALTORS®
MLS Number: 736278
- 5607 Rd
- 2116 Wild Ridge Dr
- 5733 Pondhaven Dr
- 5915 Pondhaven Dr
- 5753 Pondhaven Dr
- 5608 Pondhaven (Lot 341) Dr
- 1708 Stackhouse Dr
- 1712 Stackhouse Dr
- 1657 Stackhouse Dr
- 2112 Lunsford (Lot 296) Dr
- 1532 Grassy Branch Dr
- 2014 Lagrange (Lot 327) Dr
- 2018 Lagrange (Lot 328) Dr
- 2005 Lagrange Dr
- 2013 Lagrange Dr
- 1937 Stackhouse Dr
- 1933 Stackhouse Dr
