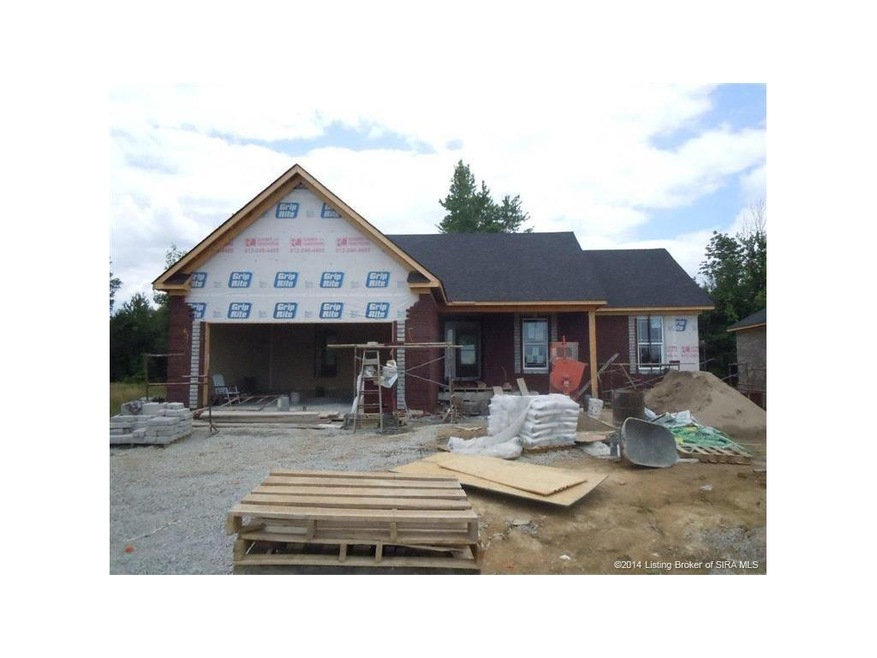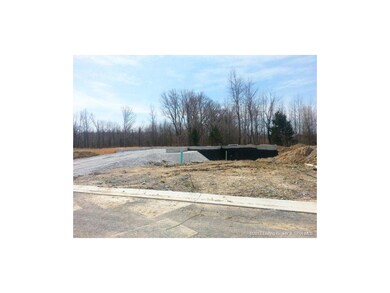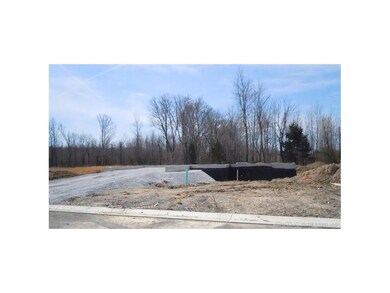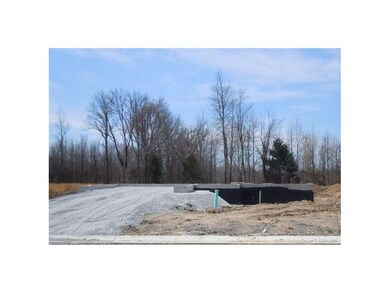
5616 Buckthorne Dr Jeffersonville, IN 47130
Utica Township NeighborhoodHighlights
- Under Construction
- Open Floorplan
- Cathedral Ceiling
- Utica Elementary School Rated A-
- Deck
- First Floor Utility Room
About This Home
As of November 2020Lot 332 - The WESTERFIELD FLOOR PLAN with a PARTIALLY FINISHED BASEMENT. Approximately 728 square feet of basement is finished. Roughed in for water softener. Two laundry options; one upstairs and one downstairs for your convenience. Egress window in the basement allows for a 4th bedroom. Tile backsplash in kitchen. Tile shower in master bath. Granite countertops in bathrooms, bullnose corners and smooth ceilings. $1500 appliance allowance. 2/10 Home Warranty provided by builder. Passive radon system. ENERGY SMART for $$ in your pocket and low utilities. Zero down if qualified. Zero closing costs with preferred lender. LandMill Developers, Inc. also build in Whispering Oaks II. Although Whispering Oaks II is located in Charlestown, the subdivision benefits from Jeffersonville schools and utilities. Agent and seller are related.
Last Agent to Sell the Property
Keller Williams Realty Consultants License #RB14022142 Listed on: 04/10/2014

Last Buyer's Agent
Doris Miller
Compass REALTORS, LLC License #RB14039680

Home Details
Home Type
- Single Family
Est. Annual Taxes
- $3,570
Year Built
- Built in 2014 | Under Construction
Lot Details
- 9,627 Sq Ft Lot
- Lot Dimensions are 70 x 137.25
- Landscaped
HOA Fees
- $2 Monthly HOA Fees
Parking
- 2 Car Attached Garage
- Front Facing Garage
- Garage Door Opener
- Driveway
Home Design
- Poured Concrete
- Radon Mitigation System
Interior Spaces
- 2,137 Sq Ft Home
- 1-Story Property
- Open Floorplan
- Cathedral Ceiling
- Ceiling Fan
- Thermal Windows
- Window Screens
- First Floor Utility Room
- Utility Room
Kitchen
- Oven or Range
- <<microwave>>
- Dishwasher
- Disposal
Bedrooms and Bathrooms
- 4 Bedrooms
- Walk-In Closet
- 3 Full Bathrooms
- Ceramic Tile in Bathrooms
Partially Finished Basement
- Basement Fills Entire Space Under The House
- Sump Pump
- Natural lighting in basement
Outdoor Features
- Deck
Utilities
- Forced Air Heating and Cooling System
- Electric Water Heater
- Cable TV Available
Listing and Financial Details
- Home warranty included in the sale of the property
- Assessor Parcel Number 104205100387000039
Ownership History
Purchase Details
Home Financials for this Owner
Home Financials are based on the most recent Mortgage that was taken out on this home.Purchase Details
Home Financials for this Owner
Home Financials are based on the most recent Mortgage that was taken out on this home.Purchase Details
Home Financials for this Owner
Home Financials are based on the most recent Mortgage that was taken out on this home.Purchase Details
Home Financials for this Owner
Home Financials are based on the most recent Mortgage that was taken out on this home.Similar Homes in Jeffersonville, IN
Home Values in the Area
Average Home Value in this Area
Purchase History
| Date | Type | Sale Price | Title Company |
|---|---|---|---|
| Warranty Deed | -- | None Available | |
| Warranty Deed | -- | None Available | |
| Warranty Deed | -- | None Available | |
| Deed | $226,751 | Pitt & Frank Closings | |
| Interfamily Deed Transfer | -- | -- | |
| Interfamily Deed Transfer | -- | -- |
Property History
| Date | Event | Price | Change | Sq Ft Price |
|---|---|---|---|---|
| 11/23/2020 11/23/20 | Sold | $270,000 | -3.6% | $100 / Sq Ft |
| 10/22/2020 10/22/20 | Pending | -- | -- | -- |
| 10/13/2020 10/13/20 | For Sale | $280,000 | +5.7% | $104 / Sq Ft |
| 12/12/2019 12/12/19 | Sold | $265,000 | 0.0% | $106 / Sq Ft |
| 11/09/2019 11/09/19 | Pending | -- | -- | -- |
| 10/27/2019 10/27/19 | For Sale | $265,000 | +10.5% | $106 / Sq Ft |
| 11/23/2016 11/23/16 | Sold | $239,900 | -4.0% | $96 / Sq Ft |
| 10/15/2016 10/15/16 | Pending | -- | -- | -- |
| 08/26/2016 08/26/16 | For Sale | $249,900 | +13.1% | $100 / Sq Ft |
| 07/29/2014 07/29/14 | Sold | $221,000 | +0.5% | $103 / Sq Ft |
| 06/04/2014 06/04/14 | Pending | -- | -- | -- |
| 04/10/2014 04/10/14 | For Sale | $220,000 | -- | $103 / Sq Ft |
Tax History Compared to Growth
Tax History
| Year | Tax Paid | Tax Assessment Tax Assessment Total Assessment is a certain percentage of the fair market value that is determined by local assessors to be the total taxable value of land and additions on the property. | Land | Improvement |
|---|---|---|---|---|
| 2024 | $3,570 | $390,400 | $60,000 | $330,400 |
| 2023 | $3,570 | $353,600 | $50,000 | $303,600 |
| 2022 | $3,334 | $333,400 | $37,000 | $296,400 |
| 2021 | $2,746 | $274,600 | $37,000 | $237,600 |
| 2020 | $2,805 | $277,100 | $37,000 | $240,100 |
| 2019 | $2,667 | $263,300 | $34,900 | $228,400 |
| 2018 | $2,635 | $260,100 | $34,900 | $225,200 |
| 2017 | $2,484 | $248,400 | $34,900 | $213,500 |
| 2016 | $2,389 | $238,900 | $34,900 | $204,000 |
| 2014 | $9 | $300 | $300 | $0 |
| 2013 | -- | $300 | $300 | $0 |
Agents Affiliated with this Home
-
Jeremy Ward

Seller's Agent in 2020
Jeremy Ward
Ward Realty Services
(812) 987-4048
19 in this area
1,243 Total Sales
-
Angie Hamilton

Seller Co-Listing Agent in 2020
Angie Hamilton
Ward Realty Services
(502) 432-7098
2 in this area
78 Total Sales
-
Becca Potter

Buyer's Agent in 2020
Becca Potter
RE/MAX
(502) 681-3728
8 in this area
201 Total Sales
-
Angela Bauer

Buyer Co-Listing Agent in 2020
Angela Bauer
RE/MAX
(502) 773-2304
10 in this area
209 Total Sales
-
J
Seller's Agent in 2019
Joseph Linne
eXp Realty, LLC
-
Mitchell Prout
M
Buyer's Agent in 2019
Mitchell Prout
Real Estate Unlimited
(812) 887-5215
2 in this area
17 Total Sales
Map
Source: Southern Indiana REALTORS® Association
MLS Number: 201402499
APN: 10-42-05-100-387.000-039
- 5607 Raintree Ridge
- 5801 E Highway 62
- 5706 Jennway Ct
- 5810 Windy Place
- 4635 Red Tail Ridge
- 4635 Red Tail Ridge Unit Lot 229
- 4651 Red Tail Ridge Unit Lot 237
- 4692 Red Tail Ridge
- 4648 Red Tail Ridge
- 4694 Red Tail Ridge
- 4500 Kestrel Ct
- 3635 Kerry Ann Way
- 5801 Indiana 62
- 4243 Limestone Trace
- 4431 Chickasawhaw Dr
- 3122 Ambercrest Loop
- 4017 Williams Crossing Way
- 5709 Jennway Ct
- 5707 Jennway Ct
- 4063 Williams Crossing Way Unit 15



