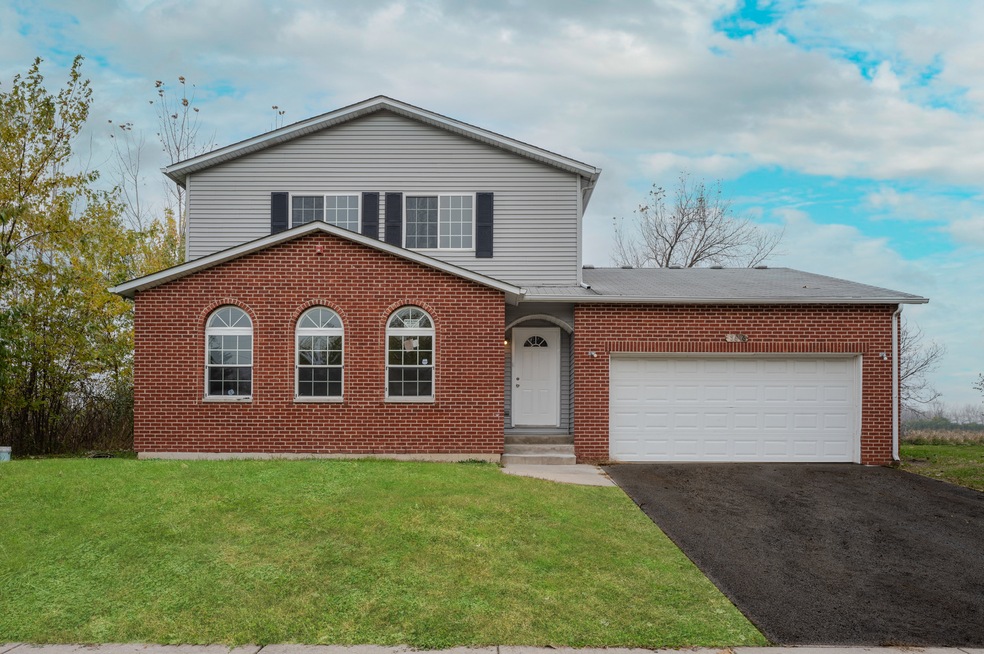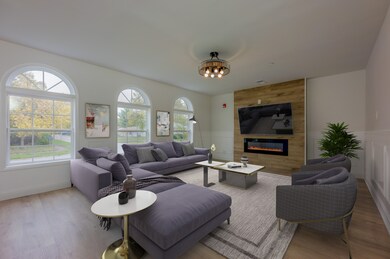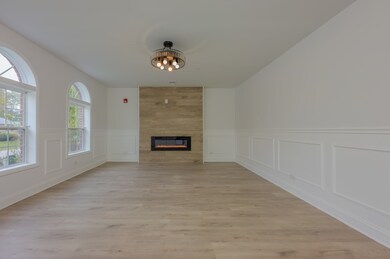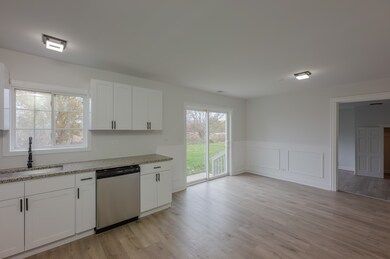
5616 Colgate Ln Matteson, IL 60443
West Matteson NeighborhoodAbout This Home
As of December 2021TAXES DO NOT REFLECT HOMEOWNERS EXCEPTION! BEAUTIFUL TWO STORY 5 BEDROOMS 2.5 BATH HOME. MAIN LEVEL FEATURING AN INVITING LIVING ROOM WITH FIREPLACE, 1/2 GUEST BATH, 2 BEDROOMS, & WHITE KITCHEN WITH SS APPLIANCES & OPEN DINING WITH SLIDING DOORS OUT TO YOUR PATIO. 1ST FLOOR LAUNDRY. 2ND FLR MASTER SUITE FEATURING A WALK-IN CLOSET, & 2 ADDITIONAL BEDROOMS WITH 2ND BATH. OPEN PARTIALLY FINISHED BASEMENT W/ EXTRA RECREATIONAL SPACE. 2 ATTACHED CAR GARAGE. PERFECT LOCATION FOR EASY ACCESS TO INTERSTATE HIGHWAY, SHOPPING CENTER, DINING AND ENTERTAINMENT.
Last Agent to Sell the Property
Anais Barraza
Kale Realty License #475161863 Listed on: 11/11/2021

Home Details
Home Type
- Single Family
Est. Annual Taxes
- $11,782
Year Built
- 2007
Parking
- Attached Garage
- Driveway
- Parking Space is Owned
Interior Spaces
- 2-Story Property
- Living Room with Fireplace
- Partially Finished Basement
- Fireplace in Basement
Ownership History
Purchase Details
Home Financials for this Owner
Home Financials are based on the most recent Mortgage that was taken out on this home.Purchase Details
Home Financials for this Owner
Home Financials are based on the most recent Mortgage that was taken out on this home.Purchase Details
Home Financials for this Owner
Home Financials are based on the most recent Mortgage that was taken out on this home.Purchase Details
Similar Homes in Matteson, IL
Home Values in the Area
Average Home Value in this Area
Purchase History
| Date | Type | Sale Price | Title Company |
|---|---|---|---|
| Warranty Deed | $345,000 | -- | |
| Warranty Deed | $345,000 | -- | |
| Warranty Deed | $200,000 | Alliance Title Corporation | |
| Corporate Deed | -- | None Available |
Mortgage History
| Date | Status | Loan Amount | Loan Type |
|---|---|---|---|
| Open | $20,852 | FHA | |
| Open | $338,751 | No Value Available | |
| Previous Owner | $220,500 | Future Advance Clause Open End Mortgage |
Property History
| Date | Event | Price | Change | Sq Ft Price |
|---|---|---|---|---|
| 12/29/2021 12/29/21 | Sold | $345,000 | -1.4% | $108 / Sq Ft |
| 11/15/2021 11/15/21 | Pending | -- | -- | -- |
| 11/11/2021 11/11/21 | For Sale | $349,900 | +75.0% | $109 / Sq Ft |
| 08/20/2021 08/20/21 | Sold | $199,950 | 0.0% | $91 / Sq Ft |
| 07/23/2021 07/23/21 | Pending | -- | -- | -- |
| 07/23/2021 07/23/21 | For Sale | $199,950 | -- | $91 / Sq Ft |
Tax History Compared to Growth
Tax History
| Year | Tax Paid | Tax Assessment Tax Assessment Total Assessment is a certain percentage of the fair market value that is determined by local assessors to be the total taxable value of land and additions on the property. | Land | Improvement |
|---|---|---|---|---|
| 2024 | $11,782 | $31,740 | $3,382 | $28,358 |
| 2023 | $8,605 | $31,740 | $3,382 | $28,358 |
| 2022 | $8,605 | $19,493 | $2,959 | $16,534 |
| 2021 | $10,534 | $19,492 | $2,958 | $16,534 |
| 2020 | $10,179 | $19,492 | $2,958 | $16,534 |
| 2019 | $8,973 | $16,423 | $2,747 | $13,676 |
| 2018 | $8,843 | $16,423 | $2,747 | $13,676 |
| 2017 | $8,598 | $16,423 | $2,747 | $13,676 |
| 2016 | $9,439 | $18,240 | $2,536 | $15,704 |
| 2015 | $9,268 | $18,240 | $2,536 | $15,704 |
| 2014 | $9,017 | $18,240 | $2,536 | $15,704 |
| 2013 | $8,656 | $18,816 | $2,536 | $16,280 |
Agents Affiliated with this Home
-
A
Seller's Agent in 2021
Anais Barraza
Kale Realty
(312) 939-5253
-
Vanessa Carlson

Seller's Agent in 2021
Vanessa Carlson
iRealty Flat Fee Brokerage
(708) 542-4577
1 in this area
716 Total Sales
-
Tavonte Howard

Buyer's Agent in 2021
Tavonte Howard
WPD Management LLC
(312) 286-5017
1 in this area
17 Total Sales
-
Peter Ilori
P
Buyer's Agent in 2021
Peter Ilori
Kale Realty
(312) 939-5253
2 in this area
67 Total Sales
Map
Source: Midwest Real Estate Data (MRED)
MLS Number: 11268226
APN: 31-20-201-029-0000
- 5631 Colgate Ln
- 824 Dartmouth Ave
- 5657 Colgate Ln
- 919 Dartmouth Ave
- 957 Harvard Ln
- 5326 Yale Ln
- 985 Regent Dr
- 997 Regent Dr
- 1005 Regent Dr
- 977 Regent Dr
- 749 Old Meadow Rd
- 5515 Mallard Dr
- 5522 Mallard Dr
- 340 Maryview Ct
- 5811 Kathryn Ln
- 6021 Spring Ln
- 255 Central Ave
- 6047 Elm Ln
- 5832 Kathryn Ln
- 5831 Allemong Dr






