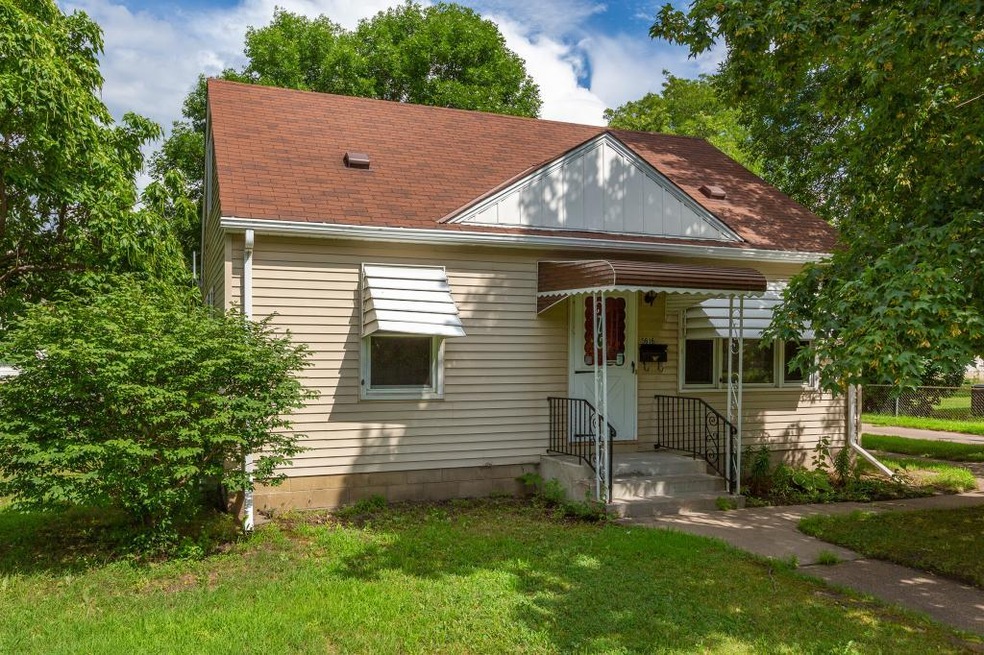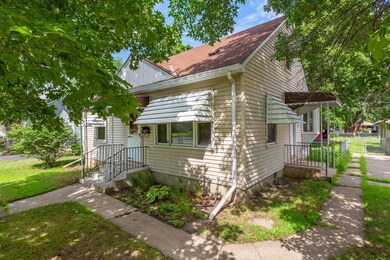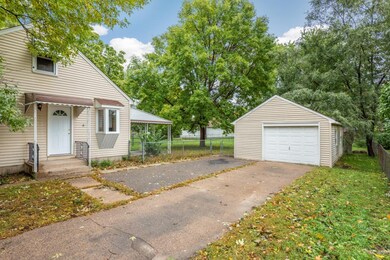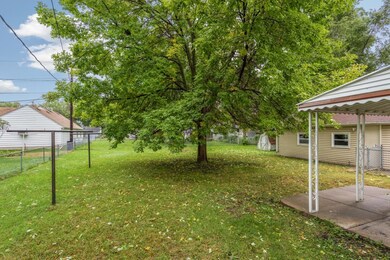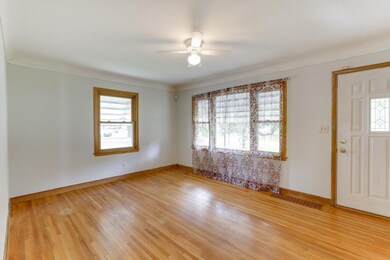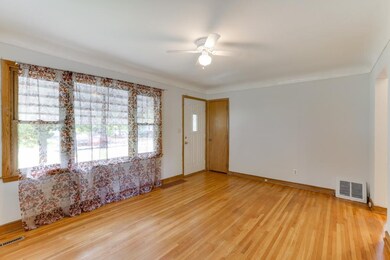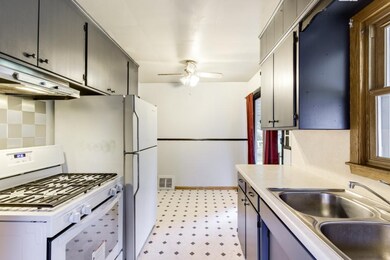
5616 Dupont Ave N Minneapolis, MN 55430
Bellvue NeighborhoodHighlights
- Wood Flooring
- Patio
- Family Room
- 1 Car Detached Garage
- Forced Air Heating and Cooling System
- Property is Fully Fenced
About This Home
As of July 2021This cute starter home is situated in a wonderful quiet location with great access to buses and conveniently located near shopping and highways. Enjoy this convenience without being exposed to the highway noise! The yard is level and is perfect for yard games. This home has a brand-new furnace, resurfaced tub, new bathroom fixtures, new stove and walls are freshly painted! It also has newer double-pane vinyl windows. Bring your finishing touches and make this home your own!
Home Details
Home Type
- Single Family
Est. Annual Taxes
- $2,205
Year Built
- Built in 1950
Lot Details
- 10,019 Sq Ft Lot
- Lot Dimensions are 75x135
- Property is Fully Fenced
- Chain Link Fence
- Few Trees
Parking
- 1 Car Detached Garage
Home Design
- Pitched Roof
- Asphalt Shingled Roof
- Vinyl Siding
Interior Spaces
- 1-Story Property
- Family Room
- Wood Flooring
- Basement Fills Entire Space Under The House
Kitchen
- Range
- Dishwasher
Bedrooms and Bathrooms
- 3 Bedrooms
- 1 Full Bathroom
Laundry
- Dryer
- Washer
Additional Features
- Patio
- Forced Air Heating and Cooling System
Listing and Financial Details
- Assessor Parcel Number 0111821310025
Map
Home Values in the Area
Average Home Value in this Area
Property History
| Date | Event | Price | Change | Sq Ft Price |
|---|---|---|---|---|
| 07/23/2021 07/23/21 | Sold | $235,000 | 0.0% | $163 / Sq Ft |
| 07/01/2021 07/01/21 | Pending | -- | -- | -- |
| 06/21/2021 06/21/21 | Off Market | $235,000 | -- | -- |
| 06/17/2021 06/17/21 | For Sale | $199,900 | +17.6% | $139 / Sq Ft |
| 12/19/2018 12/19/18 | Sold | $170,000 | -4.2% | $157 / Sq Ft |
| 11/23/2018 11/23/18 | Pending | -- | -- | -- |
| 11/02/2018 11/02/18 | Price Changed | $177,500 | -4.1% | $164 / Sq Ft |
| 10/03/2018 10/03/18 | For Sale | $185,000 | -- | $171 / Sq Ft |
Tax History
| Year | Tax Paid | Tax Assessment Tax Assessment Total Assessment is a certain percentage of the fair market value that is determined by local assessors to be the total taxable value of land and additions on the property. | Land | Improvement |
|---|---|---|---|---|
| 2023 | $3,332 | $213,100 | $55,000 | $158,100 |
| 2022 | $2,583 | $215,000 | $61,000 | $154,000 |
| 2021 | $2,993 | $186,000 | $51,000 | $135,000 |
| 2020 | $3,041 | $175,000 | $48,000 | $127,000 |
| 2019 | $3,407 | $155,000 | $41,000 | $114,000 |
| 2018 | $2,205 | $140,000 | $50,000 | $90,000 |
| 2017 | $1,924 | $108,000 | $35,000 | $73,000 |
| 2016 | $1,640 | $108,500 | $40,000 | $68,500 |
| 2015 | $1,316 | $95,500 | $35,900 | $59,600 |
| 2014 | -- | $85,500 | $34,400 | $51,100 |
Mortgage History
| Date | Status | Loan Amount | Loan Type |
|---|---|---|---|
| Open | $227,950 | New Conventional | |
| Previous Owner | $22,000 | Seller Take Back | |
| Previous Owner | $177,510 | New Conventional | |
| Previous Owner | $164,900 | Unknown | |
| Previous Owner | $164,900 | New Conventional | |
| Previous Owner | $151,850 | New Conventional | |
| Previous Owner | $3,000 | Unknown | |
| Previous Owner | $1,000 | FHA | |
| Closed | $232,650 | No Value Available |
Deed History
| Date | Type | Sale Price | Title Company |
|---|---|---|---|
| Warranty Deed | $235,000 | Titlesmart Inc | |
| Interfamily Deed Transfer | -- | Gibraltar Title Agency | |
| Warranty Deed | $170,000 | Results Title | |
| Warranty Deed | $155,000 | -- | |
| Deed | $235,000 | -- |
Similar Homes in Minneapolis, MN
Source: NorthstarMLS
MLS Number: NST5009183
APN: 01-118-21-31-0025
- 5609 Bryant Ave N
- 5500 Bryant Ave N
- 5652 Girard Ave N
- 810 57th Ave N
- 5560 Aldrich Dr N
- 5617 Girard Ave N
- 5651 Girard Ave N
- 5705 Camden Ave N
- 5730 Aldrich Ave N
- 5418 Bryant Ave N
- 520 55th Ave N
- 5748 Humboldt Ave N
- 5338 Emerson Ave N
- 922 53rd Ave N
- 5204 Bryant Ave N
- 5344 Knox Ave N
- 5247 N 4th St
- 5201 N 6th St
- 5105 Colfax Ave N
- 6125 Dupont Ave N
