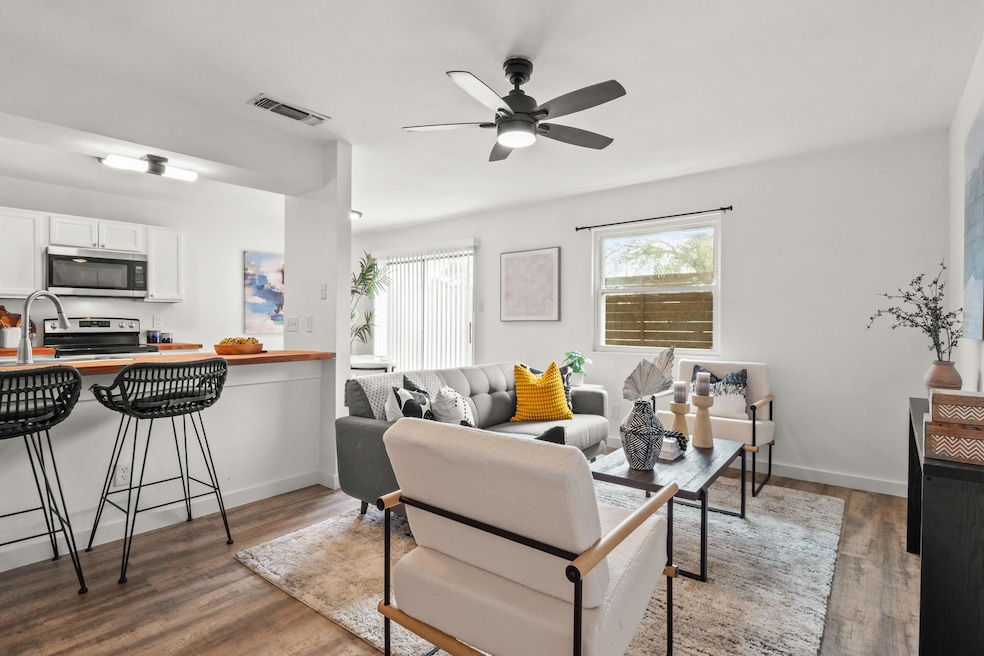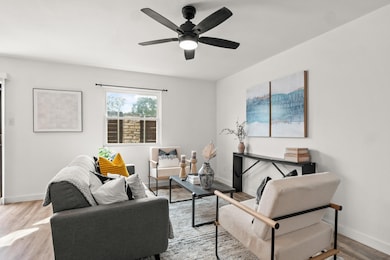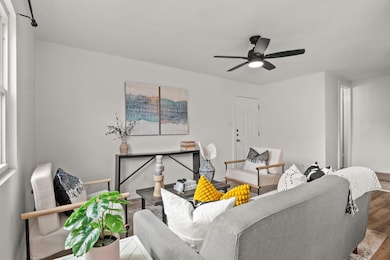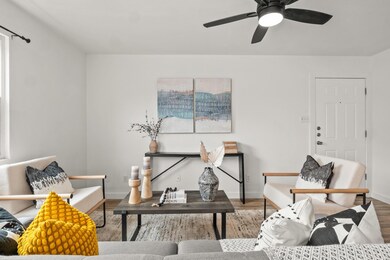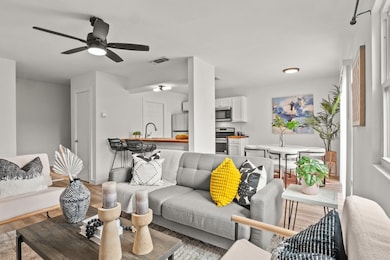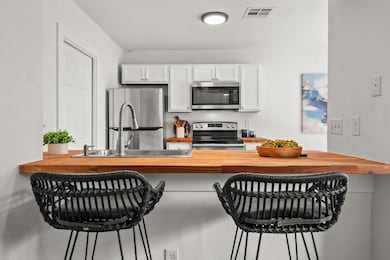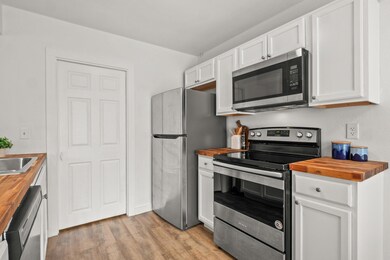5616 Emerald Forest Dr Unit 101 Austin, TX 78745
Garrison Park NeighborhoodHighlights
- Open Floorplan
- Walk-In Closet
- 1-Story Property
- Eat-In Kitchen
- Tile Flooring
- Central Heating and Cooling System
About This Home
Welcome to this inviting 2-bedroom, 1.5-bath condominium nestled in the sought-after Canterbury Commons Condo community in Austin, TX! With a thoughtfully designed layout, this home offers an ideal floor plan that makes the most of every square foot. As you step inside, you'll immediately notice how natural light pours in from the large windows, creating a warm, bright, and welcoming atmosphere that’s perfect for relaxing or entertaining. The open living and dining areas provide a comfortable flow, complemented by a blend of charm and functionality. The bedrooms offer a cozy retreat. Beyond its layout, this condo has been meticulously maintained, making it truly move-in ready. Located within the Austin Independent School District, this home also offers a great location with proximity to Austin’s top amenities, dining, and entertainment options. Situated in the vibrant South Austin area, residents can enjoy nearby green spaces like Garrison Park, known for its sports facilities, walking trails, and picnic areas, which provides a great spot for outdoor activities just a short drive away. The location also scores well for everyday conveniences, with grocery stores such as H-E-B and Sprouts within a few minutes, making shopping easy. South Congress Avenue is just a short distance away, offering trendy restaurants, bars, and unique shopping spots. Nearby coffee shops like Summer Moon and cafes provide local flavor, while gyms and fitness centers are also close, catering to health-conscious residents. Given its prime location and excellent condition, this property is a fantastic find that won’t stay on the market for long. Don’t miss out on the opportunity to make this charming Austin condo your own!
Condo Details
Home Type
- Condominium
Est. Annual Taxes
- $5,248
Year Built
- Built in 1982
Lot Details
- Northeast Facing Home
- Privacy Fence
Home Design
- Slab Foundation
- Composition Roof
- HardiePlank Type
Interior Spaces
- 939 Sq Ft Home
- 1-Story Property
- Open Floorplan
- Ceiling Fan
- Blinds
Kitchen
- Eat-In Kitchen
- Breakfast Bar
- Electric Cooktop
- Dishwasher
Flooring
- Carpet
- Tile
Bedrooms and Bathrooms
- 2 Bedrooms
- Walk-In Closet
Parking
- 2 Parking Spaces
- Off-Street Parking
- Parking Permit Required
Schools
- Odom Elementary School
- Bedichek Middle School
- Crockett High School
Utilities
- Central Heating and Cooling System
Listing and Financial Details
- Security Deposit $1,750
- Tenant pays for electricity, gas, water
- The owner pays for association fees
- 12 Month Lease Term
- $65 Application Fee
- Assessor Parcel Number 04131111020000
- Tax Block A
Community Details
Overview
- Property has a Home Owners Association
- Canterbury Commons Condo Subdivision
Pet Policy
- Pet Deposit $400
- Dogs and Cats Allowed
Map
Source: Unlock MLS (Austin Board of REALTORS®)
MLS Number: 6166716
APN: 553635
- 5616 Emerald Forest Dr Unit 117
- 5616 Emerald Forest Dr Unit 101
- 5608 Cougar Dr Unit 203
- 5608 Cougar Dr Unit 220
- 5608 Cougar Dr Unit 101
- 5608 Cougar Dr Unit 219
- 5406 Emerald Forest Dr
- 5413 Salem Walk Dr
- 6003 Libyan Dr
- 5229 Meadow Creek Dr
- 5913 Swayden Ln
- 5705 Swayden Ln
- 5616 S 1st St Unit 6
- 5616 S 1st St Unit 45
- 5616 S 1st St Unit 28
- 5616 S 1st St Unit 31
- 5911 Rubicon Run
- 1511 Casa Dr
- 1513 Casa Dr Unit 52
- 1103 Kenyon Dr
