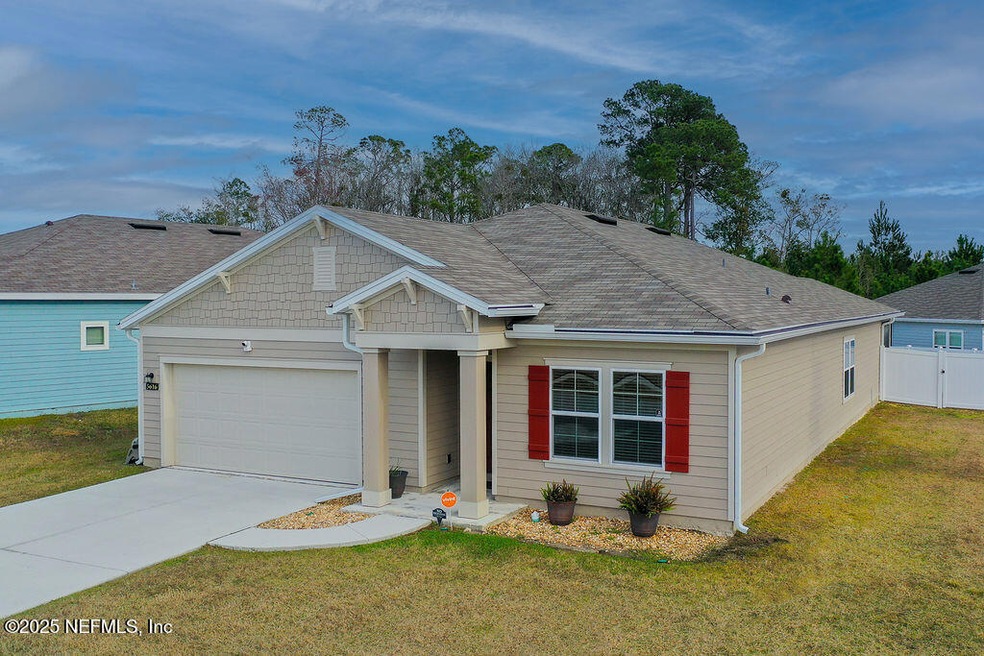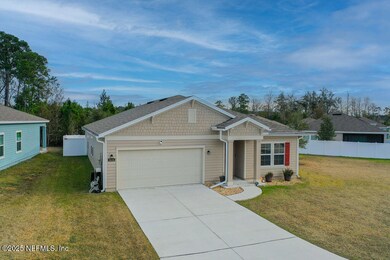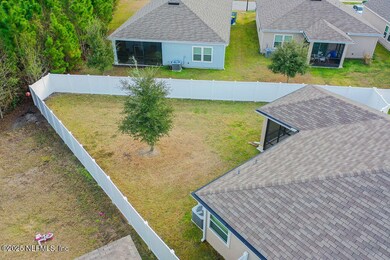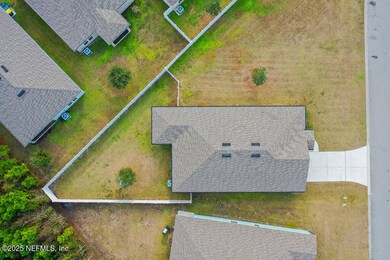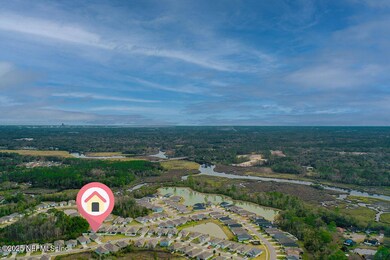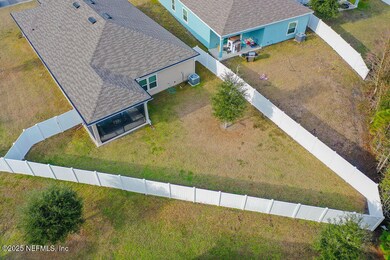
5616 Kellar Cir Jacksonville, FL 32218
Forest Trails NeighborhoodHighlights
- Traditional Architecture
- 2 Car Attached Garage
- Breakfast Bar
- Screened Porch
- Walk-In Closet
- Tile Flooring
About This Home
As of March 2025This lovingly maintained single-story home offers a blend of comfort and modern living, featuring three generously sized bedrooms, a formal office/dining room, separate flex room and two contemporary bathrooms. Boasting over 2,100 square feet of thoughtfully designed living space, the open floor plan seamlessly integrates the living, dining, and kitchen areas, making it an ideal setting for entertaining or relaxing. The well-equipped kitchen includes ample cabinetry, durable laminate countertops, and a convenient pantry, catering to all your culinary needs. The owner's suite serves as a private retreat, complete with an en-suite bathroom featuring a raised dual-sink vanity, a tiled walk-in shower, and a spacious walk-in closet. The split floor plan ensures privacy, with two additional bedrooms sharing a full bathroom and flex room. Step onto the screened lanai to enjoy your morning coffee while taking in the serene fenced large backyard view.
Last Agent to Sell the Property
ATLANTIC SHORES REALTY OF JACKSONVILLE LLC License #3104315 Listed on: 01/20/2025
Home Details
Home Type
- Single Family
Est. Annual Taxes
- $5,268
Year Built
- Built in 2020
Lot Details
- 10,019 Sq Ft Lot
- Vinyl Fence
- Back Yard Fenced
- Cleared Lot
HOA Fees
- $56 Monthly HOA Fees
Parking
- 2 Car Attached Garage
- Garage Door Opener
Home Design
- Traditional Architecture
- Shingle Roof
Interior Spaces
- 2,126 Sq Ft Home
- 1-Story Property
- Screened Porch
- Fire and Smoke Detector
Kitchen
- Breakfast Bar
- Electric Range
- Microwave
- Dishwasher
- Kitchen Island
Flooring
- Carpet
- Tile
Bedrooms and Bathrooms
- 3 Bedrooms
- Split Bedroom Floorplan
- Walk-In Closet
- 2 Full Bathrooms
- Bathtub With Separate Shower Stall
Laundry
- Laundry in unit
- Electric Dryer Hookup
Schools
- Dinsmore Elementary School
- Highlands Middle School
- Jean Ribault High School
Utilities
- Central Heating and Cooling System
- Electric Water Heater
Community Details
- Osprey Landing Subdivision
Listing and Financial Details
- Assessor Parcel Number 0200417000
Ownership History
Purchase Details
Home Financials for this Owner
Home Financials are based on the most recent Mortgage that was taken out on this home.Purchase Details
Home Financials for this Owner
Home Financials are based on the most recent Mortgage that was taken out on this home.Similar Homes in Jacksonville, FL
Home Values in the Area
Average Home Value in this Area
Purchase History
| Date | Type | Sale Price | Title Company |
|---|---|---|---|
| Warranty Deed | $325,000 | None Listed On Document | |
| Warranty Deed | $325,000 | None Listed On Document | |
| Special Warranty Deed | $248,000 | Calatlantic Title |
Mortgage History
| Date | Status | Loan Amount | Loan Type |
|---|---|---|---|
| Open | $325,000 | VA | |
| Closed | $325,000 | VA | |
| Previous Owner | $243,492 | FHA |
Property History
| Date | Event | Price | Change | Sq Ft Price |
|---|---|---|---|---|
| 03/31/2025 03/31/25 | Sold | $325,000 | 0.0% | $153 / Sq Ft |
| 03/05/2025 03/05/25 | Off Market | $325,000 | -- | -- |
| 02/27/2025 02/27/25 | For Sale | $325,000 | 0.0% | $153 / Sq Ft |
| 02/26/2025 02/26/25 | Pending | -- | -- | -- |
| 01/20/2025 01/20/25 | For Sale | $325,000 | -12.2% | $153 / Sq Ft |
| 12/17/2023 12/17/23 | Off Market | $370,000 | -- | -- |
| 08/12/2020 08/12/20 | Sold | $248,000 | 0.0% | $117 / Sq Ft |
| 05/30/2020 05/30/20 | Pending | -- | -- | -- |
| 05/29/2020 05/29/20 | For Sale | $247,985 | -- | $117 / Sq Ft |
Tax History Compared to Growth
Tax History
| Year | Tax Paid | Tax Assessment Tax Assessment Total Assessment is a certain percentage of the fair market value that is determined by local assessors to be the total taxable value of land and additions on the property. | Land | Improvement |
|---|---|---|---|---|
| 2025 | $5,268 | $277,500 | $55,000 | $222,500 |
| 2024 | $5,268 | $283,021 | $60,000 | $223,021 |
| 2023 | $5,151 | $291,407 | $57,500 | $233,907 |
| 2022 | $4,445 | $262,777 | $40,000 | $222,777 |
| 2021 | $4,059 | $219,827 | $40,000 | $179,827 |
| 2020 | $748 | $42,500 | $42,500 | $0 |
| 2019 | $759 | $42,500 | $42,500 | $0 |
Agents Affiliated with this Home
-
LISA MURRAY

Seller's Agent in 2025
LISA MURRAY
ATLANTIC SHORES REALTY OF JACKSONVILLE LLC
2 in this area
59 Total Sales
-
T HETMAN

Seller Co-Listing Agent in 2025
T HETMAN
ATLANTIC SHORES REALTY OF JACKSONVILLE LLC
(904) 591-2709
1 in this area
93 Total Sales
-
RYAN HARMS

Buyer's Agent in 2025
RYAN HARMS
COLDWELL BANKER VANGUARD REALTY
(904) 424-3311
1 in this area
100 Total Sales
-

Seller's Agent in 2020
Matthew Figlesthaler
LENNAR REALTY INC
(904) 758-0428
23 in this area
1,531 Total Sales
-
NON MLS
N
Buyer's Agent in 2020
NON MLS
NON MLS (realMLS)
Map
Source: realMLS (Northeast Florida Multiple Listing Service)
MLS Number: 2065697
APN: 020041-7000
- 5586 Kellar Cir
- 5513 Kellar Cir
- 10981 Chitwood Dr
- 10852 Peacock Landing Ct
- 11004 Chitwood Dr
- 10861 Krugerrand Ln
- 10928 Copper Hill Dr
- 11073 V C Johnson Rd
- 5848 Copper Lake Dr
- 11057 Copper Hill Dr
- 0 Woodelm Dr Unit 2058698
- 5933 Copper Lake Dr
- 10381 Allene Rd
- 4365 Red Tip Rd N
- 4396 Marsh Hawk Dr S
- 11340 V C Johnson Rd
- 11222 Robert Masters Ct
- 11222 Robert Masters Ct
- 11222 Robert Masters Ct
- 11222 Robert Masters Ct
