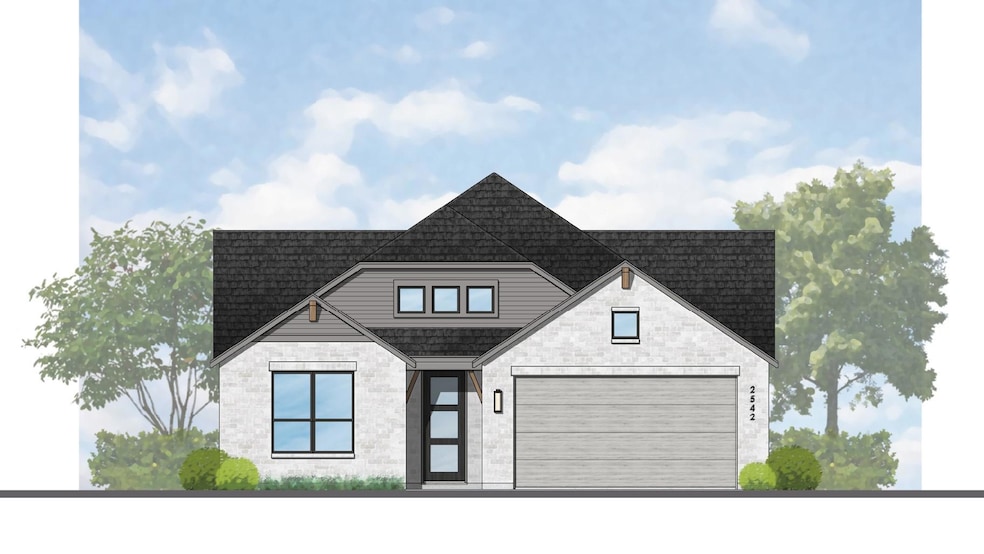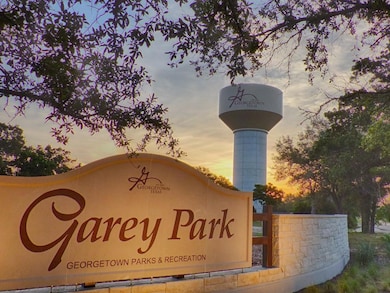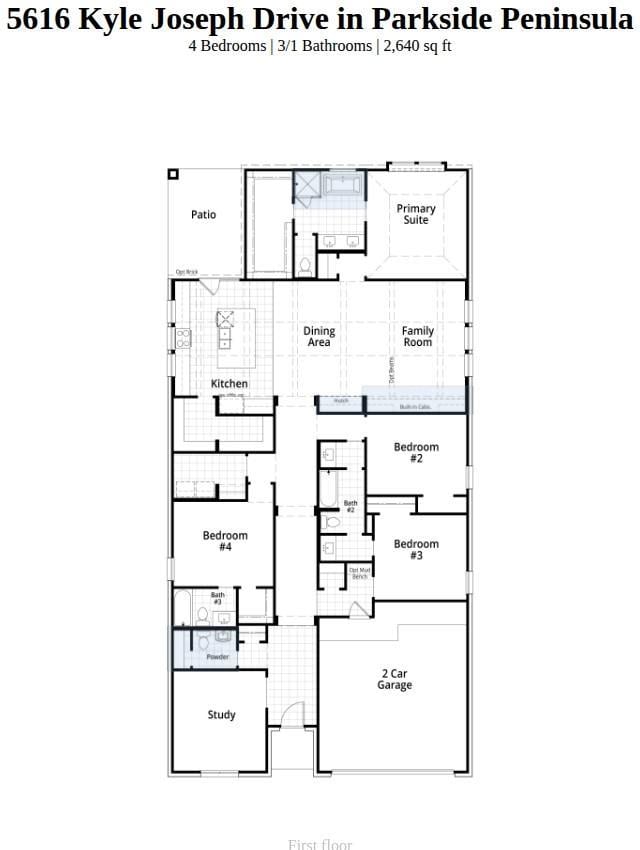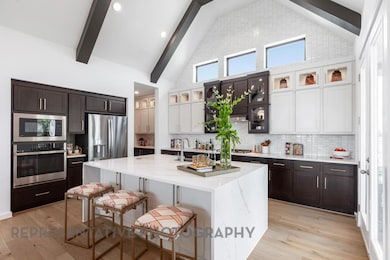5616 Kyle Joseph Dr Leander, TX 78641
Parkside NeighborhoodEstimated payment $3,400/month
Highlights
- New Construction
- Open Floorplan
- Cathedral Ceiling
- Florence W Stiles Middle Rated A
- Wooded Lot
- Wood Flooring
About This Home
Beautiful Highland Home currently under construction. There is still time to choose your interior selections and make this house your home. This one story floorplan is a show stopper! Kitchen and family room vaulted ceilings and spacious bedrooms, this home has everything you are looking for. Stacked kitchen cabinets, quartz countertops and built in stainless sink with a huge island - a cook's dream kitchen. Parkside Peninsula is conveniently located off 2243 and within the highly acclaimed Leander ISD. Final phase is under way so opportunities are limited to purchase in this boutique community.
Listing Agent
HIGHLAND HOMES REALTY Brokerage Phone: (888) 524-3182 License #0523468 Listed on: 11/20/2025
Home Details
Home Type
- Single Family
Est. Annual Taxes
- $2,331
Year Built
- New Construction
Lot Details
- 6,534 Sq Ft Lot
- Lot Dimensions are 50x132
- Southeast Facing Home
- Interior Lot
- Sprinkler System
- Wooded Lot
- Back Yard Fenced
HOA Fees
- $23 Monthly HOA Fees
Parking
- 2 Car Attached Garage
- Front Facing Garage
- Garage Door Opener
Home Design
- Brick Exterior Construction
- Slab Foundation
- Composition Roof
- Masonry Siding
- HardiePlank Type
- Radiant Barrier
Interior Spaces
- 2,640 Sq Ft Home
- 1-Story Property
- Open Floorplan
- Wired For Data
- Cathedral Ceiling
- Double Pane Windows
- Vinyl Clad Windows
- Insulated Windows
- Family Room
- Dining Room
- Home Office
- Storage
Kitchen
- Built-In Self-Cleaning Oven
- Cooktop
- Microwave
- Dishwasher
- Kitchen Island
- Disposal
Flooring
- Wood
- Carpet
- Tile
Bedrooms and Bathrooms
- 4 Main Level Bedrooms
- Walk-In Closet
- In-Law or Guest Suite
- Double Vanity
- Soaking Tub
Home Security
- Prewired Security
- Carbon Monoxide Detectors
- Fire and Smoke Detector
Eco-Friendly Details
- Energy-Efficient Appliances
- Energy-Efficient Windows
Schools
- Tarvin Elementary School
- Stiles Middle School
- Rouse High School
Utilities
- Zoned Heating and Cooling
- Vented Exhaust Fan
- Underground Utilities
- Municipal Utilities District for Water and Sewer
- Tankless Water Heater
- High Speed Internet
- Phone Available
- Cable TV Available
Additional Features
- No Interior Steps
- Covered Patio or Porch
Community Details
- Association fees include common area maintenance
- Kith Management Services Association
- Built by Highland Homes
- Parkside Peninsula Subdivision
Listing and Financial Details
- Assessor Parcel Number 17W418120B0030
- Tax Block B
Map
Home Values in the Area
Average Home Value in this Area
Tax History
| Year | Tax Paid | Tax Assessment Tax Assessment Total Assessment is a certain percentage of the fair market value that is determined by local assessors to be the total taxable value of land and additions on the property. | Land | Improvement |
|---|---|---|---|---|
| 2025 | $2,331 | $127,000 | $127,000 | -- |
| 2024 | $2,331 | $116,000 | $116,000 | -- |
| 2023 | $2,616 | $100,000 | $100,000 | -- |
Property History
| Date | Event | Price | List to Sale | Price per Sq Ft |
|---|---|---|---|---|
| 11/20/2025 11/20/25 | For Sale | $604,060 | -- | $229 / Sq Ft |
Purchase History
| Date | Type | Sale Price | Title Company |
|---|---|---|---|
| Special Warranty Deed | -- | None Listed On Document |
Source: Unlock MLS (Austin Board of REALTORS®)
MLS Number: 5795317
APN: R640930
- 5608 Kyle Joseph Dr
- 2796W Plan at Parkside Peninsula - 50'
- 2373H Plan at Parkside Peninsula - 50'
- 2694W Plan at Parkside Peninsula - 50'
- 2942H Plan at Parkside Peninsula - 50'
- 2722H Plan at Parkside Peninsula - 50'
- 2797W Plan at Parkside Peninsula - 50'
- 2999W Plan at Parkside Peninsula - 50'
- 2513W Plan at Parkside Peninsula - 50'
- 2595W Plan at Parkside Peninsula - 50'
- 2574W Plan at Parkside Peninsula - 50'
- 2504W Plan at Parkside Peninsula - 50'
- 2293H Plan at Parkside Peninsula - 50'
- 2476W Plan at Parkside Peninsula - 50'
- 2251W Plan at Parkside Peninsula - 50'
- 2544W Plan at Parkside Peninsula - 50'
- 2561H Plan at Parkside Peninsula - 50'
- Plan Renoir at Parkside Peninsula
- Plan Bernini at Parkside Peninsula
- Plan Weston at Parkside Peninsula
- 119 Faubion Dr Unit B
- 338 Patricia Rd
- 1113 Scenic Green Loop
- 241 Caddo Lake Dr
- 204 Green Knoll Ln
- 4421 Trinity Woods St
- 108 Admiral Nimitz Ct
- 705 Tradewinds Way
- 328 Fawnridge St
- 4216 Tanglewood Estates Dr
- 1448 Boggy Creek Ranch Rd
- 2468 Millbrook Loop
- 3800 Empire Cove
- 1609 Boggy Creek Ranch Rd
- 213 Skipping Stone Run
- 4201 Arques Ave
- 216 Coastal Way
- 204 Coastal Way
- 1609 Red Berry Pass
- 3728 Mineral Dr




