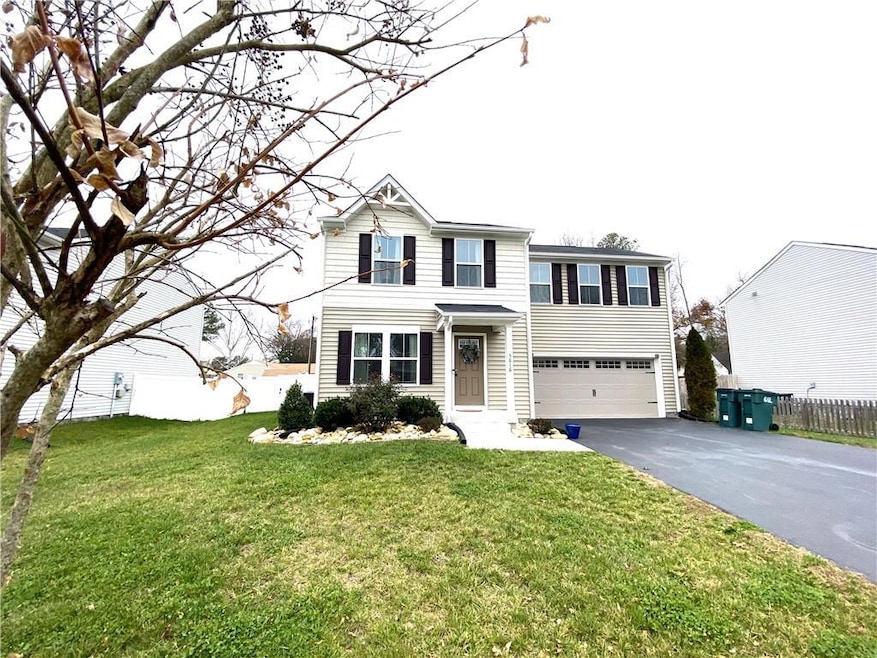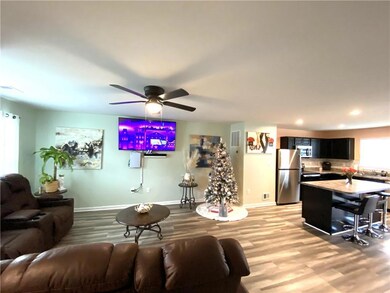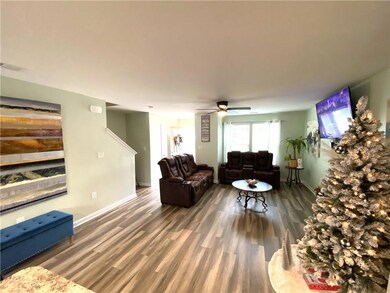
5616 Noble Ave Richmond, VA 23227
Lakeside NeighborhoodHighlights
- Colonial Architecture
- Eat-In Kitchen
- Recessed Lighting
- 2 Car Attached Garage
- Patio
- Shed
About This Home
As of January 2023This lovely home is convenient to a couple of the area’s popular attractions - by car, Lewis Ginter Botanical Gardens is just 4-minutes away and Bryan Park is only 6 minutes away. This home is just a few years old, yet has some amazing added perks that you’ll enjoy for years to come. A couple of years ago, beautiful LVP flooring was added to the living room and kitchen; a whole house water softener system, with a water purification system at the kitchen sink were installed; vinyl fencing was added to the rear yard; and an inviting stamped concrete patio with a Pagoda and firepit were also added. Backsplash tile was incorporated in the kitchen six months ago, helping the already stunning kitchen to pop even more. The home offers a welcoming open flow from the living room to the kitchen and the kitchen boasts recessed lights, an island with bar-height seating, and a cozy eat-in area. The home features 4 bedrooms and the owner’s bedroom offers an en-suite bathroom. The August smart lock, Ring doorbell, and appliances convey with the home.
Last Agent to Sell the Property
Lifelong Realty Inc License #0225062636 Listed on: 12/14/2022
Home Details
Home Type
- Single Family
Est. Annual Taxes
- $2,447
Year Built
- Built in 2019
Lot Details
- 9,148 Sq Ft Lot
- Vinyl Fence
- Back Yard Fenced
- Level Lot
- Zoning described as R3
Parking
- 2 Car Attached Garage
- Driveway
- Off-Street Parking
Home Design
- Colonial Architecture
- Frame Construction
- Shingle Roof
- Composition Roof
- Vinyl Siding
Interior Spaces
- 1,680 Sq Ft Home
- 2-Story Property
- Ceiling Fan
- Recessed Lighting
- Crawl Space
Kitchen
- Eat-In Kitchen
- Stove
- <<microwave>>
- Dishwasher
- Kitchen Island
Flooring
- Carpet
- Vinyl
Bedrooms and Bathrooms
- 4 Bedrooms
- En-Suite Primary Bedroom
Laundry
- Dryer
- Washer
Outdoor Features
- Patio
- Shed
Schools
- Chamberlayne Elementary School
- Brookland Middle School
- Hermitage High School
Utilities
- Central Air
- Heat Pump System
- Water Purifier
- Water Softener
Community Details
- Club Court Subdivision
Listing and Financial Details
- Tax Lot 16
- Assessor Parcel Number 786-751-1734
Ownership History
Purchase Details
Home Financials for this Owner
Home Financials are based on the most recent Mortgage that was taken out on this home.Purchase Details
Home Financials for this Owner
Home Financials are based on the most recent Mortgage that was taken out on this home.Purchase Details
Similar Homes in Richmond, VA
Home Values in the Area
Average Home Value in this Area
Purchase History
| Date | Type | Sale Price | Title Company |
|---|---|---|---|
| Bargain Sale Deed | $358,000 | Title Resources Guaranty | |
| Special Warranty Deed | $274,990 | Stewart Title Guaranty Co | |
| Special Warranty Deed | $210,000 | Nvr Settlement Services Inc |
Mortgage History
| Date | Status | Loan Amount | Loan Type |
|---|---|---|---|
| Open | $358,000 | New Conventional | |
| Previous Owner | $263,685 | Stand Alone Refi Refinance Of Original Loan | |
| Previous Owner | $270,008 | FHA |
Property History
| Date | Event | Price | Change | Sq Ft Price |
|---|---|---|---|---|
| 01/31/2023 01/31/23 | Sold | $358,000 | -0.6% | $213 / Sq Ft |
| 12/29/2022 12/29/22 | Pending | -- | -- | -- |
| 12/14/2022 12/14/22 | For Sale | $360,000 | +30.9% | $214 / Sq Ft |
| 08/09/2019 08/09/19 | Sold | $274,990 | 0.0% | $164 / Sq Ft |
| 07/13/2019 07/13/19 | Pending | -- | -- | -- |
| 07/04/2019 07/04/19 | For Sale | $274,990 | 0.0% | $164 / Sq Ft |
| 06/20/2019 06/20/19 | Pending | -- | -- | -- |
| 05/28/2019 05/28/19 | Price Changed | $274,990 | -1.8% | $164 / Sq Ft |
| 05/10/2019 05/10/19 | Price Changed | $279,990 | -1.8% | $167 / Sq Ft |
| 04/22/2019 04/22/19 | For Sale | $284,990 | -- | $170 / Sq Ft |
Tax History Compared to Growth
Tax History
| Year | Tax Paid | Tax Assessment Tax Assessment Total Assessment is a certain percentage of the fair market value that is determined by local assessors to be the total taxable value of land and additions on the property. | Land | Improvement |
|---|---|---|---|---|
| 2025 | $3,351 | $373,600 | $81,000 | $292,600 |
| 2024 | $3,351 | $323,600 | $76,000 | $247,600 |
| 2023 | $2,751 | $323,600 | $76,000 | $247,600 |
| 2022 | $2,447 | $287,900 | $70,000 | $217,900 |
| 2021 | $2,293 | $250,400 | $54,000 | $196,400 |
| 2020 | $2,178 | $250,400 | $54,000 | $196,400 |
| 2019 | $426 | $231,100 | $49,000 | $182,100 |
| 2018 | $400 | $46,000 | $46,000 | $0 |
Agents Affiliated with this Home
-
Scott McClaine

Seller's Agent in 2023
Scott McClaine
Lifelong Realty Inc
(804) 539-6355
4 in this area
109 Total Sales
-
Jontrell Dean

Buyer's Agent in 2023
Jontrell Dean
Hardesty Homes
(804) 504-2413
1 in this area
39 Total Sales
-
John Thiel

Seller's Agent in 2019
John Thiel
Long & Foster
(804) 467-9022
4 in this area
2,719 Total Sales
Map
Source: Central Virginia Regional MLS
MLS Number: 2232549
APN: 786-751-1734
- 702 Lakeside Blvd
- 1000 Lakeside Blvd
- 806 La von Dr
- 7415 Edgewood Ave
- 7501 Wentworth Ave
- 1503 Golf Ln
- 7701 Hawthorne Ave
- 509 Danray Dr
- 5931 Laurel Bed Ln Unit B
- 5913 Ridge Rd
- 1208 Haverhill Rd
- 1208 Amesbury Ln
- 8200 Penobscot Rd
- 305 Danray Dr
- 8209 Tarkington Dr
- 5612 Crenshaw Rd Unit 1132
- 103 Norman Dr
- 6108 Club Rd
- 8108 Bowers Ln
- 2010 Bowers Ln






