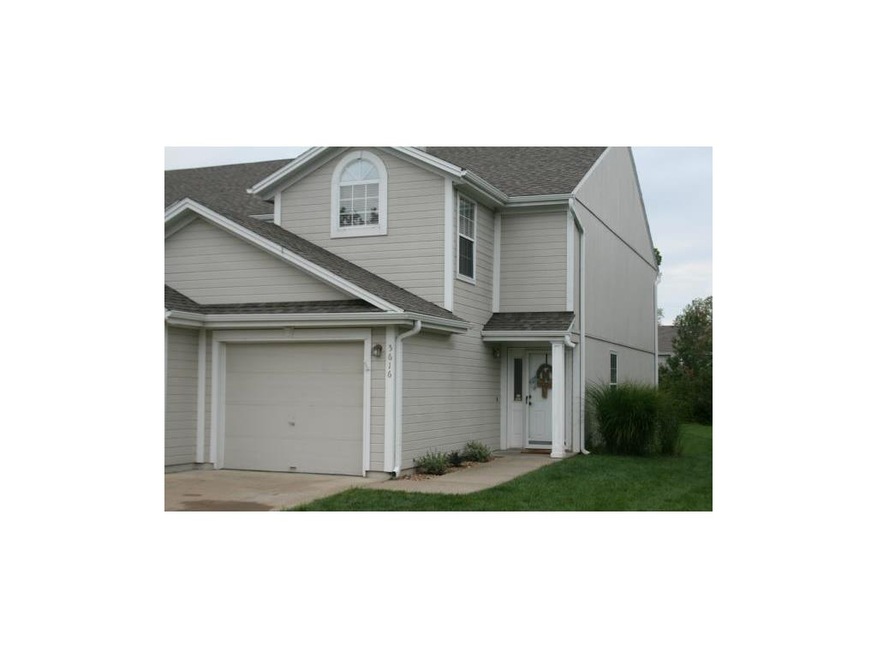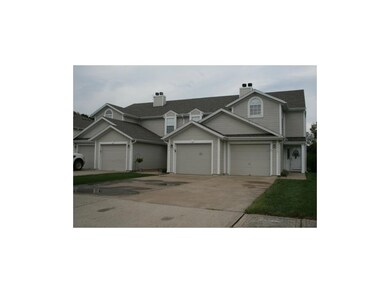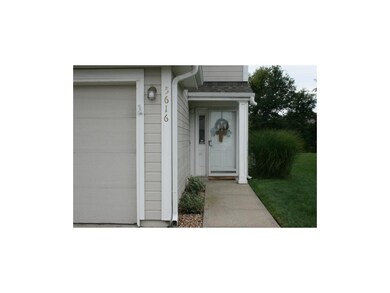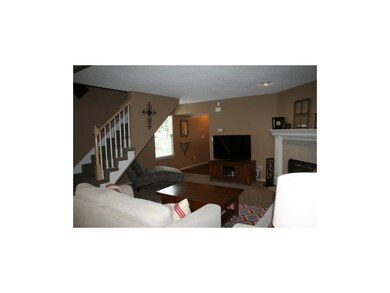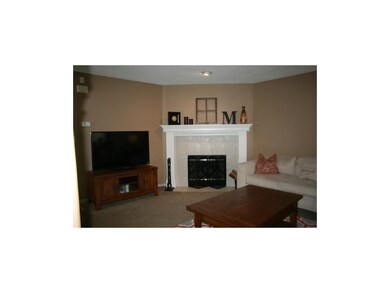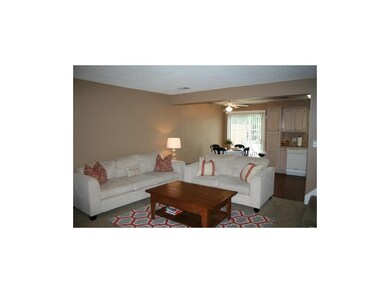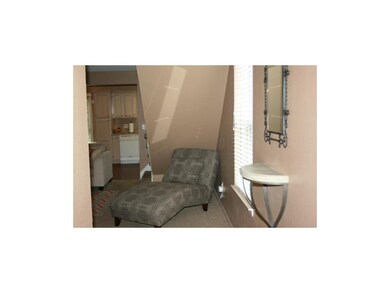
5616 NW Sunrise Meadow Cir Lees Summit, MO 64064
Chapel Ridge NeighborhoodEstimated Value: $204,000 - $224,000
Highlights
- Vaulted Ceiling
- Traditional Architecture
- Skylights
- Voy Spears Jr. Elementary School Rated A
- Granite Countertops
- 3-minute walk to Velie Park
About This Home
As of December 2015Beautiful town home on quiet cul-de-sac lot. You will love this end unit with lots of natural light! Well-maintained with updated tile, carpet and painting. Oversized patio backs to trees for privacy. Security system, newer roof, garage door opener and blinds throughout. Walking distance to park, elementary school and community walking trail. Great access to highways. Qualifies for conventional financing.
Home Details
Home Type
- Single Family
Est. Annual Taxes
- $1,347
Year Built
- Built in 2000
Lot Details
- 871
HOA Fees
- $100 Monthly HOA Fees
Parking
- 1 Car Attached Garage
- Front Facing Garage
- Garage Door Opener
Home Design
- Traditional Architecture
- Slab Foundation
- Frame Construction
- Composition Roof
Interior Spaces
- 1,427 Sq Ft Home
- Wet Bar: Carpet, Ceiling Fan(s), Cathedral/Vaulted Ceiling, Ceramic Tiles, Pantry, Fireplace
- Built-In Features: Carpet, Ceiling Fan(s), Cathedral/Vaulted Ceiling, Ceramic Tiles, Pantry, Fireplace
- Vaulted Ceiling
- Ceiling Fan: Carpet, Ceiling Fan(s), Cathedral/Vaulted Ceiling, Ceramic Tiles, Pantry, Fireplace
- Skylights
- Shades
- Plantation Shutters
- Drapes & Rods
- Great Room with Fireplace
- Combination Kitchen and Dining Room
- Washer
Kitchen
- Electric Oven or Range
- Dishwasher
- Granite Countertops
- Laminate Countertops
- Disposal
Flooring
- Wall to Wall Carpet
- Linoleum
- Laminate
- Stone
- Ceramic Tile
- Luxury Vinyl Plank Tile
- Luxury Vinyl Tile
Bedrooms and Bathrooms
- 2 Bedrooms
- Cedar Closet: Carpet, Ceiling Fan(s), Cathedral/Vaulted Ceiling, Ceramic Tiles, Pantry, Fireplace
- Walk-In Closet: Carpet, Ceiling Fan(s), Cathedral/Vaulted Ceiling, Ceramic Tiles, Pantry, Fireplace
- Double Vanity
- Bathtub with Shower
Home Security
- Home Security System
- Fire and Smoke Detector
Schools
- Voy Spears Elementary School
- Blue Springs South High School
Additional Features
- Enclosed patio or porch
- Zero Lot Line
- Central Air
Community Details
- Association fees include building maint, lawn maintenance, property insurance, roof repair, roof replacement, snow removal, street, trash pick up
- Condos Of Oaks Ridge Meadows Subdivision
- On-Site Maintenance
Listing and Financial Details
- Assessor Parcel Number 34-940-05-27-00-0-00-000
Ownership History
Purchase Details
Home Financials for this Owner
Home Financials are based on the most recent Mortgage that was taken out on this home.Purchase Details
Home Financials for this Owner
Home Financials are based on the most recent Mortgage that was taken out on this home.Purchase Details
Home Financials for this Owner
Home Financials are based on the most recent Mortgage that was taken out on this home.Purchase Details
Home Financials for this Owner
Home Financials are based on the most recent Mortgage that was taken out on this home.Similar Homes in the area
Home Values in the Area
Average Home Value in this Area
Purchase History
| Date | Buyer | Sale Price | Title Company |
|---|---|---|---|
| Swinicki Louis F | -- | Continental Title | |
| Mcdaniel Kelly S | -- | Kansas City Title | |
| Evans Charles E | -- | Chicago Title Insurance Co | |
| Clemons Bobbi Jo | -- | Metro One |
Mortgage History
| Date | Status | Borrower | Loan Amount |
|---|---|---|---|
| Open | Swinicki Louis F | $25,000 | |
| Previous Owner | Mcdaniel Kelly S | $98,188 | |
| Previous Owner | Evans Katie N | $107,000 | |
| Previous Owner | Evans Charles E | $103,950 | |
| Previous Owner | Clemons Bobbi Jo | $21,133 | |
| Previous Owner | Clemons Bobbi Jo | $85,200 | |
| Previous Owner | Clemons Bobbi Jo | $21,300 | |
| Previous Owner | Clemons Bobbi Jo | $106,500 |
Property History
| Date | Event | Price | Change | Sq Ft Price |
|---|---|---|---|---|
| 12/21/2015 12/21/15 | Sold | -- | -- | -- |
| 11/05/2015 11/05/15 | Pending | -- | -- | -- |
| 09/07/2015 09/07/15 | For Sale | $97,500 | -- | $68 / Sq Ft |
Tax History Compared to Growth
Tax History
| Year | Tax Paid | Tax Assessment Tax Assessment Total Assessment is a certain percentage of the fair market value that is determined by local assessors to be the total taxable value of land and additions on the property. | Land | Improvement |
|---|---|---|---|---|
| 2024 | $2,315 | $30,780 | $1,227 | $29,553 |
| 2023 | $2,315 | $30,780 | $1,866 | $28,914 |
| 2022 | $2,130 | $25,080 | $1,967 | $23,113 |
| 2021 | $2,128 | $25,080 | $1,967 | $23,113 |
| 2020 | $1,882 | $21,941 | $1,967 | $19,974 |
| 2019 | $1,825 | $21,941 | $1,967 | $19,974 |
| 2018 | $1,419,545 | $15,910 | $1,967 | $13,943 |
| 2017 | $1,364 | $15,910 | $1,967 | $13,943 |
| 2016 | $1,339 | $15,675 | $1,967 | $13,708 |
| 2014 | $1,348 | $15,675 | $1,967 | $13,708 |
Agents Affiliated with this Home
-
Cindy Curd

Seller's Agent in 2015
Cindy Curd
Realty Executives
(816) 665-8281
11 in this area
70 Total Sales
-
Susan Heenan

Buyer's Agent in 2015
Susan Heenan
ReeceNichols - Overland Park
(913) 302-7329
129 Total Sales
Map
Source: Heartland MLS
MLS Number: 1957228
APN: 34-940-05-27-00-0-00-000
- 5562 NW Moonlight Meadow Dr
- 5714 NW Plantation Ln
- 5563 NW Moonlight Meadow Dr
- 5525 NW Moonlight Meadow Dr
- 5608 NE Maybrook Cir
- 5415 S Downey Ct
- 5405 S Duffey Ave
- 165 NE Hidden Ridge Ln
- 17207 E 52nd St S
- 21212 E 52nd St S
- 5912 NE Hidden Valley Dr
- 5232 Downey Ave
- 16611 E 53rd St S
- 5112 S Shrank Ave
- 5103 S Shrank Ave
- 5713 NE Sapphire Ct
- 16507 E 52nd Terrace Ct S
- 5448 NE Northgate Cir
- 17009 E 49th Terrace S Unit S
- 17009 E 49th Terrace S
- 5616 NW Sunrise Meadow Cir
- 5614 NW Sunrise Meadow Cir
- 5612 NW Sunrise Meadow Cir
- 5610 NW Sunrise Meadow Cir
- 5620 NW Sunrise Meadow Cir
- 5622 NW Sunrise Meadow Cir
- 5622 NW Sunrise Meadow Cir Unit 56B
- 5624 NW Sunrise Meadow Cir
- 5606 NW Sunrise Meadow Cir
- 5606 NW Sunrise Meadow Cir Unit 58D
- 5626 NW Sunrise Meadow Cir
- 5604 NW Sunrise Meadow Cir Unit 58C
- 5602 NW Sunrise Meadow Cir
- 5600 NW Sunrise Meadow Cir
- 5630 NW Sunrise Meadow Cir
- 5615 NW Sunrise Meadow Cir
- 5617 NW Sunrise Meadow Cir
- 5632 NW Sunrise Meadow Cir Unit 55B
- 5632 NW Sunrise Meadow Cir
- 5613 NW Sunrise Meadow Cir Unit 48C
