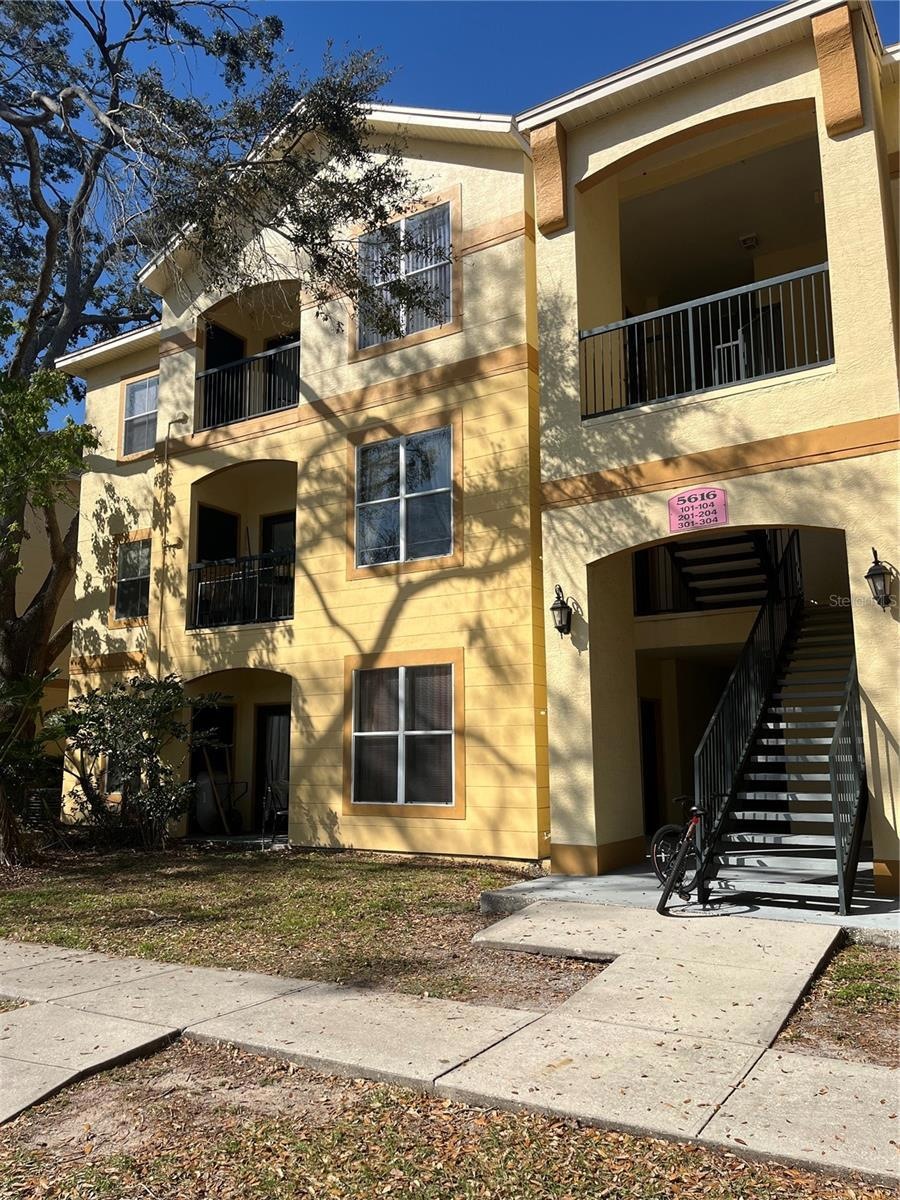
Highlights
- Fitness Center
- Gated Community
- Wood Flooring
- Gaither High School Rated A-
- Clubhouse
- Community Pool
About This Home
As of May 2025Live the Carrollwood Lifestyle! Discover the perfect blend of comfort and convenience in this desirable first-floor condo at Pinnacle at Carrollwood! This beautifully updated home features NEW KITCHEN APPLIANCES, GRANITE COUNTER TOPS, SLEEK NEW CABINETS w/DECORATIVE HARDWARE, and LUXURY VINYL FLOORING THROUGHOUT, no carpet here! The open floor plan offers a spacious living and dining area, while the versatile den is perfect for a guest room or home office. The large primary suite boasts a walk-in closet for ample storage. Step onto your private balcony with extra storage and perfect for morning coffee or unwinding in the evening. Pinnacle at Carrollwood offers a maintenance-free lifestyle with fantastic community amenities, including a clubhouse, fitness center, and sparkling pool. Conveniently located just minutes from shopping, dining, scenic trails, and only 20 minutes to Tampa Airport, this is the ideal place to call home!
Last Agent to Sell the Property
FUTURE HOME REALTY INC Brokerage Phone: 813-855-4982 License #3033333 Listed on: 02/28/2025

Last Buyer's Agent
HABLOFT GLOBAL Brokerage Phone: 813-855-4982 License #3473235
Property Details
Home Type
- Condominium
Est. Annual Taxes
- $1,828
Year Built
- Built in 1998
HOA Fees
- $270 Monthly HOA Fees
Home Design
- Slab Foundation
- Frame Construction
- Shingle Roof
- Block Exterior
Interior Spaces
- 868 Sq Ft Home
- 3-Story Property
- Combination Dining and Living Room
- Home Office
Kitchen
- Range
- Microwave
- Dishwasher
Flooring
- Wood
- Tile
Bedrooms and Bathrooms
- 2 Bedrooms
- 1 Full Bathroom
Laundry
- Dryer
- Washer
Schools
- Essrig Elementary School
- Hill Middle School
- Gaither High School
Additional Features
- Outdoor Storage
- Southeast Facing Home
- Central Heating and Cooling System
Listing and Financial Details
- Visit Down Payment Resource Website
- Tax Lot 001030
- Assessor Parcel Number U-07-28-18-871-000007-00103.0
Community Details
Overview
- Association fees include common area taxes, pool, maintenance structure, ground maintenance, management, recreational facilities, sewer, trash, water
- Brandon Walker Association, Phone Number (813) 968-8700
- The Pinnacle At Carrollwood A Subdivision
- The community has rules related to deed restrictions
Amenities
- Clubhouse
- Community Mailbox
Recreation
- Fitness Center
- Community Pool
Pet Policy
- Breed Restrictions
Security
- Gated Community
Ownership History
Purchase Details
Home Financials for this Owner
Home Financials are based on the most recent Mortgage that was taken out on this home.Purchase Details
Similar Homes in Tampa, FL
Home Values in the Area
Average Home Value in this Area
Purchase History
| Date | Type | Sale Price | Title Company |
|---|---|---|---|
| Warranty Deed | $167,500 | Westchase Title | |
| Warranty Deed | $14,400 | None Available |
Mortgage History
| Date | Status | Loan Amount | Loan Type |
|---|---|---|---|
| Open | $6,000 | New Conventional | |
| Open | $161,500 | New Conventional | |
| Previous Owner | $133,192 | Fannie Mae Freddie Mac |
Property History
| Date | Event | Price | Change | Sq Ft Price |
|---|---|---|---|---|
| 05/07/2025 05/07/25 | Sold | $167,500 | 0.0% | $193 / Sq Ft |
| 02/28/2025 02/28/25 | Pending | -- | -- | -- |
| 02/28/2025 02/28/25 | For Sale | $167,500 | -- | $193 / Sq Ft |
Tax History Compared to Growth
Tax History
| Year | Tax Paid | Tax Assessment Tax Assessment Total Assessment is a certain percentage of the fair market value that is determined by local assessors to be the total taxable value of land and additions on the property. | Land | Improvement |
|---|---|---|---|---|
| 2024 | $1,828 | $132,768 | $100 | $132,668 |
| 2023 | $1,715 | $129,216 | $100 | $129,116 |
| 2022 | $1,500 | $104,197 | $100 | $104,097 |
| 2021 | $1,317 | $80,405 | $100 | $80,305 |
| 2020 | $1,302 | $77,436 | $100 | $77,336 |
| 2019 | $1,185 | $67,285 | $100 | $67,185 |
| 2018 | $1,093 | $60,562 | $0 | $0 |
| 2017 | $1,046 | $60,547 | $0 | $0 |
| 2016 | $954 | $42,313 | $0 | $0 |
| 2015 | $903 | $38,466 | $0 | $0 |
| 2014 | $835 | $34,969 | $0 | $0 |
| 2013 | -- | $31,790 | $0 | $0 |
Agents Affiliated with this Home
-
Gillian Da Silva

Seller's Agent in 2025
Gillian Da Silva
FUTURE HOME REALTY INC
(813) 785-7100
1 in this area
38 Total Sales
-
Tatiana Torres Torres

Seller Co-Listing Agent in 2025
Tatiana Torres Torres
HABLOFT GLOBAL
(813) 618-7724
1 in this area
27 Total Sales
Map
Source: Stellar MLS
MLS Number: TB8355350
APN: U-07-28-18-871-000007-00103.0
- 5606 Pinnacle Heights Cir Unit 304
- 5608 Pinnacle Heights Cir Unit 305
- 13620 Diamond Head Dr
- 12849 Coverdale Dr
- 5112 Lanai Way
- 12920 Lake Ventana Dr
- 12709 Raeburn Way
- 12836 Big Sur Dr
- 12648 Castle Hill Dr
- 13603 Red Birch Place
- 5316 Ladywell Ct
- 13915 Village View Dr
- 13710 Walbrooke Dr
- 13042 Leverington St
- 13046 Leverington St
- 12911 Worchester Ave
- 12905 Worchester Ave
- 5804 Red Cedar Ln
- 13835 Pathfinder Dr
- 5832 Red Cedar Ln
