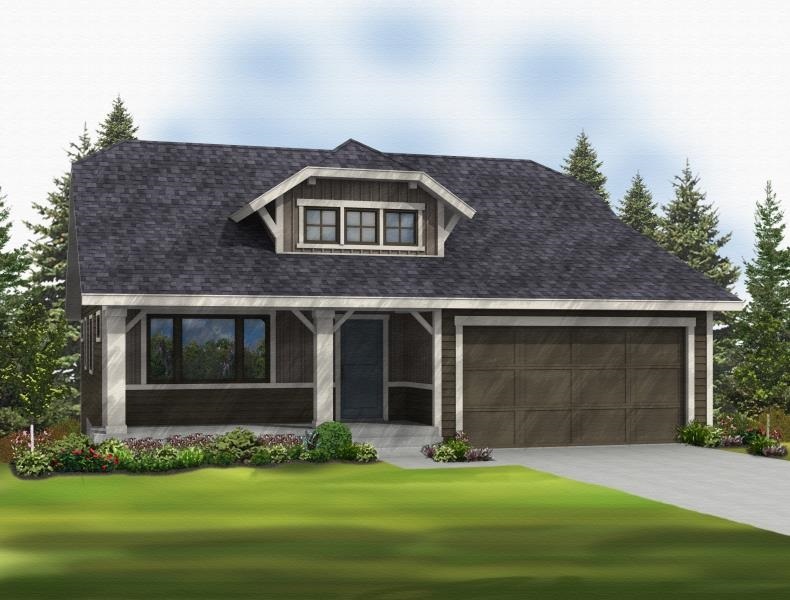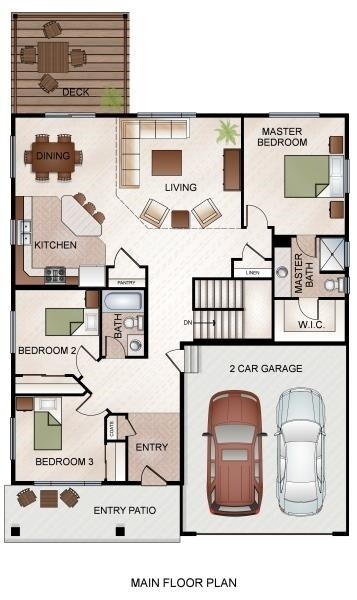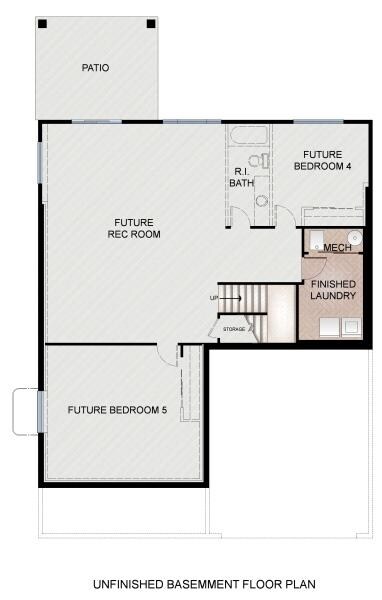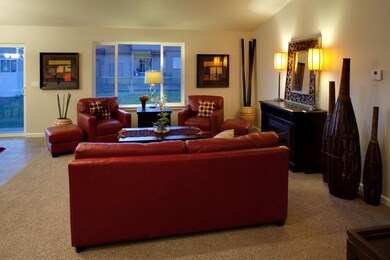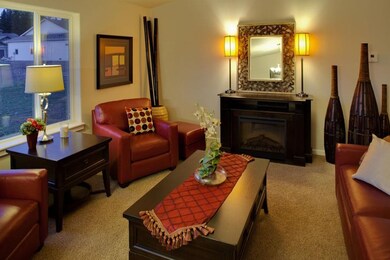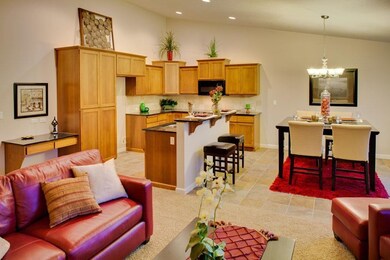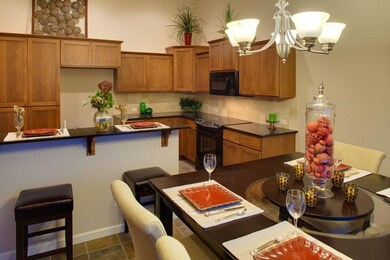
5616 S Ravencrest Dr Spokane, WA 99224
Latah Valley NeighborhoodHighlights
- Territorial View
- Great Room
- Walk-In Closet
- Main Floor Primary Bedroom
- 2 Car Attached Garage
- Forced Air Heating and Cooling System
About This Home
As of October 2023The Arlington w/Walkout Basement By Greenstone Homes. This 3BD/2BTH view home is loaded w/upgrades! 1,510 finished SF plus full unfinished walkout basement. Granite counters in Kitchen w/SS apps and Graphite painted Maple cabinets. Upgraded LVP flooring through main areas. Double sinks in Master Bath w/square under mount sinks & tiled shower walls w/clear glass doors. All hardware brushed nickel. Garage stone work and lamp post. Gas fireplace, AC, & large back deck! File photos.
Last Agent to Sell the Property
Windermere Manito, LLC License #38327 Listed on: 08/27/2014

Last Buyer's Agent
Ric Lake
Windermere City Group License #32015
Home Details
Home Type
- Single Family
Est. Annual Taxes
- $5,222
Year Built
- Built in 2014
Lot Details
- 7,708 Sq Ft Lot
- Partial Sprinkler System
- Hillside Location
HOA Fees
- $50 Monthly HOA Fees
Home Design
- Composition Roof
- Stone Exterior Construction
Interior Spaces
- 1,510 Sq Ft Home
- 2-Story Property
- Zero Clearance Fireplace
- Gas Fireplace
- Great Room
- Family Room Off Kitchen
- Family Room with entrance to outdoor space
- Dining Room
- Territorial Views
Kitchen
- Breakfast Bar
- Built-In Range
- Microwave
- Dishwasher
- Kitchen Island
- Disposal
Bedrooms and Bathrooms
- 3 Bedrooms
- Primary Bedroom on Main
- Walk-In Closet
- 2 Bathrooms
- Dual Vanity Sinks in Primary Bathroom
Unfinished Basement
- Basement Fills Entire Space Under The House
- Exterior Basement Entry
- Laundry in Basement
- Rough-In Basement Bathroom
- Rough in Bedroom
- Basement with some natural light
Parking
- 2 Car Attached Garage
- Garage Door Opener
Schools
- Windsor Elementary School
- Westwood Middle School
- Cheney High School
Utilities
- Forced Air Heating and Cooling System
- High-Efficiency Furnace
- Heating System Uses Gas
Community Details
- Association fees include comm elem maint
- Built by Greenstone Home
- Eagle Ridge Subdivision
- The community has rules related to covenants, conditions, and restrictions
- Planned Unit Development
Listing and Financial Details
- Assessor Parcel Number 34063.4621
Ownership History
Purchase Details
Purchase Details
Home Financials for this Owner
Home Financials are based on the most recent Mortgage that was taken out on this home.Purchase Details
Home Financials for this Owner
Home Financials are based on the most recent Mortgage that was taken out on this home.Purchase Details
Similar Homes in Spokane, WA
Home Values in the Area
Average Home Value in this Area
Purchase History
| Date | Type | Sale Price | Title Company |
|---|---|---|---|
| Quit Claim Deed | $313 | None Listed On Document | |
| Quit Claim Deed | $313 | None Listed On Document | |
| Warranty Deed | $531,038 | First American Title Insurance | |
| Warranty Deed | $284,000 | Inland Professional Title | |
| Warranty Deed | $880,280 | First American Title Ins Co |
Mortgage History
| Date | Status | Loan Amount | Loan Type |
|---|---|---|---|
| Previous Owner | $477,934 | New Conventional | |
| Previous Owner | $227,200 | New Conventional | |
| Previous Owner | $18,000,000 | Credit Line Revolving | |
| Previous Owner | $729,000 | Stand Alone Refi Refinance Of Original Loan | |
| Previous Owner | $18,000,000 | Future Advance Clause Open End Mortgage |
Property History
| Date | Event | Price | Change | Sq Ft Price |
|---|---|---|---|---|
| 10/06/2023 10/06/23 | Sold | $531,038 | -0.7% | $177 / Sq Ft |
| 09/08/2023 09/08/23 | Pending | -- | -- | -- |
| 08/09/2023 08/09/23 | For Sale | $535,000 | +88.4% | $178 / Sq Ft |
| 12/16/2014 12/16/14 | Sold | $284,000 | -0.3% | $188 / Sq Ft |
| 11/12/2014 11/12/14 | Pending | -- | -- | -- |
| 08/27/2014 08/27/14 | For Sale | $284,900 | -- | $189 / Sq Ft |
Tax History Compared to Growth
Tax History
| Year | Tax Paid | Tax Assessment Tax Assessment Total Assessment is a certain percentage of the fair market value that is determined by local assessors to be the total taxable value of land and additions on the property. | Land | Improvement |
|---|---|---|---|---|
| 2024 | $5,222 | $522,400 | $115,000 | $407,400 |
| 2023 | $4,639 | $523,900 | $110,000 | $413,900 |
| 2022 | $4,381 | $528,700 | $105,000 | $423,700 |
| 2021 | $4,175 | $361,900 | $62,000 | $299,900 |
| 2020 | $4,016 | $330,300 | $60,000 | $270,300 |
| 2019 | $3,799 | $327,100 | $40,000 | $287,100 |
| 2018 | $3,991 | $297,700 | $40,000 | $257,700 |
| 2017 | $3,494 | $284,200 | $40,000 | $244,200 |
| 2016 | $3,478 | $271,400 | $40,000 | $231,400 |
| 2015 | $540 | $40,000 | $40,000 | $0 |
| 2014 | -- | $40,000 | $40,000 | $0 |
| 2013 | -- | $0 | $0 | $0 |
Agents Affiliated with this Home
-
Tim Olsen

Seller's Agent in 2023
Tim Olsen
John L Scott, Spokane Valley
(509) 999-8100
1 in this area
140 Total Sales
-
Melissa Murphy

Buyer's Agent in 2023
Melissa Murphy
Prime Real Estate Group
(509) 220-0128
8 in this area
307 Total Sales
-
Jim Lister

Seller's Agent in 2014
Jim Lister
Windermere Manito, LLC
(509) 216-2222
63 in this area
150 Total Sales
-
R
Buyer's Agent in 2014
Ric Lake
Windermere City Group
Map
Source: Spokane Association of REALTORS®
MLS Number: 201423511
APN: 34063.4621
- 5422 S Ravencrest Cir
- 5204 S Falcon Point Ct
- 5218 S Lincoln Way
- 5235 S Lincoln Way
- 5227 S Lincoln Way
- 5231 S Lincoln Way
- 5219 S Lincoln Way
- 5223 S Lincoln Way
- 5022 S Lincoln Way
- 5920 S Summerwood St
- 5108 S Jordan Ln
- 803 W Willapa Ave
- 5903 S Chicha Ct
- 404 W Trail Ridge Ct
- 6610 S Springview St
- 711 W Bolan Ave
- 802 W Bolan Ave
- 806 W Bolan Ave
- 526 W Willapa Ct
- 619 W Persimmon Ln
