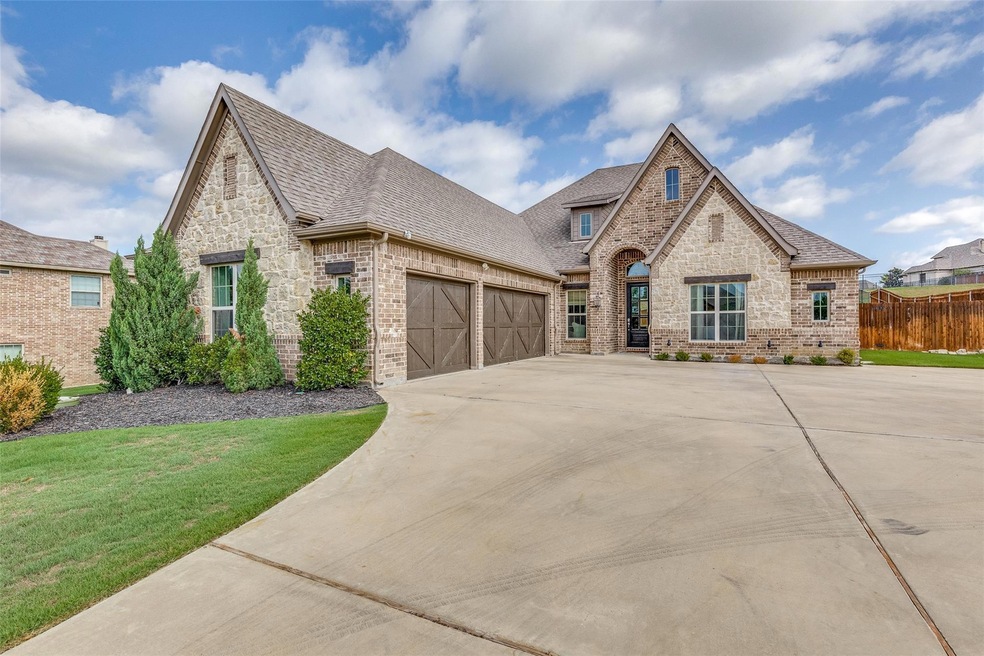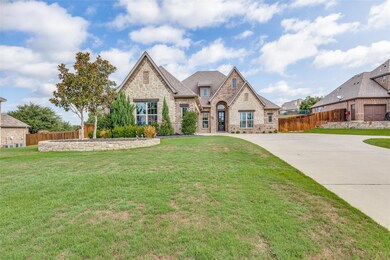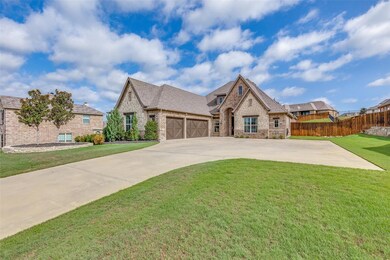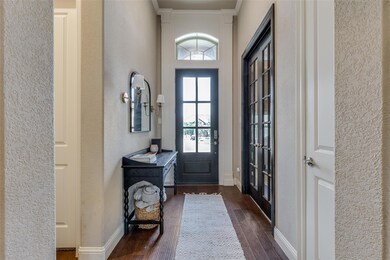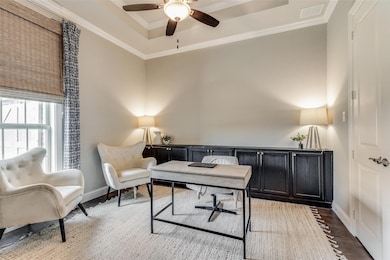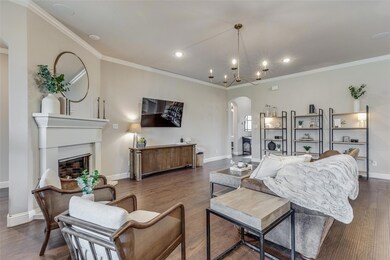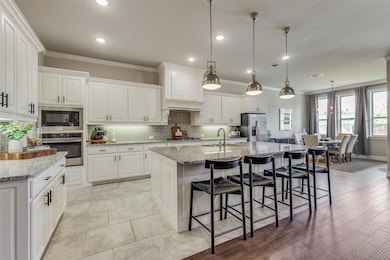
5616 The Resort Blvd Fort Worth, TX 76179
Pecan Acres NeighborhoodHighlights
- Marina
- Golf Course Community
- Built-In Refrigerator
- Eagle Mountain Elementary School Rated A-
- Gated Community
- Living Room with Fireplace
About This Home
As of November 2024Discover this stunning former MODEL HOME by Our Country Homes in the 24-hour guarded and GATED Resort on Eagle Mountain Lake. Situated on a HALF-ACRE LOT, this residence features elegant WOOD FLOORS, a 3-CAR GARAGE, and premium upgrades. The chef’s kitchen includes a large island, GAS COOK-TOP, range hood, stainless steel appliances, granite countertops, and a breakfast bar, all overlooking the dining and living areas with a gas fireplace. The private primary suite offers a spa-like ensuite with a soaking tub, separate shower, dual vanities, and a walk-in closet. An executive study with French doors and built-ins complements two spacious secondary bedrooms. The expansive backyard with a covered outdoor living area is perfect for entertaining. Enjoy a community with a golf course, private boat ramp, dock, two pools, a fitness center, basketball, tennis, and pickleball courts, plus a clubhouse with a restaurant and bar.
Last Agent to Sell the Property
Texas Winecup Realty, LLC Brokerage Phone: 972-608-0777 License #0615207 Listed on: 07/31/2024

Home Details
Home Type
- Single Family
Est. Annual Taxes
- $10,530
Year Built
- Built in 2017
Lot Details
- 0.51 Acre Lot
- Wood Fence
- Landscaped
- Sprinkler System
HOA Fees
- $192 Monthly HOA Fees
Parking
- 3 Car Attached Garage
- Front Facing Garage
Home Design
- Traditional Architecture
- Brick Exterior Construction
- Slab Foundation
- Composition Roof
Interior Spaces
- 2,581 Sq Ft Home
- 1-Story Property
- Built-In Features
- Ceiling Fan
- Fireplace With Gas Starter
- Window Treatments
- Living Room with Fireplace
- 2 Fireplaces
- Washer and Electric Dryer Hookup
Kitchen
- Electric Oven
- Gas Cooktop
- Microwave
- Built-In Refrigerator
- Dishwasher
- Kitchen Island
- Granite Countertops
- Disposal
Flooring
- Wood
- Carpet
- Ceramic Tile
Bedrooms and Bathrooms
- 3 Bedrooms
- Walk-In Closet
Home Security
- Home Security System
- Security Lights
- Fire and Smoke Detector
Eco-Friendly Details
- Energy-Efficient Insulation
- Energy-Efficient Thermostat
Outdoor Features
- Covered patio or porch
- Outdoor Fireplace
- Exterior Lighting
Schools
- Eaglemount Elementary School
- Boswell High School
Utilities
- Central Heating and Cooling System
- Vented Exhaust Fan
- High-Efficiency Water Heater
- High Speed Internet
- Cable TV Available
Listing and Financial Details
- Legal Lot and Block 3 / 2
- Assessor Parcel Number 07301014
Community Details
Overview
- Association fees include all facilities, management, ground maintenance, security
- Essex Association Management Association
- Resort On Eagle Mountain Lake Subdivision
Recreation
- Marina
- Golf Course Community
- Tennis Courts
- Community Playground
- Community Pool
Additional Features
- Restaurant
- Gated Community
Ownership History
Purchase Details
Purchase Details
Home Financials for this Owner
Home Financials are based on the most recent Mortgage that was taken out on this home.Purchase Details
Home Financials for this Owner
Home Financials are based on the most recent Mortgage that was taken out on this home.Purchase Details
Home Financials for this Owner
Home Financials are based on the most recent Mortgage that was taken out on this home.Purchase Details
Purchase Details
Purchase Details
Purchase Details
Similar Homes in the area
Home Values in the Area
Average Home Value in this Area
Purchase History
| Date | Type | Sale Price | Title Company |
|---|---|---|---|
| Warranty Deed | -- | Independence Title | |
| Deed | -- | Independence Title | |
| Warranty Deed | -- | Independence Title | |
| Special Warranty Deed | -- | Independence Title Company | |
| Deed | -- | None Available | |
| Vendors Lien | -- | None Available | |
| Warranty Deed | -- | None Available | |
| Warranty Deed | -- | None Available | |
| Warranty Deed | -- | Stnt | |
| Special Warranty Deed | -- | Stnt |
Mortgage History
| Date | Status | Loan Amount | Loan Type |
|---|---|---|---|
| Previous Owner | $621,000 | New Conventional | |
| Previous Owner | $300,000 | Stand Alone Refi Refinance Of Original Loan | |
| Previous Owner | $85,000 | New Conventional |
Property History
| Date | Event | Price | Change | Sq Ft Price |
|---|---|---|---|---|
| 07/18/2025 07/18/25 | For Sale | $599,900 | -10.5% | $233 / Sq Ft |
| 11/27/2024 11/27/24 | Sold | -- | -- | -- |
| 11/12/2024 11/12/24 | Pending | -- | -- | -- |
| 09/18/2024 09/18/24 | Price Changed | $670,000 | -4.3% | $260 / Sq Ft |
| 09/04/2024 09/04/24 | Price Changed | $699,900 | -4.1% | $271 / Sq Ft |
| 07/31/2024 07/31/24 | For Sale | $730,000 | +4.4% | $283 / Sq Ft |
| 05/16/2022 05/16/22 | Sold | -- | -- | -- |
| 03/17/2022 03/17/22 | Pending | -- | -- | -- |
| 01/19/2022 01/19/22 | For Sale | $699,000 | 0.0% | $271 / Sq Ft |
| 01/19/2022 01/19/22 | Off Market | -- | -- | -- |
| 01/05/2022 01/05/22 | For Sale | $699,000 | -- | $271 / Sq Ft |
Tax History Compared to Growth
Tax History
| Year | Tax Paid | Tax Assessment Tax Assessment Total Assessment is a certain percentage of the fair market value that is determined by local assessors to be the total taxable value of land and additions on the property. | Land | Improvement |
|---|---|---|---|---|
| 2024 | $9,055 | $581,485 | $155,000 | $426,485 |
| 2023 | $9,055 | $569,666 | $135,000 | $434,666 |
| 2022 | $3,892 | $183,592 | $135,000 | $48,592 |
| 2021 | $4,075 | $185,600 | $135,000 | $50,600 |
| 2020 | $5,144 | $232,000 | $135,000 | $97,000 |
| 2019 | $5,188 | $289,910 | $135,000 | $154,910 |
| 2018 | $6,484 | $289,910 | $90,000 | $199,910 |
| 2017 | $1,207 | $53,250 | $53,250 | $0 |
| 2016 | $1,207 | $53,250 | $53,250 | $0 |
| 2015 | $913 | $40,000 | $40,000 | $0 |
| 2014 | $913 | $40,000 | $40,000 | $0 |
Agents Affiliated with this Home
-
Laurie Wall

Seller's Agent in 2025
Laurie Wall
The Wall Team Realty Assoc
(817) 427-1200
1 in this area
1,077 Total Sales
-
Tonya Wuertemberger
T
Seller Co-Listing Agent in 2025
Tonya Wuertemberger
The Wall Team Realty Assoc
(817) 707-1498
164 Total Sales
-
Lisa Welch

Seller's Agent in 2024
Lisa Welch
Texas Winecup Realty, LLC
(972) 874-1905
2 in this area
43 Total Sales
-
Mey-Ling Pauri
M
Seller's Agent in 2022
Mey-Ling Pauri
Ultima Real Estate
(214) 714-7464
42 in this area
402 Total Sales
Map
Source: North Texas Real Estate Information Systems (NTREIS)
MLS Number: 20689698
APN: 07301014
- 7061 The Resort Blvd
- 12479 Palmer Dr
- 12301 Ross Calhoun Dr
- 12416 Dido Vista Ct
- 12357 Indian Creek Dr
- 12432 Dido Vista Ct
- 12341 Indian Creek Dr
- 6004 The Resort Blvd
- 12355 Fairway Meadows Dr
- 12340 Fairway Meadows Dr
- 5520 Dido Hicks Rd
- 12263 Ross Calhoun Dr
- 12265 Indian Creek Dr
- 12548 Indian Creek Dr
- 2101 Portwood Way
- 12249 Indian Creek Dr
- 12548 Avondale Ridge Dr
- 2132 Portwood Way
- 6047 The Resort Blvd
- 2131 Portwood Way
