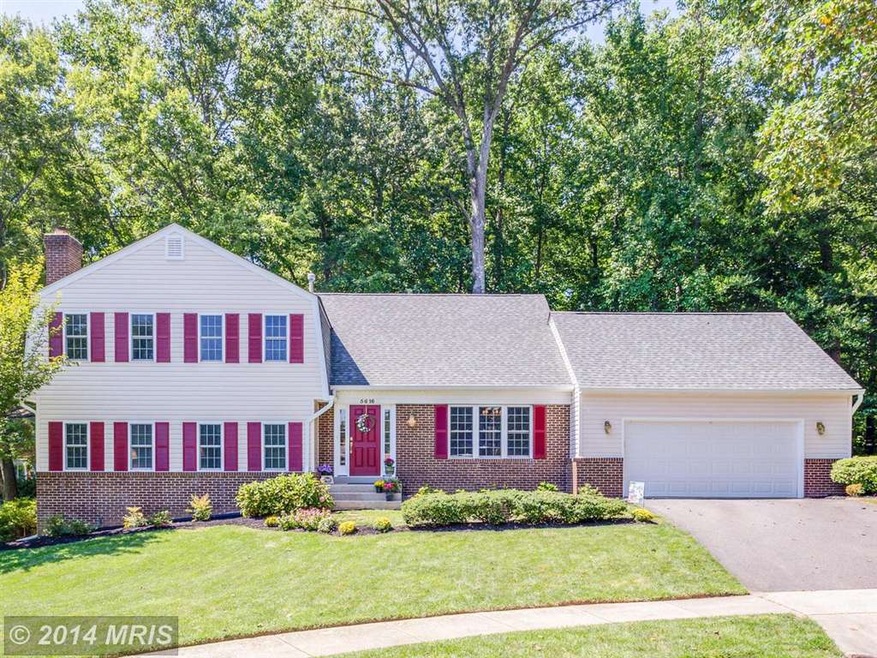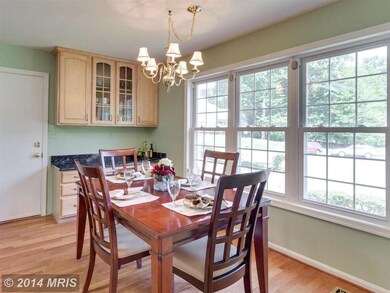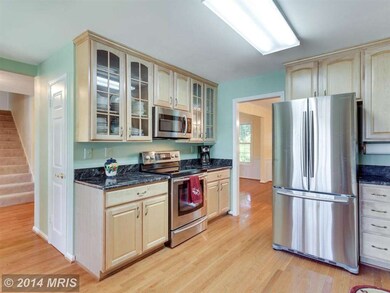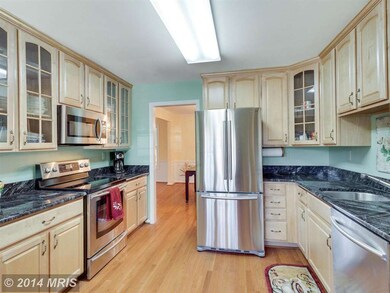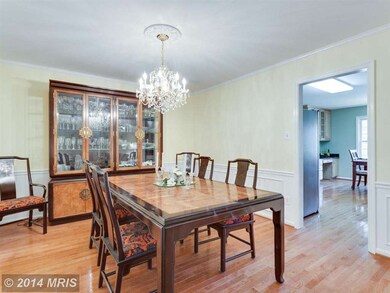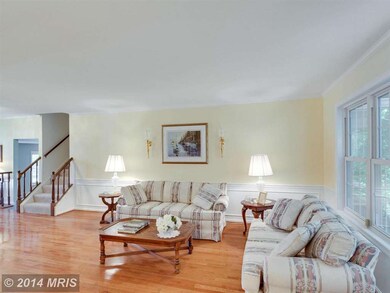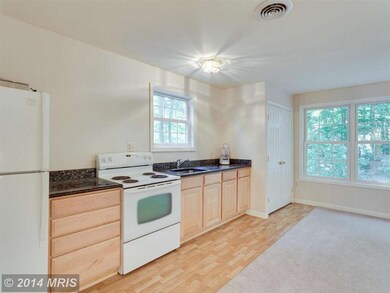
Highlights
- Colonial Architecture
- Wood Flooring
- Upgraded Countertops
- Kings Glen Elementary School Rated A-
- Space For Rooms
- Game Room
About This Home
As of December 2014Contract fell through/Back on market**Gorgeous Nearly 5,000 SF 6BR, 3.5BA, 6-level split colonial**$110.000 in-law/au pair addition, with kitchenette, separate HVAC and elec. systems, private entrance, and "Wall of Windows"**$70,000 in upgrades for new carpet, granite, porcelain MBR bath, int/ext paint, S/S appliances, landscaping, bath/light fixtures, more**roof and main zone CAC new in 2012
Last Agent to Sell the Property
Gregory Romanias
Jobin Realty Listed on: 08/28/2014
Home Details
Home Type
- Single Family
Est. Annual Taxes
- $6,413
Year Built
- Built in 1981
Lot Details
- 0.39 Acre Lot
- Property is in very good condition
- Property is zoned 121
HOA Fees
- $21 Monthly HOA Fees
Parking
- 2 Car Attached Garage
- Front Facing Garage
- Garage Door Opener
Home Design
- Colonial Architecture
- Brick Exterior Construction
- Shingle Siding
- Vinyl Siding
Interior Spaces
- Property has 3 Levels
- Chair Railings
- Crown Molding
- Fireplace With Glass Doors
- Screen For Fireplace
- Window Treatments
- Entrance Foyer
- Family Room
- Sitting Room
- Living Room
- Dining Room
- Den
- Game Room
- Wood Flooring
- Attic Fan
Kitchen
- Kitchenette
- Eat-In Kitchen
- Electric Oven or Range
- Self-Cleaning Oven
- Stove
- Cooktop
- Microwave
- Extra Refrigerator or Freezer
- Ice Maker
- Dishwasher
- Upgraded Countertops
- Disposal
Bedrooms and Bathrooms
- 6 Bedrooms | 2 Main Level Bedrooms
- En-Suite Primary Bedroom
- En-Suite Bathroom
- In-Law or Guest Suite
Laundry
- Laundry Room
- Dryer
- Washer
Partially Finished Basement
- Heated Basement
- Basement Fills Entire Space Under The House
- Connecting Stairway
- Sump Pump
- Space For Rooms
- Basement with some natural light
Accessible Home Design
- Grab Bars
- Halls are 36 inches wide or more
- Level Entry For Accessibility
Utilities
- Forced Air Heating and Cooling System
- Electric Air Filter
- Vented Exhaust Fan
- Natural Gas Water Heater
Community Details
- Burke Estates Subdivision
Listing and Financial Details
- Tax Lot 5
- Assessor Parcel Number 78-2-18- -5
Ownership History
Purchase Details
Purchase Details
Home Financials for this Owner
Home Financials are based on the most recent Mortgage that was taken out on this home.Similar Homes in the area
Home Values in the Area
Average Home Value in this Area
Purchase History
| Date | Type | Sale Price | Title Company |
|---|---|---|---|
| Gift Deed | -- | None Available | |
| Warranty Deed | $739,500 | -- |
Mortgage History
| Date | Status | Loan Amount | Loan Type |
|---|---|---|---|
| Open | $526,000 | New Conventional | |
| Previous Owner | $591,600 | New Conventional |
Property History
| Date | Event | Price | Change | Sq Ft Price |
|---|---|---|---|---|
| 06/25/2025 06/25/25 | Price Changed | $1,219,000 | -2.5% | $259 / Sq Ft |
| 06/04/2025 06/04/25 | For Sale | $1,249,900 | +69.0% | $266 / Sq Ft |
| 12/22/2014 12/22/14 | Sold | $739,500 | 0.0% | $175 / Sq Ft |
| 11/05/2014 11/05/14 | Pending | -- | -- | -- |
| 10/23/2014 10/23/14 | For Sale | $739,500 | 0.0% | $175 / Sq Ft |
| 10/19/2014 10/19/14 | Pending | -- | -- | -- |
| 09/22/2014 09/22/14 | Price Changed | $739,500 | -1.3% | $175 / Sq Ft |
| 09/10/2014 09/10/14 | Price Changed | $749,500 | -1.3% | $177 / Sq Ft |
| 08/28/2014 08/28/14 | For Sale | $759,000 | -- | $180 / Sq Ft |
Tax History Compared to Growth
Tax History
| Year | Tax Paid | Tax Assessment Tax Assessment Total Assessment is a certain percentage of the fair market value that is determined by local assessors to be the total taxable value of land and additions on the property. | Land | Improvement |
|---|---|---|---|---|
| 2024 | $10,542 | $909,950 | $289,000 | $620,950 |
| 2023 | $10,030 | $888,800 | $274,000 | $614,800 |
| 2022 | $9,910 | $866,670 | $264,000 | $602,670 |
| 2021 | $9,418 | $802,550 | $249,000 | $553,550 |
| 2020 | $8,691 | $734,340 | $217,000 | $517,340 |
| 2019 | $8,399 | $709,700 | $217,000 | $492,700 |
| 2018 | $8,162 | $709,700 | $217,000 | $492,700 |
| 2017 | $8,180 | $704,570 | $217,000 | $487,570 |
| 2016 | $7,977 | $688,570 | $201,000 | $487,570 |
| 2015 | $7,533 | $675,010 | $197,000 | $478,010 |
| 2014 | $6,413 | $575,940 | $188,000 | $387,940 |
Agents Affiliated with this Home
-
Casey Aboulafia

Seller's Agent in 2025
Casey Aboulafia
Compass
(202) 780-5885
262 Total Sales
-
Eva Davis

Seller Co-Listing Agent in 2025
Eva Davis
Compass
(202) 271-2456
213 Total Sales
-
G
Seller's Agent in 2014
Gregory Romanias
Jobin Realty
Map
Source: Bright MLS
MLS Number: 1003183650
APN: 0782-18-0005
- 9333 Raintree Rd
- 5601 Doolittle St
- 9338 Lee St
- 5414 Mersea Ct
- 5500 Kendrick Ln
- 9405 Odyssey Ct
- 9340 Burke Rd
- 9001 Fox Lair Dr
- 5711 Crownleigh Ct
- 9307 Winbourne Rd
- 5646 Mount Burnside Way
- 9103 Home Guard Dr
- 5997 Clerkenwell Ct
- 5844 Kara Place
- 9528 Wallingford Dr
- 5306 Jerell Ct
- 5309 Dunleigh Ct
- 5261 Dunleigh Dr
- 5303 Jerell Ct
- 6014 Ticonderoga Ct
