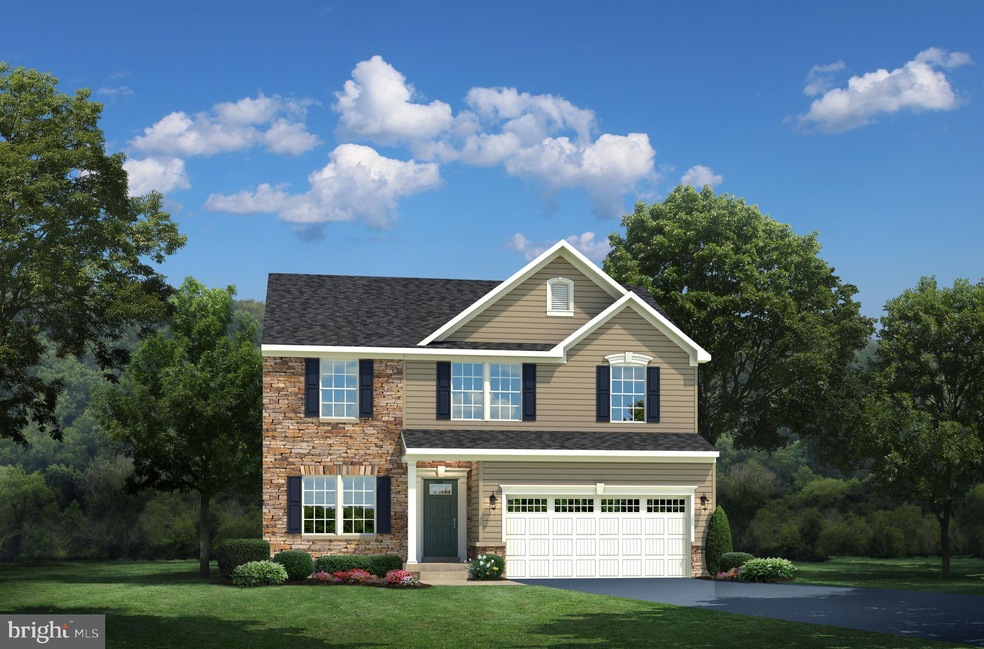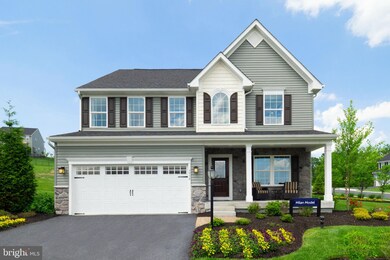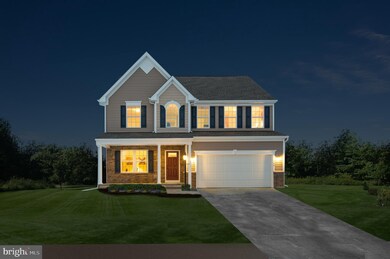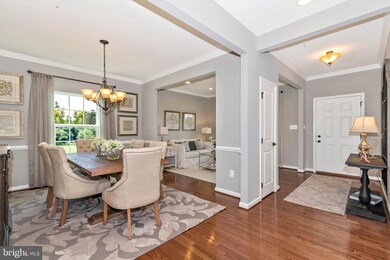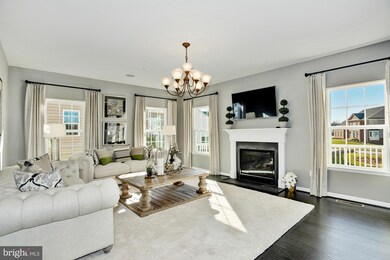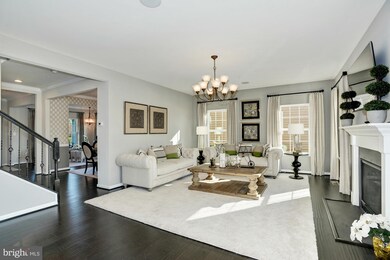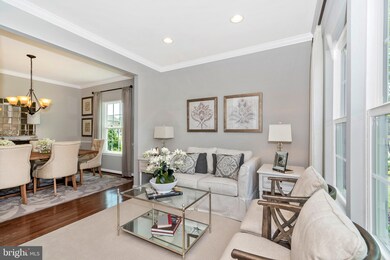
5616 Websters Way Manassas, VA 20112
Turkey Branch NeighborhoodHighlights
- New Construction
- Gourmet Kitchen
- Wood Flooring
- Charles J. Colgan Sr. High School Rated A
- Colonial Architecture
- Upgraded Countertops
About This Home
As of September 2022Last Home In Community! June delivery! By appointment only. The Milan model is 3,655 square feet on all 3 levels. Includes 4 bedrooms, 2 full and 1 half bath, 10,500 square foot lot backing up to open space. Gourmet Kitchen, White cabinets, kitchen backsplash, granite, double wall oven, cooktop, and extended kitchen island. White Cabinets throughout the home with upgraded tile in all baths, and stone countertops. Upgraded 5 hardwood on entire main level. Morning room extension with 216 Sq ft TREX deck. Oak stairs with white wood ballusters. Formal living and dining room and fireplace in great room. Basement includes finished rec room, exercise room and media room. 2 extension to the garage which totals 492 square feet. $10k in closing costs with NVRM!Prices/terms/availability subject to change. Photos similar.
Last Agent to Sell the Property
EXP Realty, LLC License #0225064511 Listed on: 05/22/2019

Home Details
Home Type
- Single Family
Est. Annual Taxes
- $1,678
Year Built
- Built in 2019 | New Construction
Lot Details
- 10,537 Sq Ft Lot
- Property is in very good condition
- Property is zoned R4
HOA Fees
- $57 Monthly HOA Fees
Parking
- 2 Car Attached Garage
- Front Facing Garage
- Garage Door Opener
- Driveway
Home Design
- Colonial Architecture
- Stone Siding
- Vinyl Siding
Interior Spaces
- 2,700 Sq Ft Home
- Property has 3 Levels
- Fireplace
- Screen For Fireplace
- Finished Basement
- Interior Basement Entry
Kitchen
- Gourmet Kitchen
- Built-In Oven
- Cooktop
- Built-In Microwave
- Ice Maker
- Dishwasher
- Upgraded Countertops
- Disposal
Flooring
- Wood
- Carpet
Bedrooms and Bathrooms
- 4 Bedrooms
Laundry
- Dryer
- Washer
Schools
- King Elementary School
- Beville Middle School
- Charles J. Colgan High School
Utilities
- Central Heating and Cooling System
- Natural Gas Water Heater
Listing and Financial Details
- Tax Lot 3
- Assessor Parcel Number 8093-30-9000
Community Details
Overview
- Association fees include common area maintenance, road maintenance, snow removal, trash
- First Service Residential HOA
- Built by Ryan Homes
- Hoadly Manor Subdivision, Milan Floorplan
Amenities
- Common Area
Ownership History
Purchase Details
Home Financials for this Owner
Home Financials are based on the most recent Mortgage that was taken out on this home.Purchase Details
Home Financials for this Owner
Home Financials are based on the most recent Mortgage that was taken out on this home.Similar Homes in Manassas, VA
Home Values in the Area
Average Home Value in this Area
Purchase History
| Date | Type | Sale Price | Title Company |
|---|---|---|---|
| Deed | $799,500 | First American Title | |
| Special Warranty Deed | $614,990 | Stewart Title Guaranty Co |
Mortgage History
| Date | Status | Loan Amount | Loan Type |
|---|---|---|---|
| Open | $799,500 | VA | |
| Previous Owner | $604,000 | VA | |
| Previous Owner | $614,990 | VA |
Property History
| Date | Event | Price | Change | Sq Ft Price |
|---|---|---|---|---|
| 09/30/2022 09/30/22 | Sold | $799,500 | 0.0% | $220 / Sq Ft |
| 08/23/2022 08/23/22 | Price Changed | $799,500 | -0.1% | $220 / Sq Ft |
| 08/09/2022 08/09/22 | Price Changed | $799,990 | -1.8% | $220 / Sq Ft |
| 07/14/2022 07/14/22 | For Sale | $814,900 | +31.4% | $224 / Sq Ft |
| 06/28/2019 06/28/19 | Sold | $619,990 | 0.0% | $230 / Sq Ft |
| 06/07/2019 06/07/19 | Pending | -- | -- | -- |
| 05/22/2019 05/22/19 | For Sale | $619,990 | -- | $230 / Sq Ft |
Tax History Compared to Growth
Tax History
| Year | Tax Paid | Tax Assessment Tax Assessment Total Assessment is a certain percentage of the fair market value that is determined by local assessors to be the total taxable value of land and additions on the property. | Land | Improvement |
|---|---|---|---|---|
| 2024 | -- | $718,600 | $212,500 | $506,100 |
| 2023 | $7,321 | $703,600 | $207,400 | $496,200 |
| 2022 | $6,975 | $619,500 | $186,100 | $433,400 |
| 2021 | $6,935 | $570,000 | $172,000 | $398,000 |
| 2020 | $8,539 | $550,900 | $167,600 | $383,300 |
| 2019 | $2,581 | $166,500 | $166,500 | $0 |
| 2018 | $1,678 | $139,000 | $139,000 | $0 |
| 2017 | $1,563 | $129,500 | $129,500 | $0 |
Agents Affiliated with this Home
-
Joseph Estabrooks

Seller's Agent in 2022
Joseph Estabrooks
Keller Williams Capital Properties
(703) 307-5989
1 in this area
75 Total Sales
-

Buyer's Agent in 2022
Mack Kernus
Redfin Corporation
(703) 801-1783
-
Allen (Lenwood) Johnson

Seller's Agent in 2019
Allen (Lenwood) Johnson
EXP Realty, LLC
(703) 593-4574
8 in this area
582 Total Sales
Map
Source: Bright MLS
MLS Number: VAPW468612
APN: 8093-30-9000
- 5660 Hoadly Rd
- 13217 Nickleson Dr
- 13032 Tadmore Ct
- 13190 Nixon Ln
- 5890 Dale Blvd
- 13194 Nixon Ln
- 12975 Queen Chapel Rd
- 13206 Nixon Ln
- 13211 Nixon Ln
- 6020 Omega Ln
- 6050 Omega Ln
- 13022 Quander Ct
- 5270 Quebec Place
- 12854 Hyannis Ln
- 13297 Osage Dr
- 6305 Thin Leaf Place
- 13483 Photo Dr
- 6213 Oakland Dr
- 5015 Little Martha Way
- 5941 Plumwood Ln
