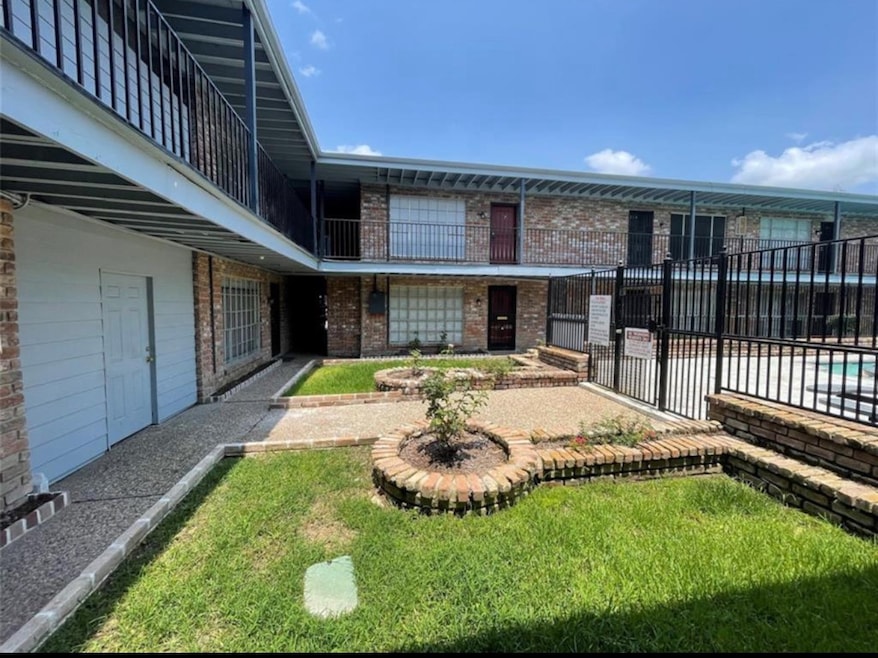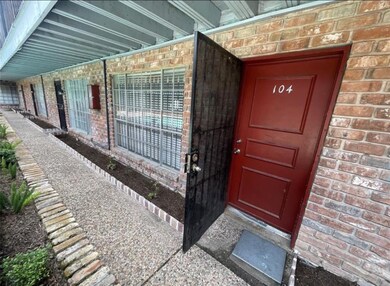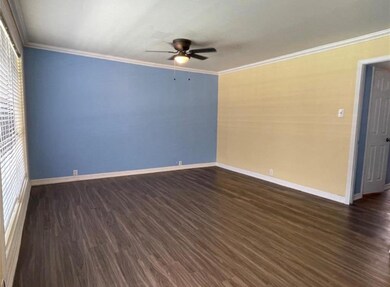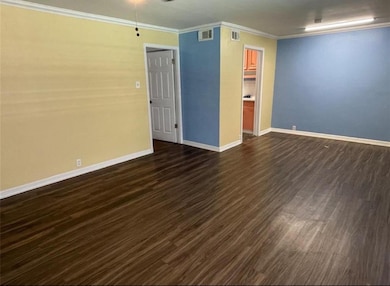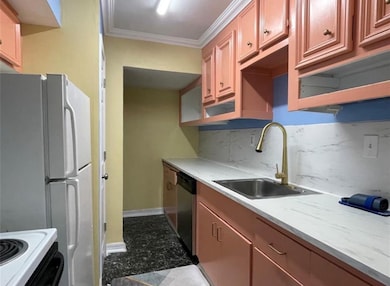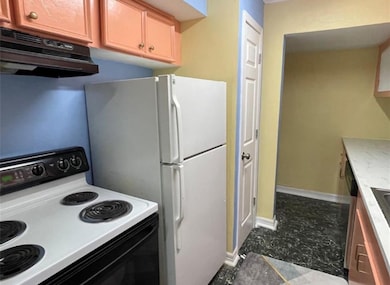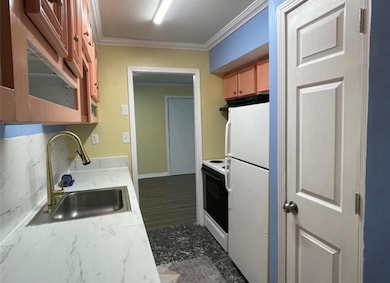
5617 Bissonnet St Unit 104 Houston, TX 77081
Gulfton NeighborhoodEstimated payment $755/month
Total Views
1,542
1
Bed
1
Bath
657
Sq Ft
$107
Price per Sq Ft
Highlights
- 68,970 Sq Ft lot
- Traditional Architecture
- Central Heating and Cooling System
- Condit Elementary School Rated A-
- Community Pool
- Wood Siding
About This Home
One bedroom, one bathroom condo with pool view. Features washer/dryer connections, a mirrored dining area, a large living room, a spacious master closet, and carport parking. Situated in a great location, this unit is ready for immediate move-in. The property includes gated access to a courtyard and is currently vacant. Supra on entrance for easy access.
Property Details
Home Type
- Condominium
Est. Annual Taxes
- $1,559
Year Built
- Built in 1971
HOA Fees
- $238 Monthly HOA Fees
Parking
- 1 Carport Space
Home Design
- Traditional Architecture
- Brick Exterior Construction
- Slab Foundation
- Composition Roof
- Wood Siding
Interior Spaces
- 657 Sq Ft Home
- 1-Story Property
Kitchen
- Electric Oven
- Electric Cooktop
- Dishwasher
- Disposal
Bedrooms and Bathrooms
- 1 Bedroom
- 1 Full Bathroom
Schools
- Condit Elementary School
- Pershing Middle School
- Bellaire High School
Utilities
- Central Heating and Cooling System
Community Details
Overview
- Association fees include ground maintenance, sewer, water
- Genesis Community Management Association
- Mediterranean Villas Condo Subdivision
Recreation
- Community Pool
Map
Create a Home Valuation Report for This Property
The Home Valuation Report is an in-depth analysis detailing your home's value as well as a comparison with similar homes in the area
Home Values in the Area
Average Home Value in this Area
Tax History
| Year | Tax Paid | Tax Assessment Tax Assessment Total Assessment is a certain percentage of the fair market value that is determined by local assessors to be the total taxable value of land and additions on the property. | Land | Improvement |
|---|---|---|---|---|
| 2024 | $1,559 | $74,500 | $14,155 | $60,345 |
| 2023 | $1,559 | $82,867 | $15,745 | $67,122 |
| 2022 | $1,227 | $53,298 | $10,127 | $43,171 |
| 2021 | $1,095 | $47,000 | $9,400 | $37,600 |
| 2020 | $1,198 | $49,475 | $9,400 | $40,075 |
| 2019 | $1,252 | $49,475 | $9,400 | $40,075 |
| 2018 | $690 | $27,264 | $5,180 | $22,084 |
| 2017 | $531 | $21,000 | $3,990 | $17,010 |
| 2016 | $531 | $21,000 | $3,990 | $17,010 |
| 2015 | $623 | $24,218 | $4,601 | $19,617 |
| 2014 | $623 | $24,218 | $4,601 | $19,617 |
Source: Public Records
Property History
| Date | Event | Price | Change | Sq Ft Price |
|---|---|---|---|---|
| 07/11/2025 07/11/25 | For Rent | $800 | 0.0% | -- |
| 06/22/2025 06/22/25 | For Sale | $70,000 | -- | $107 / Sq Ft |
Source: Houston Association of REALTORS®
Purchase History
| Date | Type | Sale Price | Title Company |
|---|---|---|---|
| Warranty Deed | -- | American Title Co | |
| Warranty Deed | -- | American Title Co | |
| Warranty Deed | -- | Ameripoint Title | |
| Warranty Deed | -- | -- |
Source: Public Records
Similar Homes in Houston, TX
Source: Houston Association of REALTORS®
MLS Number: 77450673
APN: 1151610020004
Nearby Homes
- 5617 Bissonnet St
- 5524 Jessamine St
- 5500 Evergreen St
- 5542 Huisache St
- 5558 Aspen St
- 5303 Grand Lake St
- 5301 Grand Lake St
- 5313 Pocahontas St
- 5118 Aspen St
- 5418 Braeburn Dr
- 5312 Valerie St
- 5411 Pine St
- 5201 Pine St
- 7714 Renwick Dr Unit M67
- 5216 Chestnut St
- 5105 Pocahontas St
- 5217 Beech St
- 4991 Willow St
- 5204 Chestnut St
- 534 Chelsea St
- 5617 Bissonnet St Unit 115
- 7018 Alder Dr Unit 1
- 5722 Parwill St Unit 3
- 5722 Parwill St Unit 9
- 5410 Alder Cir
- 7211 Atwell Dr Unit 26
- 7211 Atwell Dr Unit 20
- 7211 Atwell Dr Unit 24
- 5564 Aspen St
- 808 Carol St
- 5211 Laurel St
- 6666 Chimney Rock Rd
- 5311 Patrick Henry St
- 5900 Bissonnet St
- 6414 Alder Dr
- 5505 Pine St
- 6503 Mapleridge St Unit C
- 5902 Hornwood Dr
- 6026 Clarewood Dr
- 5518 Holly St
