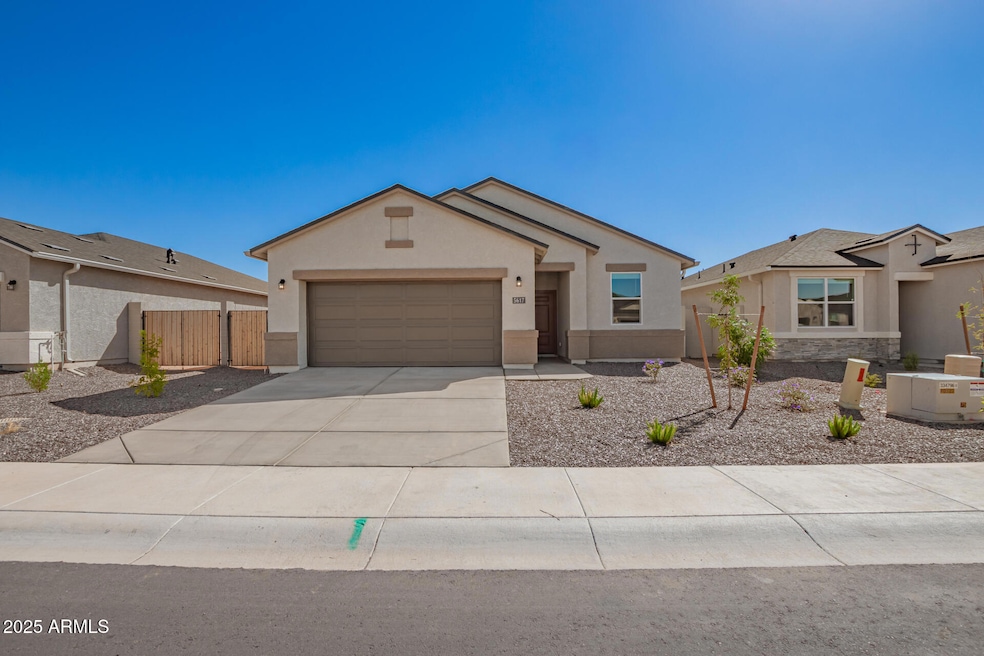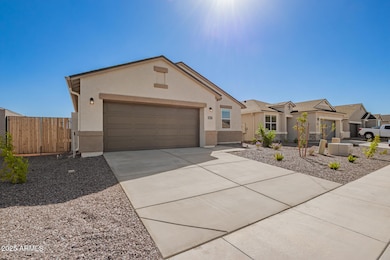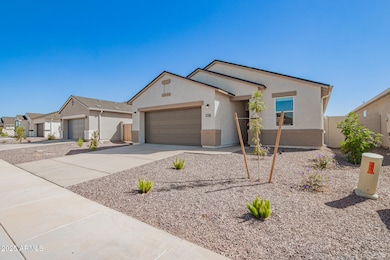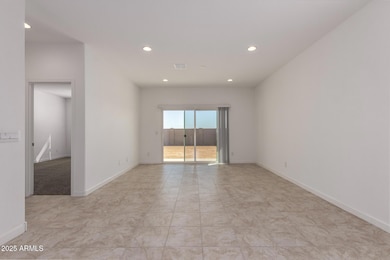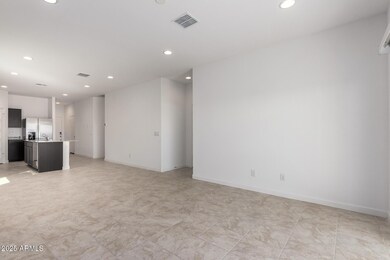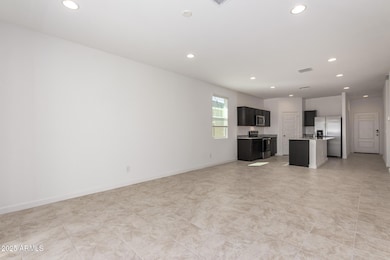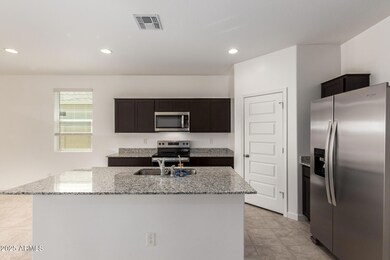5617 E Axle Ln San Tan Valley, AZ 85140
Highlights
- RV Gated
- Covered Patio or Porch
- Double Vanity
- Granite Countertops
- Eat-In Kitchen
- Tile Flooring
About This Home
Welcome to this brand new, never lived in, 4-bedroom, 2-bathroom home located in the vibrant San Tan Valley, AZ. This property boasts a spacious backyard, perfect for outdoor activities and gatherings. The backyard landscaping will be completed, providing a beautiful and serene outdoor space. The home comes equipped with essential amenities such as a refrigerator, washer, and dryer, ensuring a comfortable and convenient living experience. Additionally, the property features an RV gate, offering ample space for your recreational vehicle. With its modern design and thoughtful layout, this home offers a perfect blend of style and functionality. Experience the joy of living in a brand new home in the heart of San Tan Valley.
Listing Agent
Desert Masters Realty & Property Management License #BR547696000 Listed on: 10/16/2025
Home Details
Home Type
- Single Family
Year Built
- Built in 2025
Lot Details
- 5,750 Sq Ft Lot
- Desert faces the front of the property
- Block Wall Fence
- Front Yard Sprinklers
Parking
- 2 Car Garage
- RV Gated
Home Design
- Wood Frame Construction
- Tile Roof
- Stucco
Interior Spaces
- 1,569 Sq Ft Home
- 1-Story Property
Kitchen
- Eat-In Kitchen
- Breakfast Bar
- Built-In Microwave
- Kitchen Island
- Granite Countertops
Flooring
- Carpet
- Tile
Bedrooms and Bathrooms
- 4 Bedrooms
- 2 Bathrooms
- Double Vanity
Laundry
- Laundry in unit
- Dryer
- Washer
Outdoor Features
- Covered Patio or Porch
Schools
- Magma Ranch K8 Elementary And Middle School
- Poston Butte High School
Utilities
- Central Air
- Heating unit installed on the ceiling
- High Speed Internet
- Cable TV Available
Community Details
- Property has a Home Owners Association
- Quail Ranch Association, Phone Number (480) 422-8888
- Built by DR Horton
- Quail Ranch Subdivision, Dalton Floorplan
Listing and Financial Details
- Property Available on 10/16/25
- $2 Move-In Fee
- 12-Month Minimum Lease Term
- $85 Application Fee
- Tax Lot 330
- Assessor Parcel Number 210-02-255
Map
Source: Arizona Regional Multiple Listing Service (ARMLS)
MLS Number: 6934197
- 5571 E Axle Ln
- 5526 E Axle Ln
- 5490 E Button Ln
- 5574 E Axle Ln
- 5480 E Axle Ln
- 5460 E Button Ln
- 5433 E Axle Ln
- 5446 Button Ln
- 5446 E Button Ln
- 5620 E Axle Ln
- 35830 N Gamble Ln
- 35772 N Gamble Ln
- 35760 N Gamble Ln
- 5735 E Axle Ln
- 5709 E Freesia Ln
- 5740 E Freesia Ln
- 5727 E Freesia Ln
- 5789 E Axle Ln
- 5699 E Rosina Dell Place
- 5781 E Freesia Ln
- 5647 E Axle Ln
- 5535 E Mearn Rd
- 5507 E Mearn Rd
- 35284 N Breezy Ln
- 35024 N Palm Dr
- 4408 E Hackney Rd
- 2754 E Tie Down Dr
- 3791 E Sandoval Dr
- 2968 E Lucky Horseshoe Ln
- 4720 E Amethyst Ln
- 2336 Homesteaders Rd
- 32303 Tynley Grace Place
- 4248 Enmark Dr
- 36965 N Crucillo Dr
- 1732 E Vesper Trail
- 40234 N Lerwick Dr
- 4962 E Sandwick Dr
- 4966 E Magnus Dr
- 37611 N Dena Dr
- 1618 E Daniella Dr
