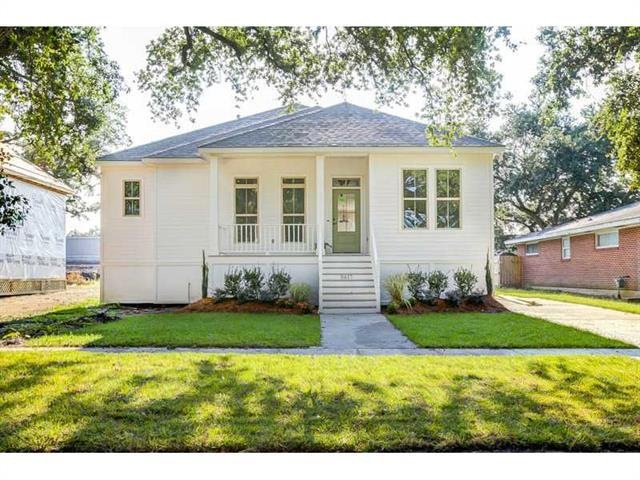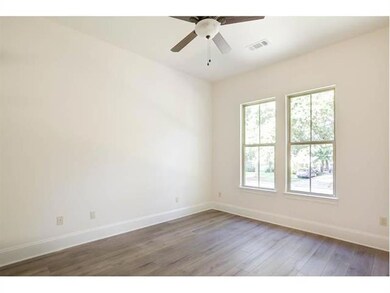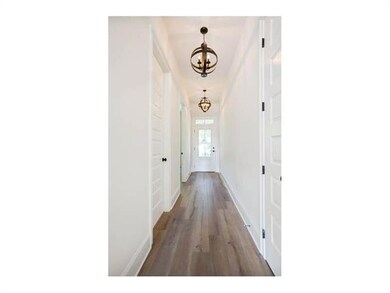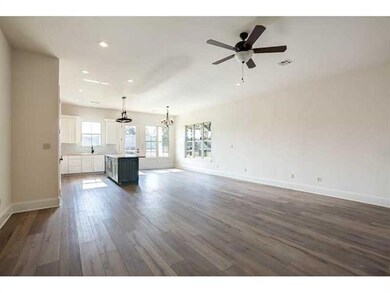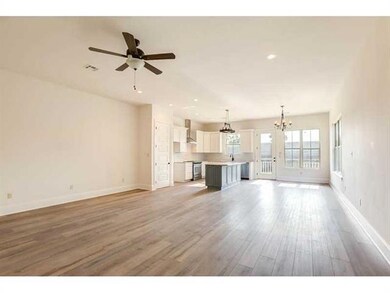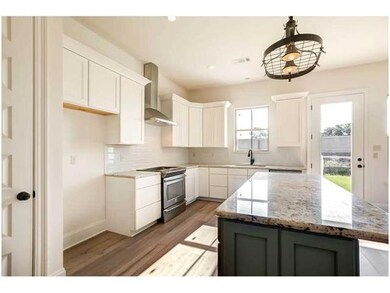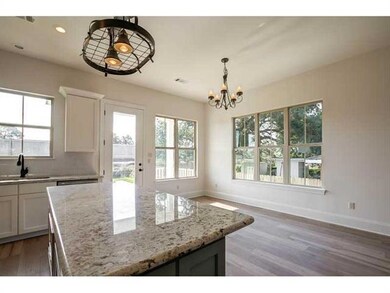
5617 Pratt Dr New Orleans, LA 70122
Fillmore NeighborhoodHighlights
- Newly Remodeled
- Cooling Available
- Property has 1 Level
- Porch
- Heating System Uses Gas
About This Home
As of October 2014Simply stunning new construction. The builder did an excellent job creating a wide open floor plan with absolutely no wasted space. It boasts beautiful wood floors, 10 Feet Ceilings and 8 foot doors throughout, gorgeous granite counters, subway tile, large master, large laundry room and more. This majestic home's sits on one of the largest lot's in the area at 60'x150'
Home Details
Home Type
- Single Family
Est. Annual Taxes
- $4,794
Year Built
- Built in 2014 | Newly Remodeled
Parking
- 2 Parking Spaces
Home Design
- Raised Foundation
- Shingle Roof
- HardiePlank Type
Interior Spaces
- 2,100 Sq Ft Home
- Property has 1 Level
Bedrooms and Bathrooms
- 4 Bedrooms
- 3 Full Bathrooms
Schools
- Hynes Elementary And Middle School
- Ben Franklin High School
Utilities
- Cooling Available
- Heating System Uses Gas
- Heat Pump System
Additional Features
- Porch
- Lot Dimensions are 60x150
- City Lot
Community Details
- Oak Park Subdivision
Listing and Financial Details
- Home warranty included in the sale of the property
- Assessor Parcel Number 701225617PRATTST
Similar Homes in New Orleans, LA
Home Values in the Area
Average Home Value in this Area
Property History
| Date | Event | Price | Change | Sq Ft Price |
|---|---|---|---|---|
| 06/23/2025 06/23/25 | Price Changed | $518,000 | -5.0% | $246 / Sq Ft |
| 05/10/2025 05/10/25 | For Sale | $545,000 | +54.8% | $258 / Sq Ft |
| 10/17/2014 10/17/14 | Sold | -- | -- | -- |
| 09/17/2014 09/17/14 | Pending | -- | -- | -- |
| 06/12/2014 06/12/14 | For Sale | $352,000 | -- | $168 / Sq Ft |
Tax History Compared to Growth
Tax History
| Year | Tax Paid | Tax Assessment Tax Assessment Total Assessment is a certain percentage of the fair market value that is determined by local assessors to be the total taxable value of land and additions on the property. | Land | Improvement |
|---|---|---|---|---|
| 2025 | $4,794 | $43,170 | $13,500 | $29,670 |
| 2024 | $4,866 | $43,170 | $13,500 | $29,670 |
| 2023 | $4,140 | $37,520 | $11,700 | $25,820 |
| 2022 | $4,140 | $36,230 | $11,700 | $24,530 |
| 2021 | $4,419 | $37,520 | $11,700 | $25,820 |
| 2020 | $4,462 | $37,520 | $11,700 | $25,820 |
| 2019 | $4,237 | $34,900 | $8,100 | $26,800 |
| 2018 | $4,319 | $34,900 | $8,100 | $26,800 |
| 2017 | $4,110 | $34,900 | $8,100 | $26,800 |
| 2016 | $4,237 | $34,900 | $8,100 | $26,800 |
| 2015 | $550 | $3,700 | $3,700 | $0 |
| 2014 | -- | $3,380 | $3,380 | $0 |
| 2013 | -- | $3,380 | $3,380 | $0 |
Agents Affiliated with this Home
-
Gabriella Francescon

Seller's Agent in 2025
Gabriella Francescon
REVE, REALTORS
(504) 909-4435
2 in this area
150 Total Sales
-
Leslie Heindel

Buyer's Agent in 2025
Leslie Heindel
Crescent City Living, LLC
(504) 975-4252
2 in this area
342 Total Sales
-
Heather Shields

Buyer Co-Listing Agent in 2025
Heather Shields
Crescent City Living, LLC
(504) 450-9672
2 in this area
251 Total Sales
-
Jean-Paul Villere

Buyer's Agent in 2014
Jean-Paul Villere
Villere Realty, LLC
(504) 818-6032
5 Total Sales
Map
Source: ROAM MLS
MLS Number: 994329
APN: 3-7W-5-265-20
