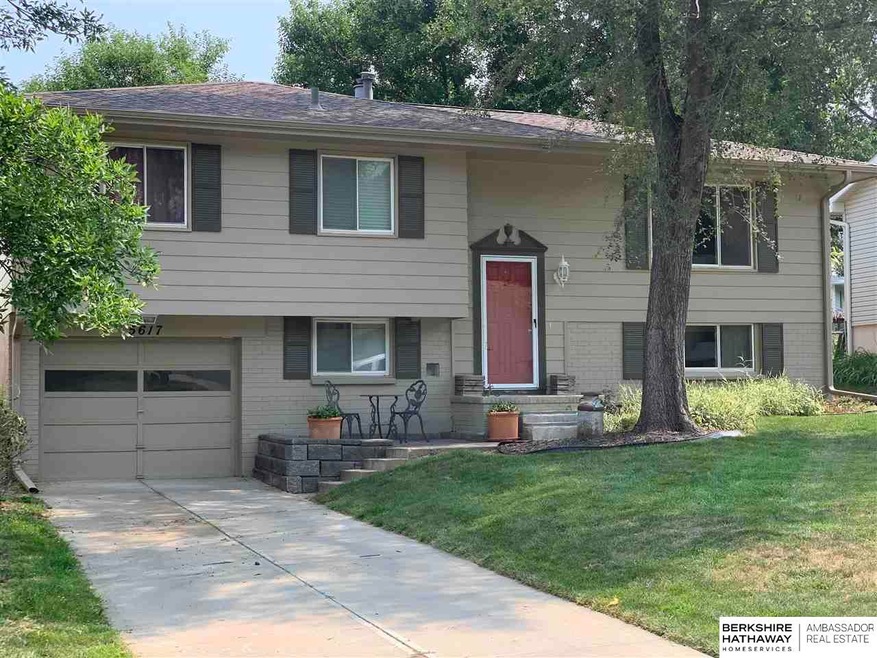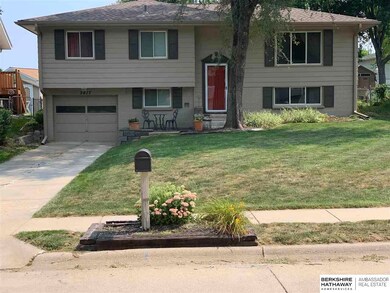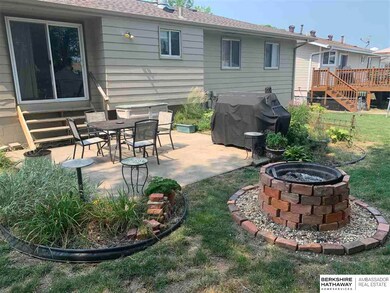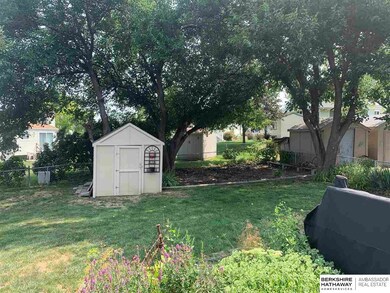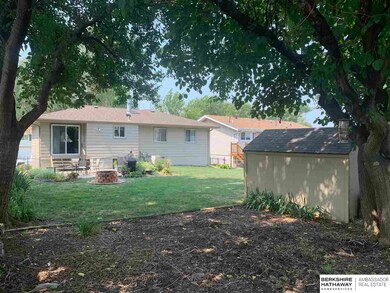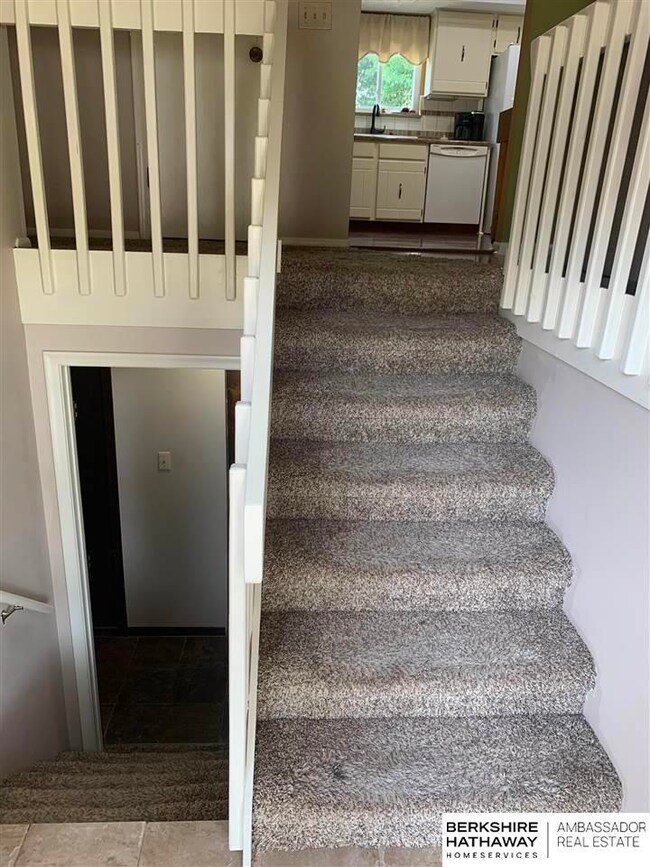
Estimated Value: $229,000 - $273,000
Highlights
- Traditional Architecture
- Main Floor Bedroom
- 1 Car Attached Garage
- Wood Flooring
- No HOA
- Whole House Fan
About This Home
As of September 2021Don't miss out on this beautiful 3 bedroom 2 bath home that is conveniently located in the Millard School District! This home features mahogany hard wood flooring in the kitchen and dining area, 3 bedrooms on the main floor, formal living room, a spacious family room with a wood burning fireplace in the basement and a whole house ventilation system. Outside you will appreciate the 2 year old roof and gutters, large fenced and landscaped backyard, storage shed, large garden area and mature shade trees. Any and all offers will be reviewed at 6:00 PM Sunday 8/8/2019.
Last Agent to Sell the Property
BHHS Ambassador Real Estate License #20170284 Listed on: 08/04/2021

Home Details
Home Type
- Single Family
Est. Annual Taxes
- $3,110
Year Built
- Built in 1976
Lot Details
- 7,150 Sq Ft Lot
- Lot Dimensions are 130 x 55
- Property is Fully Fenced
- Chain Link Fence
- Sloped Lot
Parking
- 1 Car Attached Garage
- Garage Door Opener
Home Design
- Traditional Architecture
- Split Level Home
- Block Foundation
- Composition Roof
- Hardboard
Interior Spaces
- Ceiling Fan
- Wood Burning Fireplace
- Window Treatments
- Sliding Doors
- Family Room with Fireplace
- Basement with some natural light
Kitchen
- Oven or Range
- Microwave
- Dishwasher
- Disposal
Flooring
- Wood
- Wall to Wall Carpet
- Ceramic Tile
- Vinyl
Bedrooms and Bathrooms
- 3 Bedrooms
- Main Floor Bedroom
Outdoor Features
- Patio
- Shed
Schools
- Norman Rockwell Elementary School
- Millard Central Middle School
- Millard South High School
Utilities
- Whole House Fan
- Forced Air Heating and Cooling System
- Heating System Uses Gas
- Phone Available
- Cable TV Available
Community Details
- No Home Owners Association
- Millard Highlands Subdivision
Listing and Financial Details
- Assessor Parcel Number 1745267076
Ownership History
Purchase Details
Home Financials for this Owner
Home Financials are based on the most recent Mortgage that was taken out on this home.Purchase Details
Home Financials for this Owner
Home Financials are based on the most recent Mortgage that was taken out on this home.Purchase Details
Home Financials for this Owner
Home Financials are based on the most recent Mortgage that was taken out on this home.Purchase Details
Purchase Details
Home Financials for this Owner
Home Financials are based on the most recent Mortgage that was taken out on this home.Similar Homes in Omaha, NE
Home Values in the Area
Average Home Value in this Area
Purchase History
| Date | Buyer | Sale Price | Title Company |
|---|---|---|---|
| Kloster Thaddeus J | -- | None Available | |
| Macasovic Tamara | $206,000 | None Available | |
| Kloster Thaddeus J | -- | None Available | |
| Kloster Thaddeus | $117,000 | -- | |
| Gren Ralph | -- | -- |
Mortgage History
| Date | Status | Borrower | Loan Amount |
|---|---|---|---|
| Open | Macasovic Tamara | $116,000 | |
| Previous Owner | Kloster Thaddeus J | $114,326 | |
| Previous Owner | Gren Ralph | $60,000 |
Property History
| Date | Event | Price | Change | Sq Ft Price |
|---|---|---|---|---|
| 09/20/2021 09/20/21 | Sold | $206,000 | -1.9% | $126 / Sq Ft |
| 08/07/2021 08/07/21 | Pending | -- | -- | -- |
| 08/04/2021 08/04/21 | For Sale | $210,000 | -- | $128 / Sq Ft |
Tax History Compared to Growth
Tax History
| Year | Tax Paid | Tax Assessment Tax Assessment Total Assessment is a certain percentage of the fair market value that is determined by local assessors to be the total taxable value of land and additions on the property. | Land | Improvement |
|---|---|---|---|---|
| 2023 | $3,876 | $194,700 | $22,400 | $172,300 |
| 2022 | $3,631 | $171,800 | $22,400 | $149,400 |
| 2021 | $3,612 | $171,800 | $22,400 | $149,400 |
| 2020 | $3,110 | $146,700 | $22,400 | $124,300 |
| 2019 | $2,782 | $130,800 | $22,400 | $108,400 |
| 2018 | $2,820 | $130,800 | $22,400 | $108,400 |
| 2017 | $2,515 | $123,100 | $22,400 | $100,700 |
| 2016 | $2,515 | $118,400 | $19,300 | $99,100 |
| 2015 | $2,399 | $110,600 | $18,000 | $92,600 |
| 2014 | $2,399 | $110,600 | $18,000 | $92,600 |
Agents Affiliated with this Home
-
Mark Ruwe

Seller's Agent in 2021
Mark Ruwe
BHHS Ambassador Real Estate
(402) 719-8173
68 Total Sales
-
Lisa Jansen Bartholow

Buyer's Agent in 2021
Lisa Jansen Bartholow
NP Dodge Real Estate Sales, Inc.
(402) 740-5050
351 Total Sales
Map
Source: Great Plains Regional MLS
MLS Number: 22118209
APN: 4526-7076-17
- 14034 Washington St
- 5125 Marshall Dr
- 5807 S 136th St
- 6318 S 139th St
- 6361 S 140th Ave
- 14006 Ohern St
- 6387 S 139th Cir
- 13519 Berry Cir
- 14612 S St
- 14030 Orchard Ave
- 6512 S 136
- 14436 Weir Cir
- 14440 Weir Cir
- 14160 N St
- 6710 S 142nd St
- 14512 N St
- 14640 Monroe St
- 6729 S 135th Ave
- 13555 Polk St
- 14611 Holmes St
- 5617 S 139th St
- 5621 S 139th St
- 5613 S 139th St
- 13915 U St
- 5625 S 139th St
- 13925 U St
- 5609 S 139th St
- 5610 S 139th Cir
- 5614 S 139th Cir
- 5622 S 139th St
- 5606 S 139th Cir
- 5616 S 139th St
- 5606 S 139th Cir
- 5629 S 139th St
- 13876 V St
- 5628 S 139th St
- 5605 S 140th Ave
- 5617 S 139th Cir
- 13872 V St
- 5634 S 139th St
