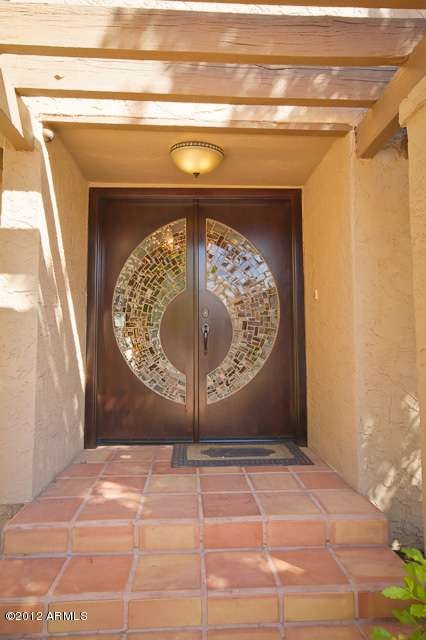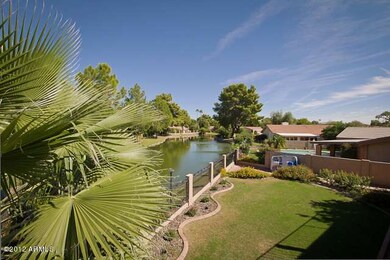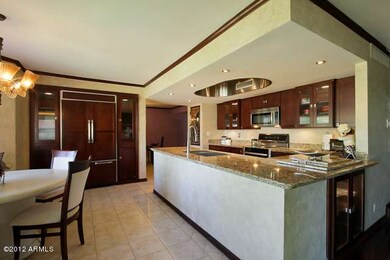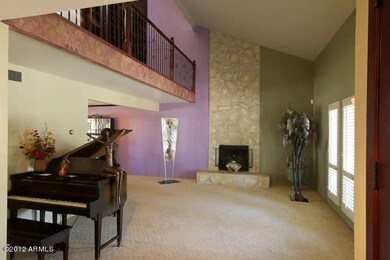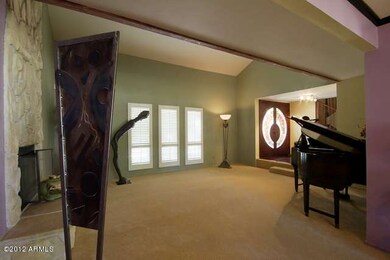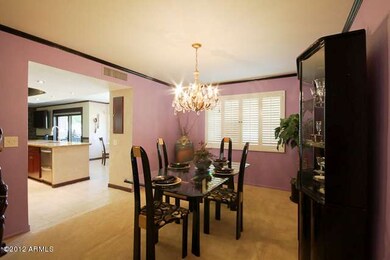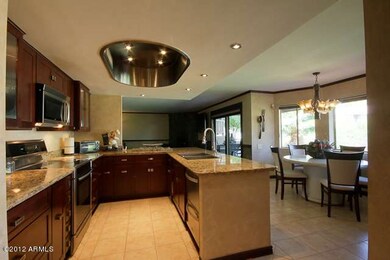
5617 S Pirates Cove Rd Tempe, AZ 85283
The Lakes NeighborhoodHighlights
- Fitness Center
- Waterfront
- Community Lake
- Rover Elementary School Rated A-
- 0.21 Acre Lot
- Clubhouse
About This Home
As of August 2025GORGEOUS WATERFRONT HOME IN THE HEART OF TEMPE! VOTED ''BEST HOME'' ON TEMPE MLS REALTOR TOUR!! Completely Remodeled Beauty with Custom Touches Throughout! Double Door Entry with Crystal Stained In-Lays. Rich Cherry Hardwood Floors and New Plush Carpet. Panoramic Views T/O. Soft Contemporary Kitchen with Custom Recessed Stainless Steel Ceiling, Upgraded Cabinets, Granite and Appliances Including Bosch Cooktop and Microwave. Stone Fireplaces in LV and FR, Serene Views From The Balcony That Span the Entire 2nd Story. Wrought Iron and Cherry Wood Banister, Custom Niches and Completely Remodeled Bathrooms with Granite and Travertine. Plantation Shutters, Custom Stained Glass Windows and Doors T/O, Full Covered Patio Overlooking Lake with Privacy Shade Screens- Too Much to List! A Must See!
Last Agent to Sell the Property
Michelle O'Grady
HomeSmart Lifestyles License #SA640549000 Listed on: 10/17/2012

Last Buyer's Agent
Michelle O'Grady
HomeSmart Lifestyles License #SA640549000 Listed on: 10/17/2012

Home Details
Home Type
- Single Family
Est. Annual Taxes
- $2,935
Year Built
- Built in 1978
Lot Details
- 9,095 Sq Ft Lot
- Waterfront
- Cul-De-Sac
- Wrought Iron Fence
- Block Wall Fence
- Front and Back Yard Sprinklers
- Grass Covered Lot
HOA Fees
- $95 Monthly HOA Fees
Parking
- 2 Car Garage
- 4 Open Parking Spaces
- Garage Door Opener
Home Design
- Contemporary Architecture
- Wood Frame Construction
- Tile Roof
- Stucco
Interior Spaces
- 2,520 Sq Ft Home
- 2-Story Property
- Vaulted Ceiling
- Solar Screens
- Family Room with Fireplace
- Living Room with Fireplace
Kitchen
- Eat-In Kitchen
- Built-In Microwave
- Granite Countertops
Flooring
- Wood
- Carpet
- Stone
- Tile
Bedrooms and Bathrooms
- 3 Bedrooms
- Remodeled Bathroom
- 2.5 Bathrooms
- Dual Vanity Sinks in Primary Bathroom
Outdoor Features
- Balcony
- Covered Patio or Porch
- Outdoor Storage
- Built-In Barbecue
Schools
- Rover Elementary School
- FEES College Preparatory Middle School
- Marcos De Niza High School
Utilities
- Refrigerated Cooling System
- Heating Available
- High Speed Internet
- Cable TV Available
Listing and Financial Details
- Tax Lot 129
- Assessor Parcel Number 301-98-062
Community Details
Overview
- Association fees include ground maintenance
- The Lakes Community Association, Phone Number (480) 838-3274
- The Lakes Subdivision
- Community Lake
Amenities
- Clubhouse
- Recreation Room
Recreation
- Tennis Courts
- Community Playground
- Fitness Center
- Heated Community Pool
- Community Spa
Ownership History
Purchase Details
Home Financials for this Owner
Home Financials are based on the most recent Mortgage that was taken out on this home.Purchase Details
Home Financials for this Owner
Home Financials are based on the most recent Mortgage that was taken out on this home.Purchase Details
Home Financials for this Owner
Home Financials are based on the most recent Mortgage that was taken out on this home.Purchase Details
Home Financials for this Owner
Home Financials are based on the most recent Mortgage that was taken out on this home.Similar Homes in Tempe, AZ
Home Values in the Area
Average Home Value in this Area
Purchase History
| Date | Type | Sale Price | Title Company |
|---|---|---|---|
| Warranty Deed | $527,900 | Charity Title Agency | |
| Warranty Deed | $475,000 | Allied Title Agency Llc | |
| Warranty Deed | $365,000 | Magnus Title Agency | |
| Joint Tenancy Deed | $169,000 | Old Republic Title Agency |
Mortgage History
| Date | Status | Loan Amount | Loan Type |
|---|---|---|---|
| Open | $501,505 | New Conventional | |
| Previous Owner | $451,250 | New Conventional | |
| Previous Owner | $74,500 | Future Advance Clause Open End Mortgage | |
| Previous Owner | $255,000 | New Conventional | |
| Previous Owner | $86,250 | Unknown | |
| Previous Owner | $20,000 | Credit Line Revolving | |
| Previous Owner | $135,200 | New Conventional |
Property History
| Date | Event | Price | Change | Sq Ft Price |
|---|---|---|---|---|
| 08/29/2025 08/29/25 | Sold | $680,000 | -2.8% | $275 / Sq Ft |
| 08/07/2025 08/07/25 | Pending | -- | -- | -- |
| 07/22/2025 07/22/25 | Price Changed | $699,900 | -2.1% | $283 / Sq Ft |
| 07/10/2025 07/10/25 | For Sale | $715,000 | +35.4% | $290 / Sq Ft |
| 02/05/2021 02/05/21 | Sold | $527,900 | 0.0% | $214 / Sq Ft |
| 12/21/2020 12/21/20 | Pending | -- | -- | -- |
| 12/15/2020 12/15/20 | For Sale | $527,900 | 0.0% | $214 / Sq Ft |
| 12/15/2020 12/15/20 | Price Changed | $527,900 | +0.6% | $214 / Sq Ft |
| 12/13/2020 12/13/20 | For Sale | $524,900 | 0.0% | $213 / Sq Ft |
| 11/17/2020 11/17/20 | Pending | -- | -- | -- |
| 11/16/2020 11/16/20 | Pending | -- | -- | -- |
| 11/13/2020 11/13/20 | For Sale | $524,900 | +10.5% | $213 / Sq Ft |
| 01/14/2020 01/14/20 | Sold | $475,000 | 0.0% | $192 / Sq Ft |
| 12/13/2019 12/13/19 | Pending | -- | -- | -- |
| 11/12/2019 11/12/19 | Price Changed | $475,000 | -4.8% | $192 / Sq Ft |
| 10/22/2019 10/22/19 | Price Changed | $499,000 | -2.9% | $202 / Sq Ft |
| 10/12/2019 10/12/19 | Price Changed | $514,000 | -1.9% | $208 / Sq Ft |
| 10/01/2019 10/01/19 | Price Changed | $524,000 | -4.7% | $212 / Sq Ft |
| 09/25/2019 09/25/19 | For Sale | $550,000 | +50.7% | $223 / Sq Ft |
| 01/14/2013 01/14/13 | Sold | $365,000 | -2.7% | $145 / Sq Ft |
| 12/24/2012 12/24/12 | For Sale | $375,000 | 0.0% | $149 / Sq Ft |
| 11/04/2012 11/04/12 | Pending | -- | -- | -- |
| 10/17/2012 10/17/12 | For Sale | $375,000 | -- | $149 / Sq Ft |
Tax History Compared to Growth
Tax History
| Year | Tax Paid | Tax Assessment Tax Assessment Total Assessment is a certain percentage of the fair market value that is determined by local assessors to be the total taxable value of land and additions on the property. | Land | Improvement |
|---|---|---|---|---|
| 2025 | $3,782 | $39,047 | -- | -- |
| 2024 | $3,735 | $37,188 | -- | -- |
| 2023 | $3,735 | $52,430 | $10,480 | $41,950 |
| 2022 | $3,567 | $38,680 | $7,730 | $30,950 |
| 2021 | $3,637 | $36,530 | $7,300 | $29,230 |
| 2020 | $3,517 | $36,160 | $7,230 | $28,930 |
| 2019 | $3,449 | $35,150 | $7,030 | $28,120 |
| 2018 | $3,356 | $32,870 | $6,570 | $26,300 |
| 2017 | $3,252 | $31,160 | $6,230 | $24,930 |
| 2016 | $3,236 | $30,930 | $6,180 | $24,750 |
| 2015 | $3,130 | $27,730 | $5,540 | $22,190 |
Agents Affiliated with this Home
-
Rae Goepfert

Seller's Agent in 2025
Rae Goepfert
Realty One Group
(623) 377-4123
1 in this area
27 Total Sales
-
Daniel Peden
D
Buyer's Agent in 2025
Daniel Peden
My Home Group
(505) 362-4108
1 in this area
11 Total Sales
-
Richard Harless

Seller's Agent in 2021
Richard Harless
AZ Flat Fee
(480) 485-4881
4 in this area
841 Total Sales
-
Marjan Polek

Seller Co-Listing Agent in 2021
Marjan Polek
AZ Flat Fee
(480) 780-1047
4 in this area
479 Total Sales
-
Shannon Marsiglia

Buyer's Agent in 2021
Shannon Marsiglia
Realty One Group
(818) 854-5944
1 in this area
4 Total Sales
-
S
Seller's Agent in 2020
Shelley Sakala
My Home Group
Map
Source: Arizona Regional Multiple Listing Service (ARMLS)
MLS Number: 4836203
APN: 301-98-062
- 5621 S Captain Kidd Ct Unit E
- 5621 S Captain Kidd Ct Unit D
- 5626 S Doubloon Ct Unit E
- 1062 E Watson Dr
- 961 E Lamplighter Ln
- 5926 S Newberry Rd
- 1052 E Sandpiper Dr
- 5632 S Hurricane Ct Unit C
- 1134 E Driftwood Dr
- 1143 E Sandpiper Dr Unit 208
- 1161 E Sandpiper Dr Unit 220
- 1004 E Gemini Dr
- 602 E Colgate Dr
- 1142 E Westchester Dr
- 5618 S Sailors Reef Rd
- 414 E Westchester Dr
- 953 E Libra Dr
- 5200 S Lakeshore Dr Unit 120
- 5200 S Lakeshore Dr Unit 206
- 1205 E Northshore Dr Unit 121
