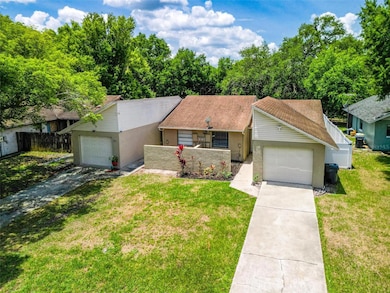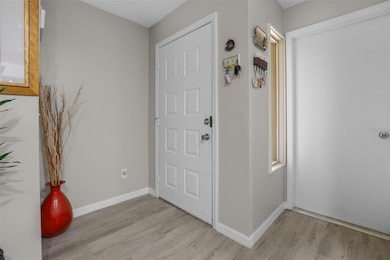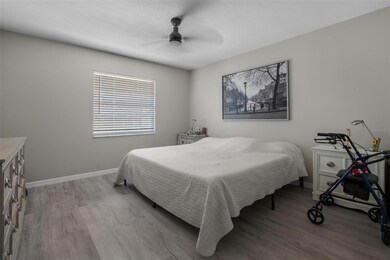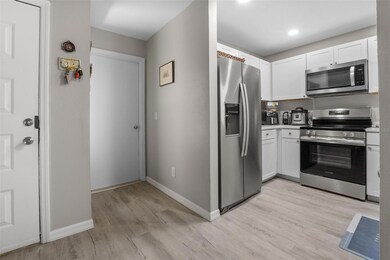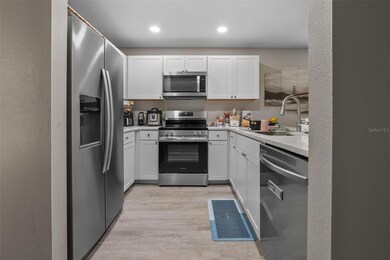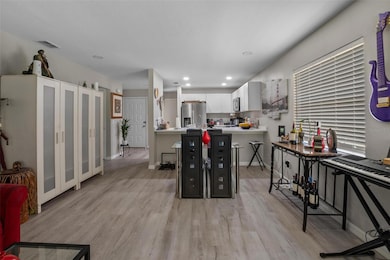
5617 Struthers Ct Winter Haven, FL 33884
Lake Fox NeighborhoodEstimated payment $2,431/month
Highlights
- Oak Trees
- View of Trees or Woods
- High Ceiling
- Frank E. Brigham Academy Rated 9+
- Open Floorplan
- No HOA
About This Home
Fantastic duplex near LEGOLAND, an exceptional income-producing investment opportunity that promises both comfort and versatility! Nestled in a vibrant community and conveniently situated just minutes from LEGOLAND, this property is not only a savvy investment but also an ideal haven for multi-generational living, with each side offering 2 spacious bedrooms and 1 well-appointed bathroom. Key features include a fenced backyard for privacy and outdoor activities, a garage that provides secure storage or vehicle space, and zoning for Chain of Lakes Elementary School, making it an attractive choice for families. This property is a house hacker's dream, allowing you to live on one side while renting the other, seamlessly blending income and comfort. Both units come fully equipped with essential appliances, including a dishwasher, microwave, range, and refrigerator, ensuring modern living at its best. The property has been meticulously maintained and upgraded, reflecting a commitment to quality that will resonate with potential renters. With its prime location close to attractions, shopping, dining, and entertainment, this duplex is not just a property; it’s a turnkey investment brimming with potential. Whether you're looking to generate rental income or need a flexible living arrangement, this property truly has it all, so seize this opportunity to make a smart investment and schedule your showing today—this gem won’t last long!
Listing Agent
KELLER WILLIAMS REALTY SMART 1 Brokerage Phone: 863-508-3000 License #3319175 Listed on: 05/09/2025

Townhouse Details
Home Type
- Townhome
Est. Annual Taxes
- $2,954
Year Built
- Built in 1981
Lot Details
- Lot Dimensions are 70x180
- East Facing Home
- Mature Landscaping
- Oak Trees
Parking
- 1 Car Attached Garage
- Driveway
Home Design
- Half Duplex
- Slab Foundation
- Shingle Roof
- Block Exterior
- Stucco
Interior Spaces
- 1,878 Sq Ft Home
- 1-Story Property
- Open Floorplan
- Tray Ceiling
- High Ceiling
- Ceiling Fan
- Shades
- Sliding Doors
- Family Room Off Kitchen
- Combination Dining and Living Room
- Laminate Flooring
- Views of Woods
- Laundry closet
Kitchen
- Range
- Microwave
- Dishwasher
Bedrooms and Bathrooms
- 4 Bedrooms
- 2 Full Bathrooms
Outdoor Features
- Courtyard
- Covered patio or porch
- Exterior Lighting
- Rain Gutters
Utilities
- Central Heating and Cooling System
- Cable TV Available
Listing and Financial Details
- Tax Lot 14
- Assessor Parcel Number 27-29-06-855550-000141
Community Details
Overview
- No Home Owners Association
- Lake Fox Shores Subdivision
Pet Policy
- Pets Allowed
Map
Home Values in the Area
Average Home Value in this Area
Tax History
| Year | Tax Paid | Tax Assessment Tax Assessment Total Assessment is a certain percentage of the fair market value that is determined by local assessors to be the total taxable value of land and additions on the property. | Land | Improvement |
|---|---|---|---|---|
| 2023 | $3,111 | $156,570 | $0 | $0 |
| 2022 | $2,891 | $142,336 | $0 | $0 |
| 2021 | $2,723 | $129,396 | $0 | $0 |
| 2020 | $2,355 | $117,633 | $15,000 | $102,633 |
| 2018 | $1,793 | $79,026 | $15,000 | $64,026 |
Property History
| Date | Event | Price | Change | Sq Ft Price |
|---|---|---|---|---|
| 06/16/2025 06/16/25 | Price Changed | $395,000 | -4.8% | $210 / Sq Ft |
| 05/09/2025 05/09/25 | For Sale | $415,000 | 0.0% | $221 / Sq Ft |
| 08/12/2023 08/12/23 | Rented | $1,500 | 0.0% | -- |
| 08/08/2023 08/08/23 | For Rent | $1,500 | +36.4% | -- |
| 07/01/2019 07/01/19 | Rented | $1,100 | 0.0% | -- |
| 06/18/2019 06/18/19 | For Rent | $1,100 | -- | -- |
Purchase History
| Date | Type | Sale Price | Title Company |
|---|---|---|---|
| Warranty Deed | $100 | None Listed On Document | |
| Warranty Deed | $152,000 | Attorney | |
| Warranty Deed | $74,900 | Real Estate Title Svcs Inc |
Mortgage History
| Date | Status | Loan Amount | Loan Type |
|---|---|---|---|
| Previous Owner | $154,000 | New Conventional | |
| Previous Owner | $114,000 | No Value Available | |
| Previous Owner | $56,175 | No Value Available | |
| Previous Owner | $46,000 | New Conventional |
Similar Home in Winter Haven, FL
Source: Stellar MLS
MLS Number: P4934739
APN: 27-29-06-855550-000141
- 3328 Fox Ridge Dr
- 399 Lake Daisy Dr
- 439 Lake Daisy Dr
- 325 Lakeview Ln SE
- 3410 Fox Ridge St
- 451 Village Ct
- 131 Village Ct
- 4914 Jackson St
- 362 Lake Daisy Cir
- 211 Grove Ave
- 358 Lake Daisy Cir
- 5909 Grey Fox Dr
- 207 Grove Ave SE
- 83 Stebbins Dr Unit 2
- 83 Stebbins Dr Unit 60
- 83 Stebbins Dr Unit 49
- 83 Stebbins Dr Unit 64
- 83 Stebbins Dr Unit 9
- 83 Stebbins Dr Unit 1
- 83 Stebbins Dr Unit 76
- 5633 Struthers Ct
- 394 Lake Daisy Dr
- 5667 Struthers Ct
- 83 Stebbins Dr Unit 2
- 90 Lake Daisy Blvd
- 4900 Cypress Gardens Rd
- 174 Lake Daisy Terrace
- 7134 Summit Dr
- 14 Lamplight Ln
- 4200 Mahogany Run
- 7185 Summit Dr
- 631 Heather Glen Loop
- 1015 Lake Forest Blvd
- 4025 Lake Ned Village Cir
- 108 Lantern Ln
- 1793 Lake Hill Dr
- 3110 Gowan Dr
- 3110 Gowan Dr Unit B1
- 3110 Gowan Dr Unit A1
- 8307 Waterview Way Unit 8307

