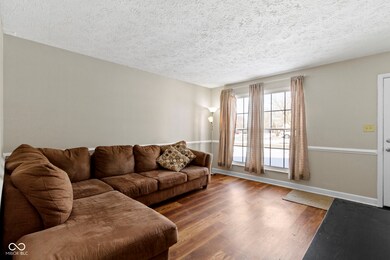
5617 Yucatan Dr Indianapolis, IN 46237
South Emerson NeighborhoodHighlights
- Above Ground Pool
- Ranch Style House
- No HOA
- Franklin Central High School Rated A-
- Engineered Wood Flooring
- Covered patio or porch
About This Home
As of March 2025Are you dreaming of your first home or looking for the perfect addition to your investment portfolio? You'll feel at home from the moment you step in this 3 bedroom, 1.5 bath ranch. From the fresh paint, new carpeting, engineered hardwood floors and a recently updated furnace ensuring comfort and warmth during this winter season. The spacious kitchen is equipped with all appliances and ready for everything from family dinners to entertaining friends. Enjoy the flexibility of the converted garage whether its a cozy family room, a stylish dining area, or the ultimate flex space to fit your needs. Laundry area complete with a washer and dryer conveniently located near the bedrooms for maximum ease. This summer step outside into a fully fenced backyard, a private oasis for play, relaxation, or hosting gatherings. Imagine spending this summer cooling off in the stunning 2-year-old Kayak pool (a $30,000 value!). The shed offers ample storage for tools and outdoor gear, making life even more convenient. This home is in move in condition just waiting for your personal touch! Located close to local restaurants, shopping, and easy interstate access, it's a fantastic opportunity you won't want to miss. Don't wait-schedule your showing today and make this home yours!
Last Agent to Sell the Property
T&H Realty Services, Inc. Brokerage Email: kristina@threaltyinc.com License #RB14033815 Listed on: 01/20/2025

Home Details
Home Type
- Single Family
Est. Annual Taxes
- $978
Year Built
- Built in 1980
Lot Details
- 7,705 Sq Ft Lot
Home Design
- Ranch Style House
- Slab Foundation
- Aluminum Siding
Interior Spaces
- 1,174 Sq Ft Home
- Woodwork
- Vinyl Clad Windows
- Combination Kitchen and Dining Room
- Attic Access Panel
Kitchen
- Electric Oven
- Microwave
- Dishwasher
- Disposal
Flooring
- Engineered Wood
- Carpet
Bedrooms and Bathrooms
- 3 Bedrooms
Laundry
- Laundry on main level
- Dryer
- Washer
Pool
- Above Ground Pool
- Pool Cover
Outdoor Features
- Covered patio or porch
- Shed
Schools
- Arlington Elementary School
- Franklin Central Junior High
- Franklin Central High School
Utilities
- Forced Air Heating System
- Water Heater
Community Details
- No Home Owners Association
- Arlington Acres Subdivision
Listing and Financial Details
- Legal Lot and Block 4 / 1
- Assessor Parcel Number 491503146010000300
- Seller Concessions Offered
Ownership History
Purchase Details
Home Financials for this Owner
Home Financials are based on the most recent Mortgage that was taken out on this home.Similar Homes in the area
Home Values in the Area
Average Home Value in this Area
Purchase History
| Date | Type | Sale Price | Title Company |
|---|---|---|---|
| Warranty Deed | $208,000 | First American Title |
Mortgage History
| Date | Status | Loan Amount | Loan Type |
|---|---|---|---|
| Open | $212,472 | VA | |
| Previous Owner | $42,000 | Credit Line Revolving | |
| Previous Owner | $90,000 | Adjustable Rate Mortgage/ARM |
Property History
| Date | Event | Price | Change | Sq Ft Price |
|---|---|---|---|---|
| 03/13/2025 03/13/25 | Sold | $208,000 | 0.0% | $177 / Sq Ft |
| 02/12/2025 02/12/25 | Pending | -- | -- | -- |
| 02/08/2025 02/08/25 | Price Changed | $208,000 | -0.5% | $177 / Sq Ft |
| 01/31/2025 01/31/25 | Price Changed | $209,000 | -0.5% | $178 / Sq Ft |
| 01/20/2025 01/20/25 | For Sale | $210,000 | -- | $179 / Sq Ft |
Tax History Compared to Growth
Tax History
| Year | Tax Paid | Tax Assessment Tax Assessment Total Assessment is a certain percentage of the fair market value that is determined by local assessors to be the total taxable value of land and additions on the property. | Land | Improvement |
|---|---|---|---|---|
| 2024 | $1,065 | $135,200 | $20,800 | $114,400 |
| 2023 | $1,065 | $121,500 | $20,800 | $100,700 |
| 2022 | $1,074 | $106,200 | $20,800 | $85,400 |
| 2021 | $1,002 | $99,200 | $20,800 | $78,400 |
| 2020 | $895 | $93,100 | $20,800 | $72,300 |
| 2019 | $757 | $84,400 | $13,900 | $70,500 |
| 2018 | $684 | $81,100 | $13,900 | $67,200 |
| 2017 | $603 | $76,200 | $13,900 | $62,300 |
| 2016 | $591 | $72,500 | $13,900 | $58,600 |
| 2014 | $603 | $76,200 | $13,900 | $62,300 |
| 2013 | $528 | $76,200 | $13,900 | $62,300 |
Agents Affiliated with this Home
-
Kristina Swatts

Seller's Agent in 2025
Kristina Swatts
T&H Realty Services, Inc.
(317) 250-4076
1 in this area
122 Total Sales
-
Cheryl Thomas

Buyer's Agent in 2025
Cheryl Thomas
RE/MAX Cornerstone
(765) 720-0603
1 in this area
116 Total Sales
Map
Source: MIBOR Broker Listing Cooperative®
MLS Number: 22018330
APN: 49-15-03-146-010.000-300
- 5201 Gringo Dr
- 5512 Lunsford Dr
- 5515 Lunsford Dr
- 5425 Armstrong Dr
- 5514 Meckes Ln
- 5331 Yucatan Dr
- 5401 Padre Ln
- 4930 Candy Spots Dr
- 5927 Timber Lake Blvd
- 5936 Beau Jardin Dr
- 5107 Triple Crown Way
- 5107 Triple Crown Way
- 5107 Triple Crown Way
- 5107 Triple Crown Way
- 5107 Triple Crown Way
- 5107 Triple Crown Way
- 4928 Dancer Dr
- 5328 Lobo Dr
- 4905 Carry Back Ln
- 5119 Rolling Meadow Blvd






