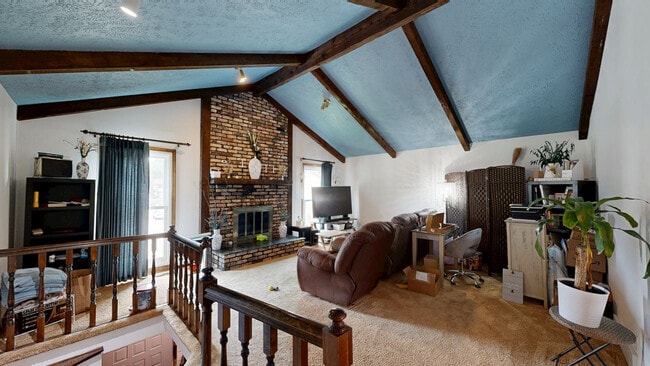
5618 N 116th Avenue Cir Omaha, NE 68164
Ramble Ridge NeighborhoodEstimated payment $1,841/month
Highlights
- Deck
- Raised Ranch Architecture
- Cul-De-Sac
- Family Room with Fireplace
- Cathedral Ceiling
- 2 Car Attached Garage
About This Home
*** OPEN HOUSE 09/14/25 SUNDAY 11:30 - 1:00 PM *** This beautiful property backs to serene green space, offering privacy and natural views right from your backyard. Located in a quiet cul-de-sac, the home boasts a durable brick and Hardie board exterior and features a new sewer line for added peace of mind. Step inside to find brand-new Andersen windows throughout, backed by a lifetime warranty. The finished basement is an entertainer’s dream, complete with a wet bar and a kegerator that stays with the home! Don’t miss this rare opportunity to own a home that combines comfort, style, and lasting quality in a prime location.
Listing Agent
Nebraska Realty Brokerage Phone: 402-740-8159 License #20171297 Listed on: 05/29/2025

Home Details
Home Type
- Single Family
Est. Annual Taxes
- $4,234
Year Built
- Built in 1978
Lot Details
- 1,835 Sq Ft Lot
- Lot Dimensions are 40 x 90 x 114 x 90
- Cul-De-Sac
- Level Lot
HOA Fees
- $4 Monthly HOA Fees
Parking
- 2 Car Attached Garage
- Garage Door Opener
Home Design
- Raised Ranch Architecture
- Traditional Architecture
- Brick Exterior Construction
- Brick Foundation
- Block Foundation
- Composition Roof
Interior Spaces
- Wet Bar
- Cathedral Ceiling
- Ceiling Fan
- Family Room with Fireplace
- 2 Fireplaces
- Living Room with Fireplace
- Basement
- Basement Windows
Kitchen
- Oven or Range
- Microwave
- Dishwasher
Flooring
- Wall to Wall Carpet
- Luxury Vinyl Plank Tile
Bedrooms and Bathrooms
- 3 Bedrooms
- Walk-In Closet
Schools
- Prairie Wind Elementary School
- Alfonza W. Davis Middle School
- Northwest High School
Additional Features
- Deck
- Forced Air Heating and Cooling System
Community Details
- Association fees include common area maintenance
- Rambleridge Subdivision
Listing and Financial Details
- Assessor Parcel Number 204839413
Map
Home Values in the Area
Average Home Value in this Area
Tax History
| Year | Tax Paid | Tax Assessment Tax Assessment Total Assessment is a certain percentage of the fair market value that is determined by local assessors to be the total taxable value of land and additions on the property. | Land | Improvement |
|---|---|---|---|---|
| 2024 | $4,428 | $253,800 | $23,000 | $230,800 |
| 2023 | $4,428 | $209,900 | $23,000 | $186,900 |
| 2022 | $4,481 | $209,900 | $23,000 | $186,900 |
| 2021 | $3,632 | $171,600 | $23,000 | $148,600 |
| 2020 | $3,244 | $151,500 | $23,000 | $128,500 |
| 2019 | $3,253 | $151,500 | $23,000 | $128,500 |
| 2018 | $2,709 | $126,000 | $23,000 | $103,000 |
| 2017 | $2,764 | $126,000 | $23,000 | $103,000 |
| 2016 | $2,764 | $128,800 | $15,200 | $113,600 |
| 2015 | $2,549 | $120,400 | $14,200 | $106,200 |
| 2014 | $2,549 | $120,400 | $14,200 | $106,200 |
Property History
| Date | Event | Price | Change | Sq Ft Price |
|---|---|---|---|---|
| 09/09/2025 09/09/25 | Price Changed | $280,000 | -1.8% | $153 / Sq Ft |
| 08/12/2025 08/12/25 | Price Changed | $285,000 | -1.7% | $155 / Sq Ft |
| 05/29/2025 05/29/25 | For Sale | $290,000 | +45.0% | $158 / Sq Ft |
| 07/26/2021 07/26/21 | Sold | $200,000 | 0.0% | $106 / Sq Ft |
| 06/19/2021 06/19/21 | Pending | -- | -- | -- |
| 06/17/2021 06/17/21 | For Sale | $200,000 | -- | $106 / Sq Ft |
Purchase History
| Date | Type | Sale Price | Title Company |
|---|---|---|---|
| Warranty Deed | $200,000 | Charter Title & Escrow Svcs |
Mortgage History
| Date | Status | Loan Amount | Loan Type |
|---|---|---|---|
| Open | $180,000 | VA |
About the Listing Agent

Having the right real estate agent means having an agent who is committed to helping you buy or sell your home with the highest level of expertise in your local market. This means also helps you in understanding each step of the buying or selling process. This commitment level has helped Milt build a remarkable track record of delivering results. Milt is a Military Relocation Professional (MRP) and a certified Real Estate Negotiation Expert (RENE). He is also a certified Seniors Real Estate
Milt's Other Listings
Source: Great Plains Regional MLS
MLS Number: 22514495
APN: 4839-4130-20
- 11711 Hartman Ave
- 5606 N 117th Avenue Cir
- 5712 N 117th Cir
- 5711 Rambleridge Rd
- 11338 Jaynes St
- 5018 N 115th St
- 5615 N 112th Cir
- 11748 Raleigh Dr
- 11466 Queens Dr
- 11761 Raleigh Dr
- 11022 Laurel Cir
- 4829 N 114th St
- 5917 N 110th Cir
- 5912 N 108th Avenue Cir
- 6028 N 110th Cir
- 11305 Queens Dr
- 6335 N 115th Avenue Cir
- 4706 N 112th Cir
- 10920 Larimore Ave
- 5727 N 107th St
- 10901 Jaynes Plaza
- 10827 Ellison Ave
- 11851 Roanoke Blvd
- 10526 Fort Plaza Plaza
- 6510 N 107th Plaza
- 12070 Kimball Plaza
- 3930 N 105th St
- 3816 N 109th Plaza
- 10100 Grand Plaza
- 5439 N 100th Plaza
- 5101 Terrace Dr
- 11402 Evans St
- 3920 N 104th Ct
- 4345 N 126th Ct
- 3625 N 104th Ave
- 10451 Liam Court Club
- 3203 N 121st Plaza
- 5502 N 133rd Plaza
- 10834 Cottonwoood Ln
- 11118 Cottonwood Plaza





