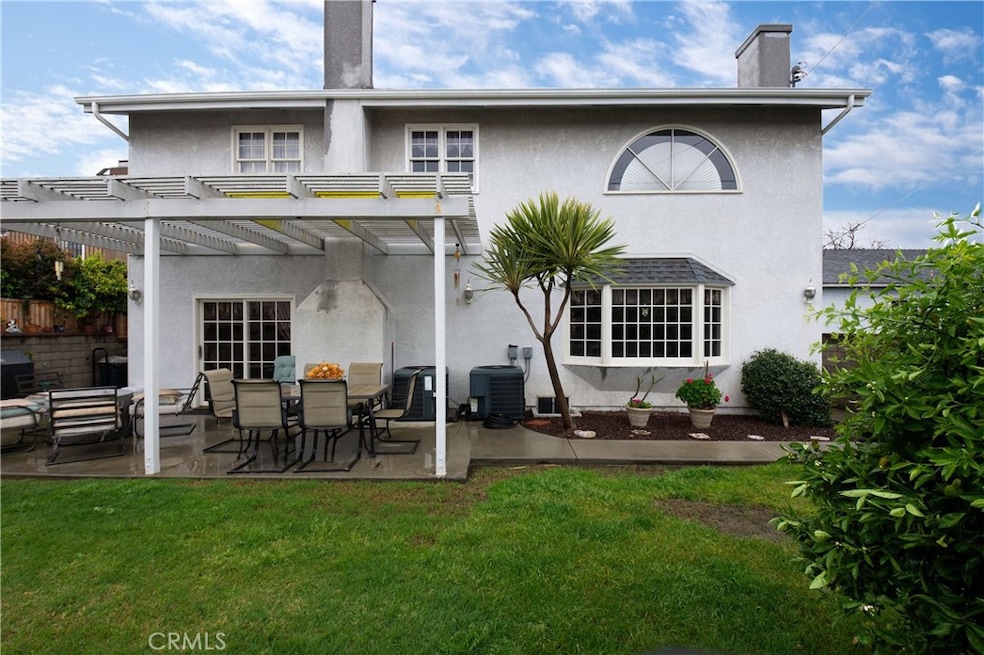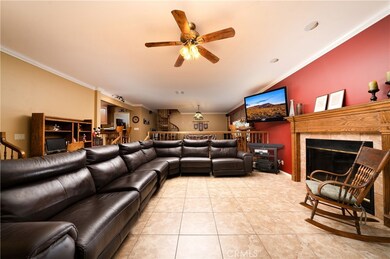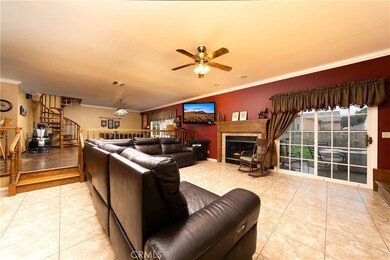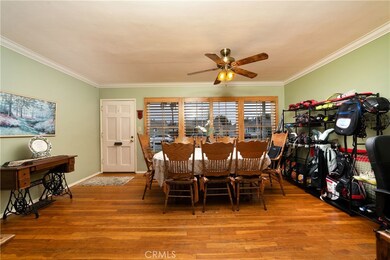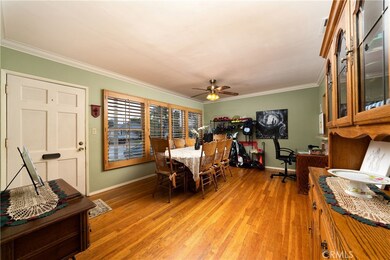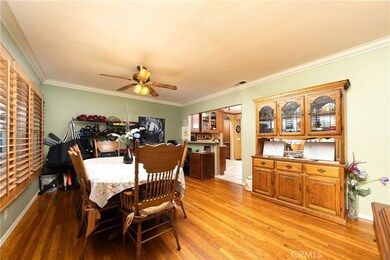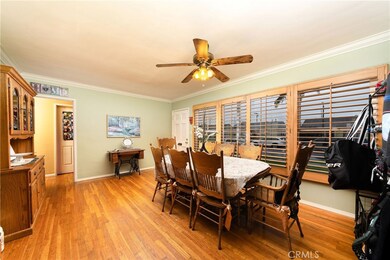
5618 Pepperwood Ave Lakewood, CA 90712
Lakewood Park NeighborhoodHighlights
- Solar Power System
- Dual Staircase
- Wood Flooring
- Primary Bedroom Suite
- Fireplace in Primary Bedroom
- Main Floor Bedroom
About This Home
As of August 2024Welcome home to this two-story Lakewood beauty. Home boasts 5 bedrooms, 3 bathrooms, 2 family rooms, 2 fireplaces, 2 staircases and convenient upstairs laundry room with door to attic area for storage. With approximately 2850 square feet and 2 bedrooms and a bathroom downstairs this home provides ample space for multi-generations. Features and improvements include, Kitchen upgraded with quartz counter tops, built in stove top and oven, dishwasher, walk in pantry, breakfast bar facing family room, step down to 2nd family room with fireplace and sliding glass door to patio and backyard, Central vac for both upstairs and downstairs, central air and heat with separate units for the upstairs and downstairs, solar panels, recessed lights, you can access the private upstairs owners bedroom by the private circular staircase or the conventional staircase, this is where you will find the second fireplace, owner's bathroom has a large walk in closet and oversized jacuzzi/soaking tub, pull down stairs in upstairs hallway for more attic storage. Home is great for friends and family gatherings, near schools, shopping, parks, restaurants and freeways.
Last Agent to Sell the Property
Berkshire Hathaway HomeServices California Properties Brokerage Phone: 562-884-1863 License #00853237 Listed on: 03/21/2024

Co-Listed By
Berkshire Hathaway HomeServices California Properties Brokerage Phone: 562-884-1863 License #01255708
Home Details
Home Type
- Single Family
Est. Annual Taxes
- $2,038
Year Built
- Built in 1950
Lot Details
- 4,979 Sq Ft Lot
- Block Wall Fence
- Manual Sprinklers System
- Back and Front Yard
- Property is zoned LKR1*
Parking
- 1 Car Attached Garage
- Parking Available
- Driveway
Interior Spaces
- 2,850 Sq Ft Home
- 2-Story Property
- Dual Staircase
- Ceiling Fan
- Recessed Lighting
- Family Room with Fireplace
- Family Room Off Kitchen
- Combination Dining and Living Room
- Den
- Pull Down Stairs to Attic
Kitchen
- Open to Family Room
- Breakfast Bar
- Walk-In Pantry
- Dishwasher
- Quartz Countertops
Flooring
- Wood
- Carpet
- Tile
Bedrooms and Bathrooms
- 5 Bedrooms | 2 Main Level Bedrooms
- Fireplace in Primary Bedroom
- Primary Bedroom Suite
- Walk-In Closet
- 3 Full Bathrooms
- Soaking Tub
- Bathtub with Shower
- Walk-in Shower
- Closet In Bathroom
Laundry
- Laundry Room
- Laundry on upper level
- Washer and Gas Dryer Hookup
Additional Features
- Solar Power System
- Patio
- Central Heating and Cooling System
Community Details
- No Home Owners Association
- Lakewood Park/North Of Del Amo Subdivision
Listing and Financial Details
- Tax Lot 235
- Tax Tract Number 14592
- Assessor Parcel Number 7170024022
- $544 per year additional tax assessments
Ownership History
Purchase Details
Home Financials for this Owner
Home Financials are based on the most recent Mortgage that was taken out on this home.Similar Homes in the area
Home Values in the Area
Average Home Value in this Area
Purchase History
| Date | Type | Sale Price | Title Company |
|---|---|---|---|
| Grant Deed | $1,100,000 | Ticor Title |
Mortgage History
| Date | Status | Loan Amount | Loan Type |
|---|---|---|---|
| Open | $968,000 | New Conventional | |
| Previous Owner | $28,000 | Credit Line Revolving | |
| Previous Owner | $124,000 | New Conventional | |
| Previous Owner | $254,000 | Unknown | |
| Previous Owner | $203,000 | Unknown | |
| Previous Owner | $21,100 | Unknown |
Property History
| Date | Event | Price | Change | Sq Ft Price |
|---|---|---|---|---|
| 08/14/2024 08/14/24 | Sold | $1,100,000 | +4.9% | $386 / Sq Ft |
| 07/04/2024 07/04/24 | Pending | -- | -- | -- |
| 04/10/2024 04/10/24 | For Sale | $1,049,000 | -4.6% | $368 / Sq Ft |
| 04/08/2024 04/08/24 | Off Market | $1,100,000 | -- | -- |
| 03/21/2024 03/21/24 | For Sale | $1,049,000 | -- | $368 / Sq Ft |
Tax History Compared to Growth
Tax History
| Year | Tax Paid | Tax Assessment Tax Assessment Total Assessment is a certain percentage of the fair market value that is determined by local assessors to be the total taxable value of land and additions on the property. | Land | Improvement |
|---|---|---|---|---|
| 2024 | $2,038 | $139,293 | $95,328 | $43,965 |
| 2023 | $1,961 | $136,562 | $93,459 | $43,103 |
| 2022 | $1,918 | $133,885 | $91,627 | $42,258 |
| 2021 | $1,872 | $131,261 | $89,831 | $41,430 |
| 2019 | $1,824 | $127,369 | $87,167 | $40,202 |
| 2018 | $1,723 | $124,872 | $85,458 | $39,414 |
| 2016 | $1,646 | $120,026 | $82,141 | $37,885 |
| 2015 | $1,615 | $118,224 | $80,908 | $37,316 |
| 2014 | $1,600 | $115,910 | $79,324 | $36,586 |
Agents Affiliated with this Home
-
Kathy (Apples) Gordon

Seller's Agent in 2024
Kathy (Apples) Gordon
Berkshire Hathaway HomeServices California Properties
(562) 809-1331
2 in this area
30 Total Sales
-
Caterina Helfenstein
C
Seller Co-Listing Agent in 2024
Caterina Helfenstein
Berkshire Hathaway HomeServices California Properties
(562) 900-6761
4 in this area
38 Total Sales
-
Danielle Fehmel

Buyer's Agent in 2024
Danielle Fehmel
Keller Williams Pacific Estate
(562) 505-0057
7 in this area
125 Total Sales
Map
Source: California Regional Multiple Listing Service (CRMLS)
MLS Number: PW24040689
APN: 7170-024-022
- 5436 Bonfair Ave
- 5407 Pimenta Ave
- 4002 Camerino St
- 5812 Hayter Ave
- 5408 Whitewood Ave
- 5609 Clark Ave
- 3733 Candlewood St
- 5970 Coke Ave
- 6053 Lakewood Blvd
- 5506 Fidler Ave
- 5323 Fidler Ave
- 6103 Pimenta Ave
- 6032 Coke Ave
- 5319 Premiere Ave
- 5216 Fidler Ave
- 5532 Pearce Ave
- 6127 Castana Ave
- 5322 Pearce Ave
- 4425 Ashworth St
- 4944 Coke Ave
