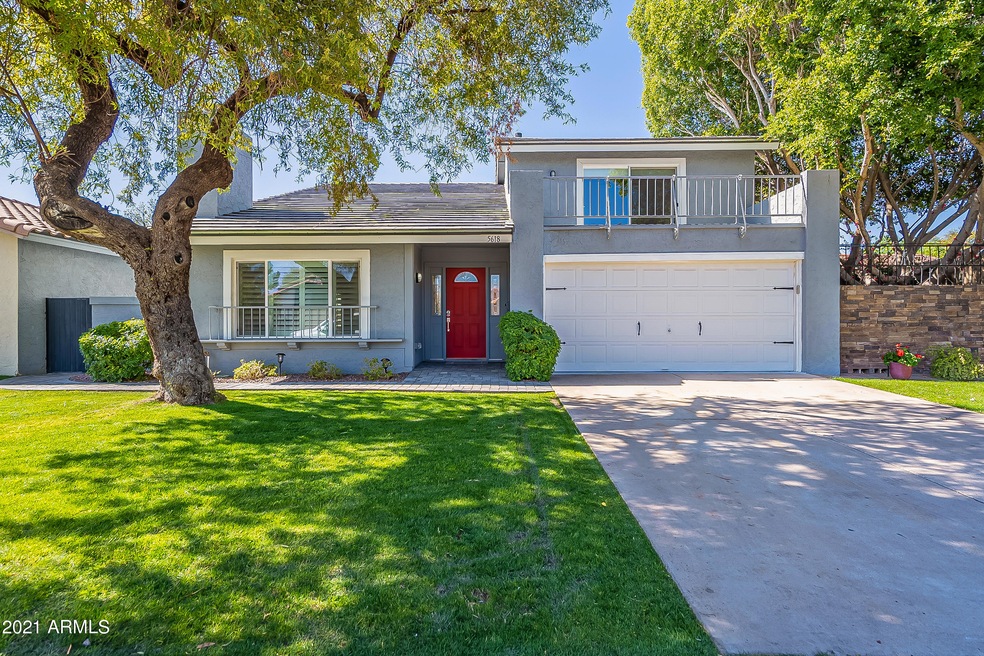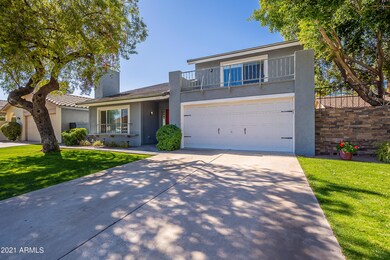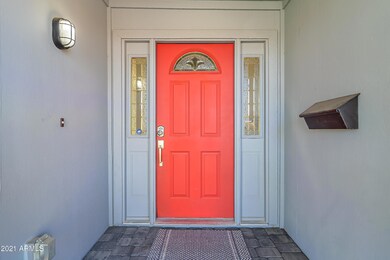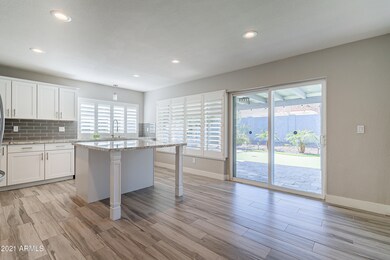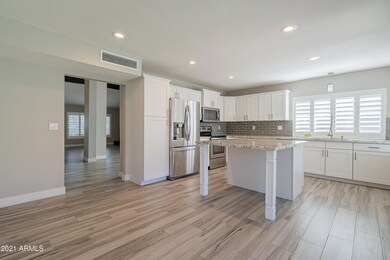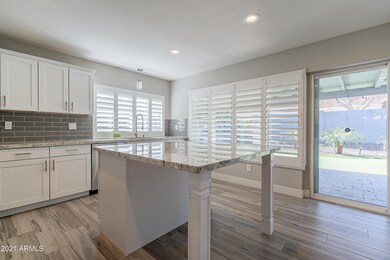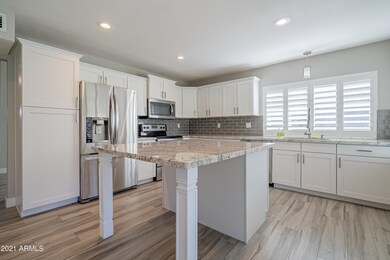
5618 S Sailors Reef Rd Tempe, AZ 85283
The Lakes NeighborhoodHighlights
- Fitness Center
- Community Lake
- Contemporary Architecture
- Rover Elementary School Rated A-
- Theater or Screening Room
- Vaulted Ceiling
About This Home
As of March 2021Highly upgraded and remodeled 4 bedroom Lakes home. Living on Sailors Reef offers easy walking access to the lake/stream and Clubhouse.
Front room is inviting with impressive vaulted ceilings and a fireplace.
Master Bedroom is on the ground floor and 3 extra large bedrooms located upstairs with a large balcony.
Upgrades include: Kitchen cabinets, granite countertops, wood plank tile, dual pane windows, wood shutters, remodeled bathrooms, LED lighting and a travertine back patio with a putting green.
New Roof and Paint as of 2018.
Kitchen is spacious with a large island and stainless appliances.
The Lakes Clubhouse offers a Heated Olympic size pool, spa, tennis courts, basketball, racquet ball, fitness center, game room and playground. Easy access to the 101, US60 and I-10. Located within a mile of Target, Trader Joes, Grocery and many Restaurants. Rover Elementary, Fees College Prep Junior High and Marcos de Niza High School is within walking distance.
Dual Zone wine cooler and WIFI enabled Thermostat conveys.
Bedroom with balcony comes with a Hunter Douglas electric shade with remote control.
Home Details
Home Type
- Single Family
Est. Annual Taxes
- $3,013
Year Built
- Built in 1971
Lot Details
- 5,253 Sq Ft Lot
- Desert faces the back of the property
- Block Wall Fence
- Artificial Turf
- Front and Back Yard Sprinklers
- Sprinklers on Timer
- Private Yard
- Grass Covered Lot
HOA Fees
- $107 Monthly HOA Fees
Parking
- 2 Car Direct Access Garage
- Garage Door Opener
Home Design
- Contemporary Architecture
- Tile Roof
- Stucco
Interior Spaces
- 2,364 Sq Ft Home
- 2-Story Property
- Vaulted Ceiling
- Ceiling Fan
- Double Pane Windows
- Living Room with Fireplace
Kitchen
- Eat-In Kitchen
- Built-In Microwave
- Kitchen Island
- Granite Countertops
Flooring
- Carpet
- Tile
Bedrooms and Bathrooms
- 4 Bedrooms
- Primary Bedroom on Main
- Remodeled Bathroom
- Primary Bathroom is a Full Bathroom
- 2 Bathrooms
- Dual Vanity Sinks in Primary Bathroom
Outdoor Features
- Balcony
- Covered patio or porch
Location
- Property is near a bus stop
Schools
- Rover Elementary School
- FEES College Preparatory Middle School
- Marcos De Niza High School
Utilities
- Central Air
- Heating System Uses Natural Gas
- High Speed Internet
- Cable TV Available
Listing and Financial Details
- Tax Lot 30
- Assessor Parcel Number 301-02-253
Community Details
Overview
- Association fees include ground maintenance
- Lakes Community Association, Phone Number (480) 838-1023
- Lakes Subdivision
- Community Lake
Amenities
- Theater or Screening Room
- Recreation Room
Recreation
- Tennis Courts
- Racquetball
- Community Playground
- Fitness Center
- Heated Community Pool
- Community Spa
- Bike Trail
Ownership History
Purchase Details
Home Financials for this Owner
Home Financials are based on the most recent Mortgage that was taken out on this home.Purchase Details
Home Financials for this Owner
Home Financials are based on the most recent Mortgage that was taken out on this home.Purchase Details
Home Financials for this Owner
Home Financials are based on the most recent Mortgage that was taken out on this home.Purchase Details
Home Financials for this Owner
Home Financials are based on the most recent Mortgage that was taken out on this home.Purchase Details
Home Financials for this Owner
Home Financials are based on the most recent Mortgage that was taken out on this home.Purchase Details
Similar Homes in the area
Home Values in the Area
Average Home Value in this Area
Purchase History
| Date | Type | Sale Price | Title Company |
|---|---|---|---|
| Warranty Deed | $500,000 | Pioneer Title Agency Inc | |
| Warranty Deed | $365,000 | Security Title Agency Inc | |
| Trustee Deed | $287,500 | None Available | |
| Warranty Deed | $165,000 | Security Title Agency | |
| Joint Tenancy Deed | $136,000 | Security Title | |
| Quit Claim Deed | -- | Security Title |
Mortgage History
| Date | Status | Loan Amount | Loan Type |
|---|---|---|---|
| Open | $475,000 | New Conventional | |
| Previous Owner | $292,000 | Adjustable Rate Mortgage/ARM | |
| Previous Owner | $258,750 | Stand Alone Refi Refinance Of Original Loan | |
| Previous Owner | $95,200 | Unknown | |
| Previous Owner | $276,500 | Negative Amortization | |
| Previous Owner | $90,000 | Credit Line Revolving | |
| Previous Owner | $155,000 | Unknown | |
| Previous Owner | $132,000 | New Conventional | |
| Previous Owner | $136,000 | VA |
Property History
| Date | Event | Price | Change | Sq Ft Price |
|---|---|---|---|---|
| 06/20/2025 06/20/25 | Price Changed | $639,000 | -1.5% | $270 / Sq Ft |
| 06/12/2025 06/12/25 | Price Changed | $649,000 | -1.5% | $275 / Sq Ft |
| 06/08/2025 06/08/25 | Price Changed | $659,000 | -1.6% | $279 / Sq Ft |
| 05/20/2025 05/20/25 | Price Changed | $670,000 | -3.6% | $283 / Sq Ft |
| 04/15/2025 04/15/25 | Price Changed | $695,000 | -2.1% | $294 / Sq Ft |
| 03/20/2025 03/20/25 | For Sale | $710,000 | +42.0% | $300 / Sq Ft |
| 03/24/2021 03/24/21 | Sold | $500,000 | 0.0% | $212 / Sq Ft |
| 02/18/2021 02/18/21 | For Sale | $500,000 | +37.0% | $212 / Sq Ft |
| 06/18/2018 06/18/18 | Sold | $365,000 | -2.1% | $154 / Sq Ft |
| 05/04/2018 05/04/18 | Price Changed | $372,900 | -0.2% | $158 / Sq Ft |
| 04/30/2018 04/30/18 | Price Changed | $373,800 | 0.0% | $158 / Sq Ft |
| 04/22/2018 04/22/18 | Price Changed | $373,900 | -0.2% | $158 / Sq Ft |
| 04/15/2018 04/15/18 | Price Changed | $374,800 | 0.0% | $159 / Sq Ft |
| 03/26/2018 03/26/18 | For Sale | $374,900 | 0.0% | $159 / Sq Ft |
| 07/01/2017 07/01/17 | Rented | $1,300 | 0.0% | -- |
| 06/23/2017 06/23/17 | Under Contract | -- | -- | -- |
| 06/09/2017 06/09/17 | Off Market | $1,300 | -- | -- |
| 06/06/2017 06/06/17 | For Rent | $1,300 | 0.0% | -- |
| 06/06/2017 06/06/17 | Off Market | $1,300 | -- | -- |
| 06/04/2017 06/04/17 | For Rent | $1,300 | 0.0% | -- |
| 02/18/2017 02/18/17 | Rented | $1,300 | 0.0% | -- |
| 02/04/2017 02/04/17 | Under Contract | -- | -- | -- |
| 02/03/2017 02/03/17 | Price Changed | $1,300 | -7.1% | $1 / Sq Ft |
| 01/27/2017 01/27/17 | For Rent | $1,400 | 0.0% | -- |
| 01/16/2017 01/16/17 | Off Market | $1,400 | -- | -- |
| 01/10/2017 01/10/17 | For Rent | $1,400 | -17.4% | -- |
| 12/23/2015 12/23/15 | Rented | $1,695 | 0.0% | -- |
| 12/10/2015 12/10/15 | Price Changed | $1,695 | -5.6% | $1 / Sq Ft |
| 12/02/2015 12/02/15 | For Rent | $1,795 | +12.5% | -- |
| 12/01/2014 12/01/14 | Rented | $1,595 | -5.9% | -- |
| 11/20/2014 11/20/14 | Under Contract | -- | -- | -- |
| 10/27/2014 10/27/14 | For Rent | $1,695 | -- | -- |
Tax History Compared to Growth
Tax History
| Year | Tax Paid | Tax Assessment Tax Assessment Total Assessment is a certain percentage of the fair market value that is determined by local assessors to be the total taxable value of land and additions on the property. | Land | Improvement |
|---|---|---|---|---|
| 2025 | $2,377 | $29,067 | -- | -- |
| 2024 | $2,780 | $27,683 | -- | -- |
| 2023 | $2,780 | $40,550 | $8,110 | $32,440 |
| 2022 | $2,656 | $31,130 | $6,220 | $24,910 |
| 2021 | $2,708 | $29,270 | $5,850 | $23,420 |
| 2020 | $3,013 | $27,370 | $5,470 | $21,900 |
| 2019 | $2,956 | $26,330 | $5,260 | $21,070 |
| 2018 | $2,882 | $23,960 | $4,790 | $19,170 |
| 2017 | $2,796 | $22,680 | $4,530 | $18,150 |
| 2016 | $2,777 | $21,770 | $4,350 | $17,420 |
| 2015 | $2,667 | $19,710 | $3,940 | $15,770 |
Agents Affiliated with this Home
-
Anthony Perez

Seller's Agent in 2025
Anthony Perez
My Home Group
(602) 930-2182
1 in this area
56 Total Sales
-
Aaron Couch

Seller's Agent in 2021
Aaron Couch
CPMS, Inc.
(480) 755-0926
6 in this area
20 Total Sales
-
Marsha Couch
M
Seller Co-Listing Agent in 2021
Marsha Couch
CPMS, Inc.
(480) 839-0918
5 in this area
16 Total Sales
-
Alan Davis

Buyer's Agent in 2021
Alan Davis
Homebright
(602) 421-1101
1 in this area
81 Total Sales
-
I
Seller's Agent in 2018
Ivan Enriquez
Strato Homes
-
Megan Williams

Buyer's Agent in 2018
Megan Williams
HomeSmart
(480) 299-1353
107 Total Sales
Map
Source: Arizona Regional Multiple Listing Service (ARMLS)
MLS Number: 6196293
APN: 301-02-253
- 1134 E Driftwood Dr
- 1161 E Sandpiper Dr Unit 220
- 5632 S Hurricane Ct Unit C
- 5430 S Clambake Bay Ct
- 5621 S Captain Kidd Ct Unit E
- 5621 S Captain Kidd Ct Unit D
- 1323 E Whalers Way
- 1329 E Whalers Way
- 1309 E Julie Dr
- 1142 E Westchester Dr
- 1052 E Sandpiper Dr
- 1513 E Weathervane Ln
- 1205 E Northshore Dr Unit 121
- 5926 S Newberry Rd
- 966 E Driftwood Dr
- 5200 S Lakeshore Dr Unit 120
- 5200 S Lakeshore Dr Unit 206
- 5200 S Lakeshore Dr Unit 204
- 1608 E Weathervane Ln
- 5617 S Pirates Cove Rd
