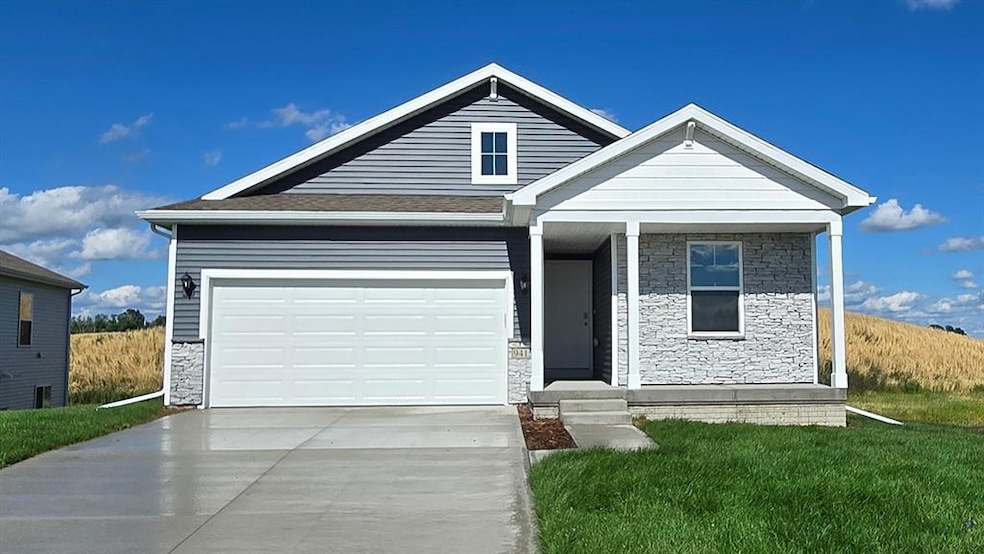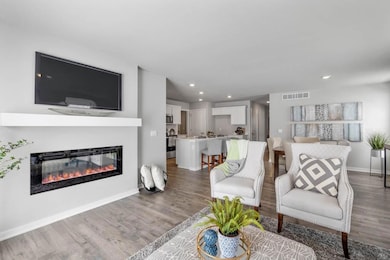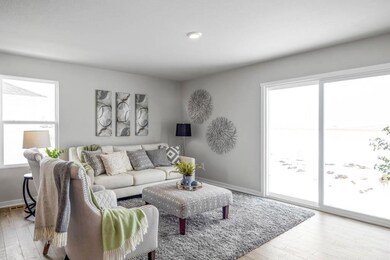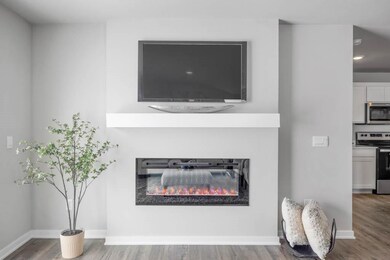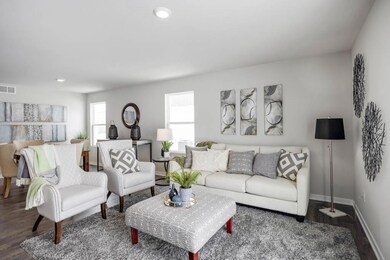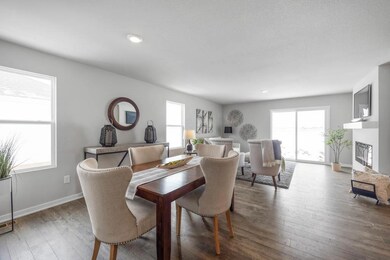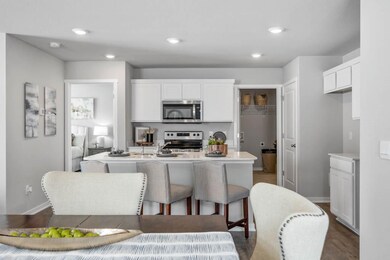5619 152nd St Urbandale, IA 50323
Estimated payment $2,276/month
Highlights
- Deck
- Ranch Style House
- Eat-In Kitchen
- Recreation Room
- Walk-In Pantry
- Central Air
About This Home
MOVE-IN READY! D.R. Horton, America’s Builder, presents the Abbott in our new Magnolia Heights community nestled against the beautiful countryside in Urbandale and located within walking distance of the new elementary school. The Abbott provides 4 bedrooms and 3 full baths in an open ranch-style living area with a Finished Daylight Basement providing over 2,200 square feet of total living space! In the main living area, you'll find a large kitchen Island overlooking the Dining area and Great Room. The Kitchen includes Quartz Countertops and a spacious Walk-In Pantry. In the Primary bedroom you’ll find a large Walk-In Closet, and an ensuite Bathroom with dual vanity sink and walk-in shower. Two additional Bedrooms and the second full Bathroom are split from the Primary at the opposite side of the home. In the Finished lower level, you’ll find the Fourth Bedroom, a full Bathroom, and spacious additional living area! All D.R. Horton Iowa homes include our America’s Smart HomeTM Technology and DEAKO® decorative plug-n-play light switches with smart switch capability. Photos may be similar but not necessarily of subject property, including interior and exterior colors, finishes and appliances.
Home Details
Home Type
- Single Family
Year Built
- Built in 2025
HOA Fees
- $19 Monthly HOA Fees
Home Design
- Ranch Style House
- Asphalt Shingled Roof
- Vinyl Siding
Interior Spaces
- 1,442 Sq Ft Home
- Electric Fireplace
- Family Room
- Dining Area
- Recreation Room
- Finished Basement
- Natural lighting in basement
Kitchen
- Eat-In Kitchen
- Walk-In Pantry
- Stove
- Microwave
- Dishwasher
Bedrooms and Bathrooms
Parking
- 2 Car Attached Garage
- Driveway
Utilities
- Central Air
- Heating System Uses Gas
Additional Features
- Deck
- 5,750 Sq Ft Lot
Community Details
- Edge Property Management Association
- Built by DR HORTON
Listing and Financial Details
- Assessor Parcel Number 1212328015
Map
Home Values in the Area
Average Home Value in this Area
Property History
| Date | Event | Price | List to Sale | Price per Sq Ft |
|---|---|---|---|---|
| 11/07/2025 11/07/25 | Price Changed | $359,990 | -2.7% | $162 / Sq Ft |
| 10/29/2025 10/29/25 | Price Changed | $369,990 | -1.3% | $167 / Sq Ft |
| 08/27/2025 08/27/25 | For Sale | $374,990 | -- | $169 / Sq Ft |
Source: Des Moines Area Association of REALTORS®
MLS Number: 725013
- 5623 152nd St
- 5615 152nd St
- 5609 152nd St
- 5614 152nd St
- 5610 152nd St
- 5626 152nd St
- 5637 153rd St
- 5028 149th Ct
- 5109 149th St
- 15324 Deerview Dr
- 5108 154th Cir
- 5006 148th Cir
- 5420 153rd St
- 5422 153rd St
- 15339 Deerview Dr
- 5703 155th St
- 16624 Deerview Dr
- 16620 Deerview Dr
- 16628 Deerview Dr
- 5021 148th Cir
- 5108 154th Cir
- 5421 154th Ct
- 15227 Alpine Dr
- 15239 Greenbelt Dr
- 4461 154th St
- 4454 142nd St
- 4728 NW 167th St
- 4728 167th St
- 14110-14130 Sunflower Ct
- 820 SW Prescott Ln
- 301 SE 11th St
- 3943 NW 181st St
- 15400 Boston Pkwy
- 835 NE Redwood Blvd
- 14105 Airline Ave Unit 7
- 714 NE Alices Rd
- 809 SE 12th St
- 1250 SE 11th St
- 410 S 4th St
- 707 SE 6th St
