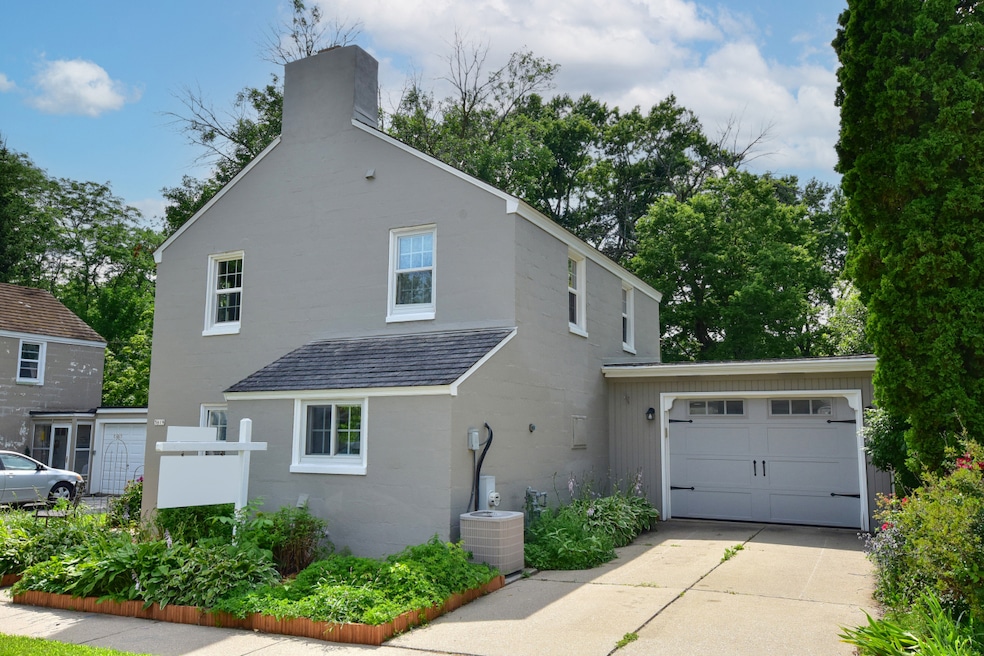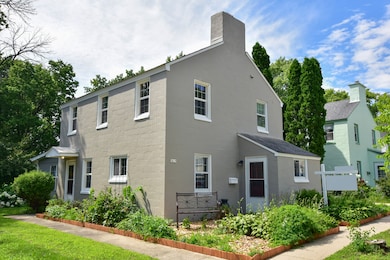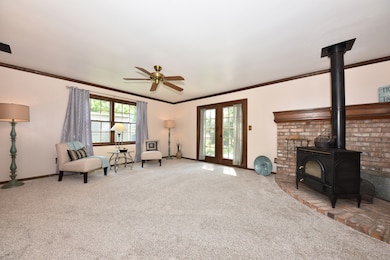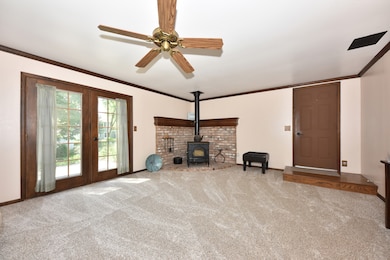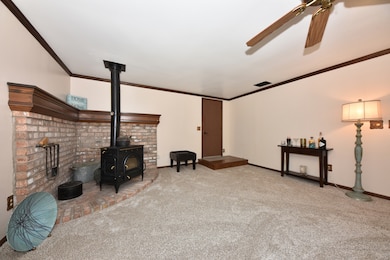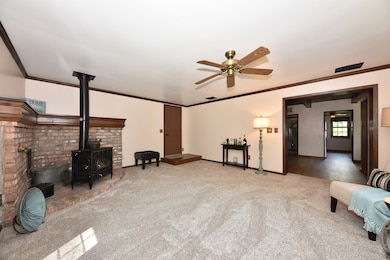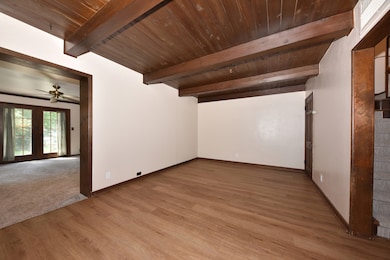
5619 Badger Ct Greendale, WI 53129
Estimated payment $2,258/month
Highlights
- Very Popular Property
- Property is near public transit
- Forced Air Heating and Cooling System
- Canterbury Elementary School Rated A
- 1.5 Car Attached Garage
- 5-minute walk to Gazebo Park
About This Home
Welcome to your dream home in the heart of Greendale Village! This meticulously maintained Original boasts an unbeatable location, just a stroll from Broad St, shops, restaurants, schools, parks and more. Featuring 3 bedrooms and 1.5 bathrooms, this home is designed for comfort and functionality making it perfect for anyone who appreciates extra space. The expansive yard is an entertainer's paradise, complete with a charming patio and fire pit. And, don't forget the convenience of an attached 1.75 car heated garage, providing ample space for extra storage. This remarkable property perfectly combines charm, convenience and outdoor living making it a must-see! Don't miss out on the chance to call this exceptional house your home!
Listing Agent
Shorewest Realtors, Inc. Brokerage Email: PropertyInfo@shorewest.com License #75745-94 Listed on: 07/12/2025

Open House Schedule
-
Sunday, July 20, 20251:30 to 3:00 pm7/20/2025 1:30:00 PM +00:007/20/2025 3:00:00 PM +00:00Hosted by Todd Raygor -- First open!Add to Calendar
Home Details
Home Type
- Single Family
Est. Annual Taxes
- $5,550
Parking
- 1.5 Car Attached Garage
- Heated Garage
- Garage Door Opener
- Driveway
Home Design
- Brick Exterior Construction
Interior Spaces
- 1,525 Sq Ft Home
- 2-Story Property
- Crawl Space
Kitchen
- Oven
- Range
- Disposal
Bedrooms and Bathrooms
- 3 Bedrooms
Laundry
- Dryer
- Washer
Schools
- Greendale Middle School
- Greendale High School
Utilities
- Forced Air Heating and Cooling System
- Heating System Uses Natural Gas
Additional Features
- 5,227 Sq Ft Lot
- Property is near public transit
Listing and Financial Details
- Exclusions: Seller's Personal Property, Staging Furniture/Items
- Assessor Parcel Number 6630207000
Map
Home Values in the Area
Average Home Value in this Area
Tax History
| Year | Tax Paid | Tax Assessment Tax Assessment Total Assessment is a certain percentage of the fair market value that is determined by local assessors to be the total taxable value of land and additions on the property. | Land | Improvement |
|---|---|---|---|---|
| 2023 | $4,632 | $237,600 | $43,600 | $194,000 |
| 2022 | $4,648 | $237,600 | $43,600 | $194,000 |
| 2021 | $4,551 | $177,600 | $38,900 | $138,700 |
| 2020 | $4,489 | $177,600 | $38,900 | $138,700 |
| 2019 | $4,497 | $177,600 | $38,900 | $138,700 |
| 2018 | $4,634 | $177,600 | $38,900 | $138,700 |
| 2017 | $3,828 | $157,200 | $37,400 | $119,800 |
| 2016 | $3,796 | $157,200 | $37,400 | $119,800 |
| 2015 | $3,935 | $155,000 | $37,400 | $117,600 |
| 2014 | $3,908 | $155,000 | $37,400 | $117,600 |
| 2013 | $3,970 | $155,000 | $37,400 | $117,600 |
Property History
| Date | Event | Price | Change | Sq Ft Price |
|---|---|---|---|---|
| 07/12/2025 07/12/25 | For Sale | $325,000 | -- | $213 / Sq Ft |
Purchase History
| Date | Type | Sale Price | Title Company |
|---|---|---|---|
| Warranty Deed | $164,000 | None Available |
Similar Homes in the area
Source: Metro MLS
MLS Number: 1925385
APN: 663-0207-000
- 6190 W Loomis Rd
- 6710 Dellrose Ct
- 5590 Leroy Ln
- 5329 Morningside Dr
- 5309 Mansfield Dr
- 5475 Olympia Dr
- 5154 Maplewood Dr
- 6087 Oakwood Ln
- 6262 W College Ave Unit 10
- 6101 W Edgerton Ave
- 5620 S 76th St Unit 10
- 4925 Sutton Ln
- 5035 S 65th St
- 6100 W Stonehedge Dr Unit 164
- 6100 W Stonehedge Dr Unit 250
- 6100 W Stonehedge Dr Unit 142
- 6100 W Stonehedge Dr Unit 166
- 5928 Sugarbush Ln
- 7622 Fielding Ln
- 4900 S 67th St
- 6394 Conifer Ln
- 5204 S 76th St
- 5055 S 55th St
- 5020 S 55th St
- 4905 W College Ave
- 4955 S Greenbrook Terrace
- 6610 W Barnard Ave
- 6510 W English Meadows Dr
- 6801-6865 S 68th St
- 4670 S Woodland Dr Unit 1
- 6175 W Cold Spring Rd
- 3641 W College Ave
- 4100 W Layton Ave
- 8100 W Forest Garden Ct
- 5470 S Tuckaway Ln
- 8601 Westlake Dr
- 4141 S 60th St
- 9010 W Forest Home Ave
- 4244 S 51st St
- 4244 S 51st St Unit 201
