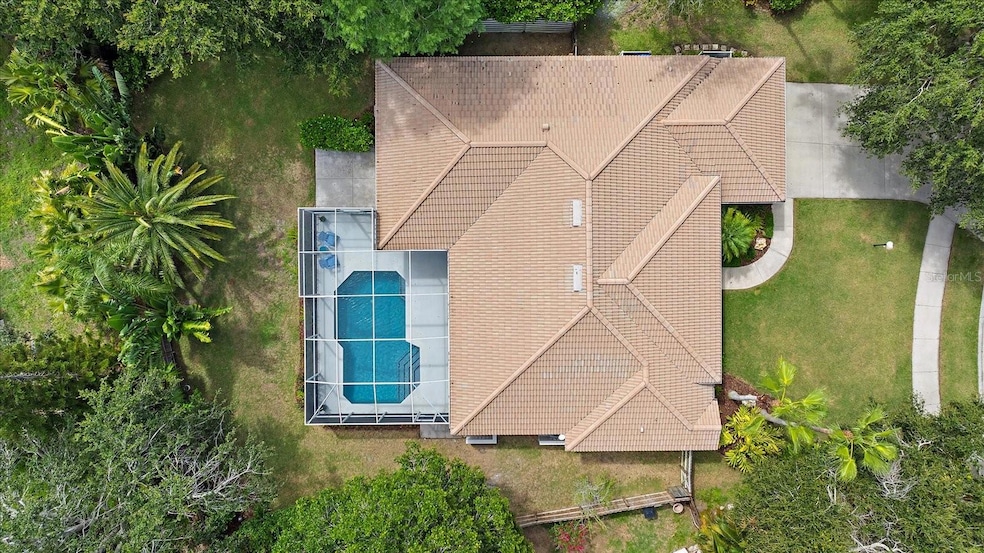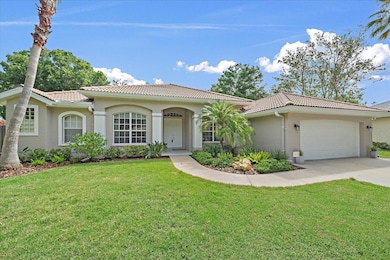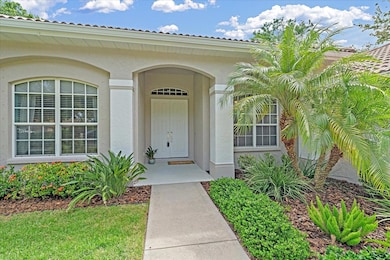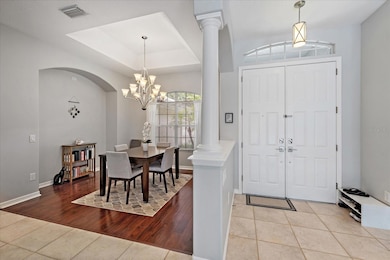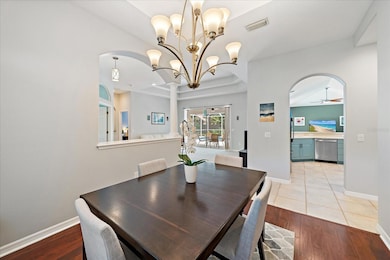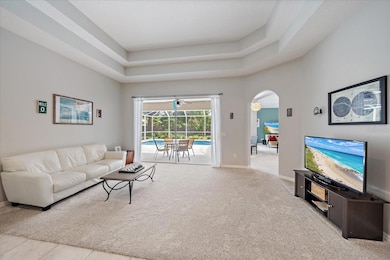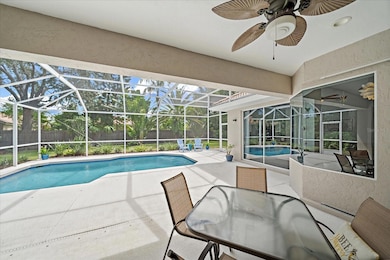
5619 Oak Grove Ct Sarasota, FL 34233
Estimated payment $3,942/month
Highlights
- Oak Trees
- Property is near a marina
- View of Trees or Woods
- Ashton Elementary School Rated A
- Screened Pool
- Reverse Osmosis System
About This Home
Under contract-accepting backup offers. Tucked within the highly desirable Three Oaks neighborhood of Sarasota, 5619 Oak Grove Court is nestled in a serene enclave known for its namesake tradition: each home was originally required to be accompanied by the planting of three oak trees, creating a lush, shaded community rich in character and charm. Positioned on a spacious, nearly 12,000-square-foot lot at the end of a quiet cul-de-sac, this 4-bedroom, 2-bath, 2,422-square-foot residence offers both tranquility and functionality—ideal for growing families, seasonal residents, or anyone in search of a true Florida pool home with room to breathe.
Enjoy peaceful mornings in your northeast-facing backyard, where filtered sunrises peek through majestic mature oaks and reflect on the sparkling, oversized pool. The fully fenced yard provides privacy and security for children or pets, while the generous covered lanai sets the stage for effortless outdoor living—from poolside lounging to casual dinners under the stars. Evening strolls through this quiet, low-traffic neighborhood are complemented by glowing sunsets from your front door, all within the safety and value of Zone X—no flood insurance required, and no history of storm damage. This home is also free of CDD fees, offering added savings and peace of mind.
Built with durable concrete block masonry and cement-based stucco, the home has been well maintained and thoughtfully updated over the years. Inside, a bright and open layout connects the formal living and dining spaces with a central kitchen and a comfortable family room. The kitchen offers a closet pantry, reverse osmosis for the sink, fridge and ice maker, ample counter space, and a clear view of the pool, allowing for seamless indoor-outdoor living. Sliding glass doors from the primary suite, formal living room, and family room invite natural light throughout and strengthen the connection to the beautiful backyard oasis. The split-bedroom layout features four bedrooms and two full baths, with the fourth bedroom currently serving as a home office or den. With its own closet, it can easily convert into a private guest suite or creative flex space.
Notable improvements include a new HVAC system installed in 2023, saltwater pool conversion and resurfacing completed in 2019, and hurricane shutters added in 2021. The roof, a hip-style barrel tile, dates to 1999 but benefits from a tax-effective year of 2004. Additional updates include a new electrical panel in 2019, a water heater from 2016, new washer and dryer in 2019, and updated flooring in three bedrooms and the office/den. The home was freshly painted, power-washed, and professionally landscaped in 2025, further enhancing its curb appeal. Practical touches like the raised AC handler in the garage ceiling for quieter operation and more interior space, pull-down attic storage, and a built-in workstation in the oversized garage make this home as functional as it is beautiful.
Located within an A+ rated Sarasota school district and just minutes from I-75, The Legacy Trail, premier shopping, and the world-renowned beaches of Siesta Key, 5619 Oak Grove Court presents the perfect balance of lifestyle, location, and long-term livability. Whether you're snowbirding, raising a family, or simply looking for a peaceful place to call home, this thoughtfully designed and impeccably maintained property checks every box.
Listing Agent
CORCORAN DWELLINGS REALTY Brokerage Phone: 941-200-4663 License #3025227 Listed on: 07/02/2025

Home Details
Home Type
- Single Family
Est. Annual Taxes
- $4,353
Year Built
- Built in 1999
Lot Details
- 0.27 Acre Lot
- Street terminates at a dead end
- Southwest Facing Home
- Wood Fence
- Mature Landscaping
- Private Lot
- Irregular Lot
- Metered Sprinkler System
- Oak Trees
- Wooded Lot
- Property is zoned RSF2
HOA Fees
- $45 Monthly HOA Fees
Parking
- 2 Car Attached Garage
- Oversized Parking
- Ground Level Parking
- Garage Door Opener
- Driveway
- On-Street Parking
Property Views
- Woods
- Park or Greenbelt
Home Design
- Florida Architecture
- Mediterranean Architecture
- Block Foundation
- Slab Foundation
- Tile Roof
- Cement Siding
- Block Exterior
- Stucco
Interior Spaces
- 2,422 Sq Ft Home
- 1-Story Property
- Open Floorplan
- High Ceiling
- Ceiling Fan
- Shades
- Shutters
- Drapes & Rods
- Sliding Doors
- Family Room Off Kitchen
- Formal Dining Room
- Inside Utility
Kitchen
- Eat-In Kitchen
- Dinette
- Convection Oven
- Cooktop
- Microwave
- Dishwasher
- Disposal
- Reverse Osmosis System
Flooring
- Carpet
- Laminate
- Ceramic Tile
Bedrooms and Bathrooms
- 4 Bedrooms
- Split Bedroom Floorplan
- Walk-In Closet
- 2 Full Bathrooms
Laundry
- Laundry Room
- Dryer
- Washer
Home Security
- Home Security System
- Hurricane or Storm Shutters
Pool
- Screened Pool
- In Ground Pool
- Gunite Pool
- Saltwater Pool
- Fence Around Pool
- Chlorine Free
Outdoor Features
- Property is near a marina
- Covered Patio or Porch
- Rain Gutters
- Private Mailbox
Location
- Property is near public transit
- Property is near a golf course
Schools
- Ashton Elementary School
- Sarasota Middle School
- Riverview High School
Utilities
- Central Heating and Cooling System
- Thermostat
- Cable TV Available
Community Details
- Three Oaks / Tiffany Association, Phone Number (941) 554-8838
- Visit Association Website
- Three Oaks Community
- Three Oaks Subdivision
- The community has rules related to deed restrictions
- Greenbelt
Listing and Financial Details
- Visit Down Payment Resource Website
- Tax Lot 381
- Assessor Parcel Number 0093060021
Map
Home Values in the Area
Average Home Value in this Area
Tax History
| Year | Tax Paid | Tax Assessment Tax Assessment Total Assessment is a certain percentage of the fair market value that is determined by local assessors to be the total taxable value of land and additions on the property. | Land | Improvement |
|---|---|---|---|---|
| 2024 | $4,359 | $369,535 | -- | -- |
| 2023 | $4,359 | $358,772 | $0 | $0 |
| 2022 | $4,219 | $348,322 | $0 | $0 |
| 2021 | $4,164 | $338,177 | $0 | $0 |
| 2020 | $4,174 | $333,508 | $0 | $0 |
| 2019 | $3,936 | $318,298 | $0 | $0 |
| 2018 | $3,843 | $312,363 | $0 | $0 |
| 2017 | $3,826 | $305,938 | $0 | $0 |
| 2016 | $3,816 | $320,800 | $66,400 | $254,400 |
| 2015 | $3,883 | $301,300 | $55,100 | $246,200 |
| 2014 | $3,868 | $250,564 | $0 | $0 |
Property History
| Date | Event | Price | Change | Sq Ft Price |
|---|---|---|---|---|
| 07/25/2025 07/25/25 | Pending | -- | -- | -- |
| 07/17/2025 07/17/25 | Price Changed | $649,900 | -7.0% | $268 / Sq Ft |
| 07/02/2025 07/02/25 | For Sale | $699,000 | +64.5% | $289 / Sq Ft |
| 08/09/2019 08/09/19 | Sold | $425,000 | -5.3% | $175 / Sq Ft |
| 07/04/2019 07/04/19 | Pending | -- | -- | -- |
| 06/20/2019 06/20/19 | For Sale | $449,000 | +17.7% | $185 / Sq Ft |
| 10/23/2013 10/23/13 | Sold | $381,400 | -0.9% | $157 / Sq Ft |
| 09/20/2013 09/20/13 | Pending | -- | -- | -- |
| 09/14/2013 09/14/13 | Price Changed | $384,900 | 0.0% | $159 / Sq Ft |
| 09/14/2013 09/14/13 | For Sale | $384,900 | -1.3% | $159 / Sq Ft |
| 08/10/2013 08/10/13 | Pending | -- | -- | -- |
| 07/23/2013 07/23/13 | Price Changed | $389,900 | -0.7% | $161 / Sq Ft |
| 07/13/2013 07/13/13 | Price Changed | $392,777 | -1.3% | $162 / Sq Ft |
| 06/17/2013 06/17/13 | For Sale | $397,777 | -- | $164 / Sq Ft |
Purchase History
| Date | Type | Sale Price | Title Company |
|---|---|---|---|
| Warranty Deed | $425,000 | Attorney | |
| Warranty Deed | $381,400 | Attorney | |
| Warranty Deed | $255,500 | -- |
Mortgage History
| Date | Status | Loan Amount | Loan Type |
|---|---|---|---|
| Open | $350,000 | New Conventional | |
| Previous Owner | $305,120 | New Conventional | |
| Previous Owner | $150,000 | Credit Line Revolving | |
| Previous Owner | $255,000 | New Conventional | |
| Previous Owner | $191,400 | No Value Available |
Similar Homes in Sarasota, FL
Source: Stellar MLS
MLS Number: A4656854
APN: 0093-06-0021
- 4998 Cedar Oak Way
- 5499 Oak Crest Blvd
- 5225 Fielding Ln
- 4928 Three Oaks Blvd
- 5698 Country Walk Ln
- 5584 Eastwind Dr
- 5523 Secluded Oaks Way
- 5722 Danbury Ln Unit 110
- 5810 Camelot Dr N Unit 76
- 5418 New Covington Dr
- 7020 Island Queen Ct
- 5874 Camelot Dr N
- 5882 Camelot Dr N Unit 85
- 5316 Dominica Cir
- 5766 Stone Pointe Dr
- 5817 Brigadoon Place Unit 235
- 5899 Camelot Dr S Unit 134
- 5786 Sandy Pointe Dr
- 5919 Camelot Dr N
- 5258 Blair Place Unit 131
