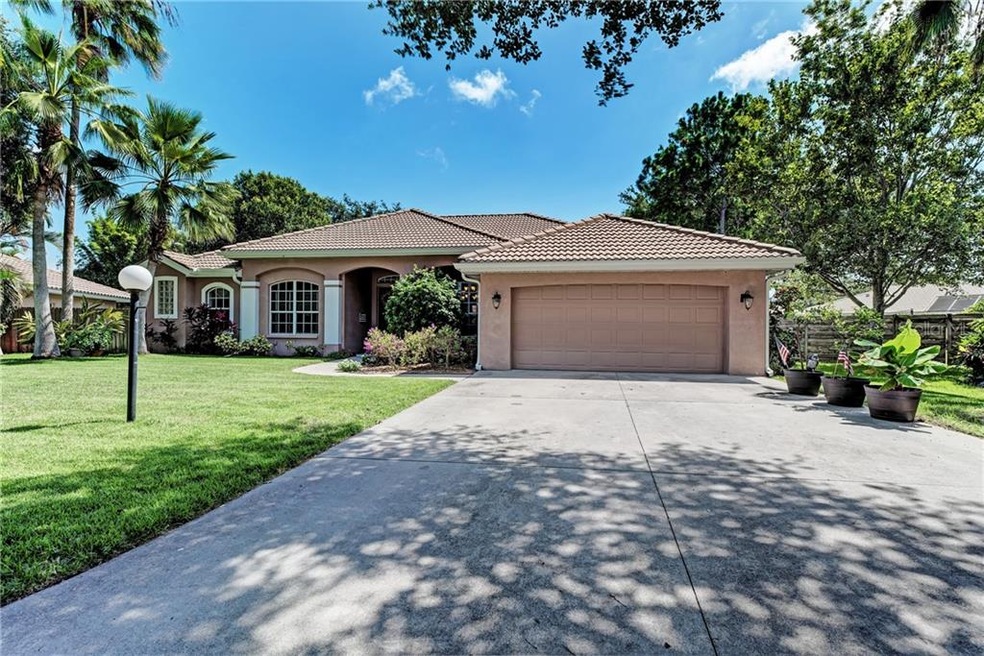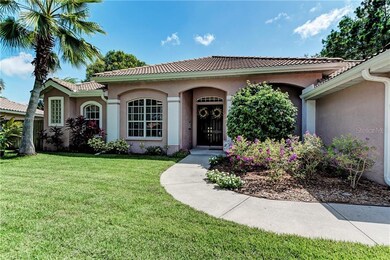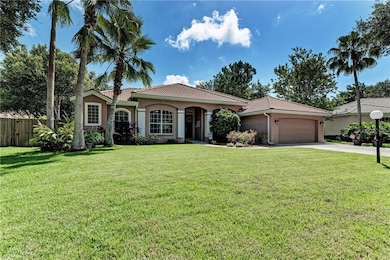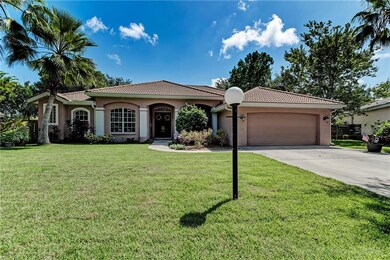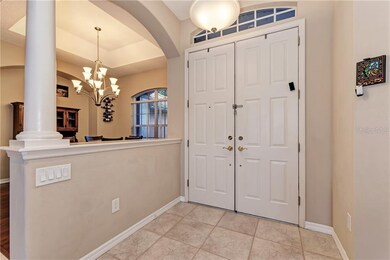
5619 Oak Grove Ct Sarasota, FL 34233
Highlights
- In Ground Pool
- Open Floorplan
- Solid Surface Countertops
- Ashton Elementary School Rated A
- Cathedral Ceiling
- 2 Car Attached Garage
About This Home
As of August 2019Beautiful Three Oaks home is ready for its new family! Welcome home to this lovely pool home with a fantastic open floor plan design, four bedrooms, two full baths. The 4th bedroom is being used as a office/den but does have a closet to be a 4th bedroom. Your family or pets will be safe and sound with this lovely fenced backyard, plenty of room to play and beautiful Florida landscaping. Take a dip in the large pool and enjoy the view from the covered lanai area, plenty of room for table and chairs, grill and much more. This meticulously maintained home needs absolutely nothing, completely move-in ready! The kitchen has a closet pantry, and is open to the family room and has views of the pool, lots of counter space for cooking big family meals. Three of the bedrooms and the den/office all have new flooring, sliders in the master bedroom, living and family rooms maximizes the roomy living space. You will love the large laundry room, plenty of area for storage and more. The over sized garage also has a workstation and has plenty of room for bikes, toys and lawn equipment. There is abundant storage throughout the home. The community has a wonderful playground area that is a easy bike ride to get too. This perfect location in Sarasota is close to shopping and I75 for commuters or a quick ride to world renowned Siesta Key Beach or bike ride to The Legacy Trail. This section of Three Oaks is in the A+ rated Sarasota School District. This home needs to be seen in person to be fully appreciated. Come see it TODAY!
Home Details
Home Type
- Single Family
Est. Annual Taxes
- $3,843
Year Built
- Built in 1999
Lot Details
- 0.27 Acre Lot
- Southwest Facing Home
- Fenced
- Irrigation
- Property is zoned RSF2
HOA Fees
- $38 Monthly HOA Fees
Parking
- 2 Car Attached Garage
Home Design
- Slab Foundation
- Tile Roof
- Block Exterior
- Stucco
Interior Spaces
- 2,422 Sq Ft Home
- Open Floorplan
- Cathedral Ceiling
- Ceiling Fan
- Window Treatments
- Sliding Doors
Kitchen
- Eat-In Kitchen
- Range
- Microwave
- Dishwasher
- Solid Surface Countertops
- Solid Wood Cabinet
- Disposal
Flooring
- Carpet
- Ceramic Tile
Bedrooms and Bathrooms
- 4 Bedrooms
- Split Bedroom Floorplan
- Walk-In Closet
- 2 Full Bathrooms
Laundry
- Dryer
- Washer
Pool
- In Ground Pool
- Gunite Pool
Schools
- Ashton Elementary School
- Sarasota Middle School
- Riverview High School
Utilities
- Central Heating and Cooling System
- Underground Utilities
- Electric Water Heater
- Cable TV Available
Listing and Financial Details
- Down Payment Assistance Available
- Homestead Exemption
- Visit Down Payment Resource Website
- Tax Lot 381
- Assessor Parcel Number 0093060021
Community Details
Overview
- Polaris Property Management Association, Phone Number (941) 321-2370
- Three Oaks Community
- Three Oaks Subdivision
- The community has rules related to deed restrictions
Recreation
- Community Playground
Ownership History
Purchase Details
Home Financials for this Owner
Home Financials are based on the most recent Mortgage that was taken out on this home.Purchase Details
Home Financials for this Owner
Home Financials are based on the most recent Mortgage that was taken out on this home.Purchase Details
Home Financials for this Owner
Home Financials are based on the most recent Mortgage that was taken out on this home.Similar Homes in Sarasota, FL
Home Values in the Area
Average Home Value in this Area
Purchase History
| Date | Type | Sale Price | Title Company |
|---|---|---|---|
| Warranty Deed | $425,000 | Attorney | |
| Warranty Deed | $381,400 | Attorney | |
| Warranty Deed | $255,500 | -- |
Mortgage History
| Date | Status | Loan Amount | Loan Type |
|---|---|---|---|
| Open | $350,000 | New Conventional | |
| Previous Owner | $305,120 | New Conventional | |
| Previous Owner | $150,000 | Credit Line Revolving | |
| Previous Owner | $255,000 | New Conventional | |
| Previous Owner | $191,400 | No Value Available |
Property History
| Date | Event | Price | Change | Sq Ft Price |
|---|---|---|---|---|
| 07/17/2025 07/17/25 | Price Changed | $649,900 | -7.0% | $268 / Sq Ft |
| 07/02/2025 07/02/25 | For Sale | $699,000 | +64.5% | $289 / Sq Ft |
| 08/09/2019 08/09/19 | Sold | $425,000 | -5.3% | $175 / Sq Ft |
| 07/04/2019 07/04/19 | Pending | -- | -- | -- |
| 06/20/2019 06/20/19 | For Sale | $449,000 | +17.7% | $185 / Sq Ft |
| 10/23/2013 10/23/13 | Sold | $381,400 | -0.9% | $157 / Sq Ft |
| 09/20/2013 09/20/13 | Pending | -- | -- | -- |
| 09/14/2013 09/14/13 | Price Changed | $384,900 | 0.0% | $159 / Sq Ft |
| 09/14/2013 09/14/13 | For Sale | $384,900 | -1.3% | $159 / Sq Ft |
| 08/10/2013 08/10/13 | Pending | -- | -- | -- |
| 07/23/2013 07/23/13 | Price Changed | $389,900 | -0.7% | $161 / Sq Ft |
| 07/13/2013 07/13/13 | Price Changed | $392,777 | -1.3% | $162 / Sq Ft |
| 06/17/2013 06/17/13 | For Sale | $397,777 | -- | $164 / Sq Ft |
Tax History Compared to Growth
Tax History
| Year | Tax Paid | Tax Assessment Tax Assessment Total Assessment is a certain percentage of the fair market value that is determined by local assessors to be the total taxable value of land and additions on the property. | Land | Improvement |
|---|---|---|---|---|
| 2024 | $4,359 | $369,535 | -- | -- |
| 2023 | $4,359 | $358,772 | $0 | $0 |
| 2022 | $4,219 | $348,322 | $0 | $0 |
| 2021 | $4,164 | $338,177 | $0 | $0 |
| 2020 | $4,174 | $333,508 | $0 | $0 |
| 2019 | $3,936 | $318,298 | $0 | $0 |
| 2018 | $3,843 | $312,363 | $0 | $0 |
| 2017 | $3,826 | $305,938 | $0 | $0 |
| 2016 | $3,816 | $320,800 | $66,400 | $254,400 |
| 2015 | $3,883 | $301,300 | $55,100 | $246,200 |
| 2014 | $3,868 | $250,564 | $0 | $0 |
Agents Affiliated with this Home
-
Shayla Twit

Seller's Agent in 2025
Shayla Twit
CORCORAN DWELLINGS REALTY
(941) 544-7690
2 in this area
93 Total Sales
-
Jon Buice

Seller's Agent in 2019
Jon Buice
EXP REALTY LLC
(941) 962-7443
1 in this area
69 Total Sales
-
Dede Booth
D
Seller Co-Listing Agent in 2019
Dede Booth
EXP REALTY LLC
(941) 556-0500
5 Total Sales
-
Liz Arme

Seller's Agent in 2013
Liz Arme
PREMIER SOTHEBY'S INTERNATIONAL REALTY
(941) 266-4003
3 in this area
73 Total Sales
-
Sara Leicht

Buyer's Agent in 2013
Sara Leicht
SARASELLSSARASOTA.COM
(941) 586-4790
94 Total Sales
Map
Source: Stellar MLS
MLS Number: A4439265
APN: 0093-06-0021
- 4998 Cedar Oak Way
- 5499 Oak Crest Blvd
- 5698 Country Walk Ln
- 5554 Eastwind Dr
- 5401 Oak Grove Ct
- 5791 Danbury Ln
- 5734 Danbury Ln Unit 112
- 5810 Camelot Dr N Unit 76
- 5722 Danbury Ln Unit 110
- 5584 Eastwind Dr
- 5823 Chelsea Cir
- 5523 Secluded Oaks Way
- 5874 Camelot Dr N
- 5882 Camelot Dr N Unit 85
- 5766 Stone Pointe Dr
- 7020 Island Queen Ct
- 5782 Sandy Pointe Dr
- 5207 Moeller Ave
- 5786 Sandy Pointe Dr
- 5817 Brigadoon Place Unit 235
