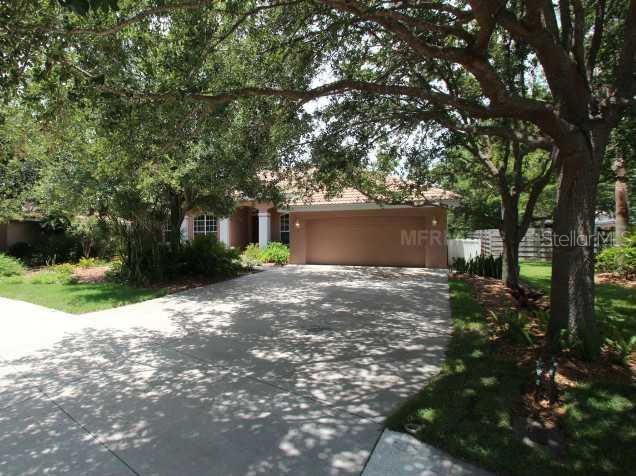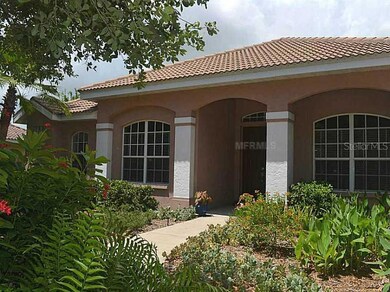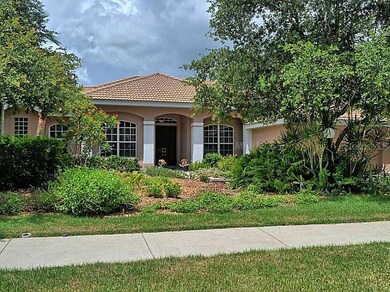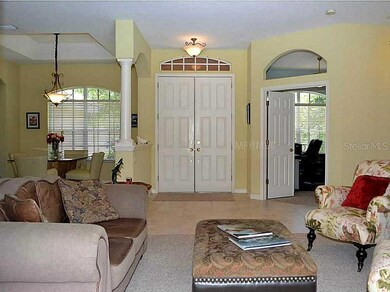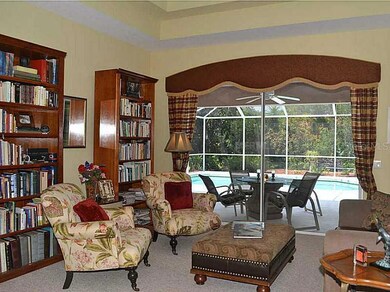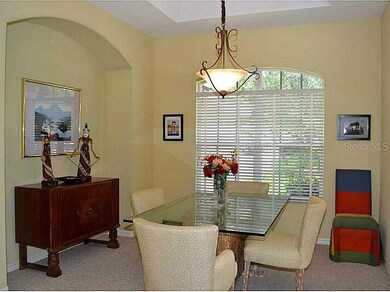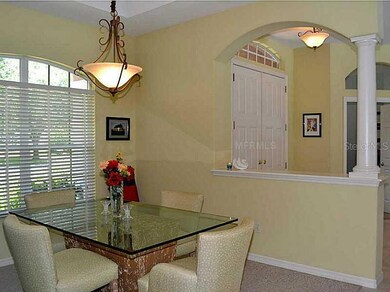
5619 Oak Grove Ct Sarasota, FL 34233
Highlights
- Screened Pool
- Solar Power System
- Open Floorplan
- Ashton Elementary School Rated A
- View of Trees or Woods
- Deck
About This Home
As of August 2019Active with Contract. Location, location, location...Three Oaks, a sought after Sarasota subdivision. From your first steps through the grand double door entry this homes shows pride of ownership. This meticulously well maintained 3- 4 bedroom, 2 bath home boasts a brand new A/C, roomy and updated kitchen with stainless steel appliances, efficient gourmet cooking space and open access to the family room. New paint throughout. No built-ins for this original owner so there's plenty of wall space for your flat screen TV's. Don't miss the walk-in closets, tray and cathedral ceilings and new paint throughout. Retreat to your master suite which includes a sitting area, custom draperies, roman shower, dual sink vanity, & garden tub. Take your pick of which8 foot slider you would like to use to the extended patio and pool area. Relax on the spacious covered lanai and take in the Selby Garden-like lush surroundings and Florida friendly landscaping with irrigation. Or take a refreshing dip year round in thesolar heated pool. Cage newly re-screened and cool deck freshly painted. The sought after school district, peaceful dead end/cul de sac location and extra wide driveway adds the final touches to this lovely and move in ready home. Make your offer now!
Last Agent to Sell the Property
PREMIER SOTHEBY'S INTERNATIONAL REALTY License #3056405 Listed on: 06/17/2013

Home Details
Home Type
- Single Family
Est. Annual Taxes
- $3,232
Year Built
- Built in 1999
Lot Details
- 0.27 Acre Lot
- Southwest Facing Home
- Mature Landscaping
- Irrigation
- Landscaped with Trees
- Property is zoned RSF2
HOA Fees
- $39 Monthly HOA Fees
Parking
- 2 Car Attached Garage
- Workshop in Garage
- Garage Door Opener
- On-Street Parking
- Open Parking
Home Design
- Slab Foundation
- Tile Roof
- Block Exterior
- Stucco
Interior Spaces
- 2,422 Sq Ft Home
- Open Floorplan
- Tray Ceiling
- Cathedral Ceiling
- Ceiling Fan
- Blinds
- Sliding Doors
- Entrance Foyer
- Den
- Inside Utility
- Views of Woods
- Attic
Kitchen
- Eat-In Kitchen
- Range
- Microwave
- Dishwasher
- Solid Surface Countertops
- Solid Wood Cabinet
- Disposal
Flooring
- Carpet
- Ceramic Tile
Bedrooms and Bathrooms
- 4 Bedrooms
- Split Bedroom Floorplan
- Walk-In Closet
- 2 Full Bathrooms
- Low Flow Plumbing Fixtures
Laundry
- Dryer
- Washer
Home Security
- Security System Owned
- Fire and Smoke Detector
Eco-Friendly Details
- Energy-Efficient HVAC
- Ventilation
- Solar Power System
- HVAC Cartridge or Media Filter
- Water Recycling
Pool
- Screened Pool
- Private Pool
- Spa
- Fence Around Pool
- Solar Heated Pool
- Pool Sweep
Outdoor Features
- Deck
- Enclosed patio or porch
Schools
- Ashton Elementary School
- Sarasota Middle School
- Riverview High School
Utilities
- Central Heating and Cooling System
- Electric Water Heater
- Fiber Optics Available
- Cable TV Available
Listing and Financial Details
- Down Payment Assistance Available
- Homestead Exemption
- Visit Down Payment Resource Website
- Tax Lot 381
- Assessor Parcel Number 0093060021
Community Details
Overview
- Polaris Property Management, Inc. 941 321 2370 Association
- Three Oaks Community
- Three Oaks Unit 1 Subdivision
- The community has rules related to deed restrictions
Recreation
- Community Playground
Ownership History
Purchase Details
Home Financials for this Owner
Home Financials are based on the most recent Mortgage that was taken out on this home.Purchase Details
Home Financials for this Owner
Home Financials are based on the most recent Mortgage that was taken out on this home.Purchase Details
Home Financials for this Owner
Home Financials are based on the most recent Mortgage that was taken out on this home.Similar Homes in Sarasota, FL
Home Values in the Area
Average Home Value in this Area
Purchase History
| Date | Type | Sale Price | Title Company |
|---|---|---|---|
| Warranty Deed | $425,000 | Attorney | |
| Warranty Deed | $381,400 | Attorney | |
| Warranty Deed | $255,500 | -- |
Mortgage History
| Date | Status | Loan Amount | Loan Type |
|---|---|---|---|
| Open | $350,000 | New Conventional | |
| Previous Owner | $305,120 | New Conventional | |
| Previous Owner | $150,000 | Credit Line Revolving | |
| Previous Owner | $255,000 | New Conventional | |
| Previous Owner | $191,400 | No Value Available |
Property History
| Date | Event | Price | Change | Sq Ft Price |
|---|---|---|---|---|
| 07/17/2025 07/17/25 | Price Changed | $649,900 | -7.0% | $268 / Sq Ft |
| 07/02/2025 07/02/25 | For Sale | $699,000 | +64.5% | $289 / Sq Ft |
| 08/09/2019 08/09/19 | Sold | $425,000 | -5.3% | $175 / Sq Ft |
| 07/04/2019 07/04/19 | Pending | -- | -- | -- |
| 06/20/2019 06/20/19 | For Sale | $449,000 | +17.7% | $185 / Sq Ft |
| 10/23/2013 10/23/13 | Sold | $381,400 | -0.9% | $157 / Sq Ft |
| 09/20/2013 09/20/13 | Pending | -- | -- | -- |
| 09/14/2013 09/14/13 | Price Changed | $384,900 | 0.0% | $159 / Sq Ft |
| 09/14/2013 09/14/13 | For Sale | $384,900 | -1.3% | $159 / Sq Ft |
| 08/10/2013 08/10/13 | Pending | -- | -- | -- |
| 07/23/2013 07/23/13 | Price Changed | $389,900 | -0.7% | $161 / Sq Ft |
| 07/13/2013 07/13/13 | Price Changed | $392,777 | -1.3% | $162 / Sq Ft |
| 06/17/2013 06/17/13 | For Sale | $397,777 | -- | $164 / Sq Ft |
Tax History Compared to Growth
Tax History
| Year | Tax Paid | Tax Assessment Tax Assessment Total Assessment is a certain percentage of the fair market value that is determined by local assessors to be the total taxable value of land and additions on the property. | Land | Improvement |
|---|---|---|---|---|
| 2024 | $4,359 | $369,535 | -- | -- |
| 2023 | $4,359 | $358,772 | $0 | $0 |
| 2022 | $4,219 | $348,322 | $0 | $0 |
| 2021 | $4,164 | $338,177 | $0 | $0 |
| 2020 | $4,174 | $333,508 | $0 | $0 |
| 2019 | $3,936 | $318,298 | $0 | $0 |
| 2018 | $3,843 | $312,363 | $0 | $0 |
| 2017 | $3,826 | $305,938 | $0 | $0 |
| 2016 | $3,816 | $320,800 | $66,400 | $254,400 |
| 2015 | $3,883 | $301,300 | $55,100 | $246,200 |
| 2014 | $3,868 | $250,564 | $0 | $0 |
Agents Affiliated with this Home
-
Shayla Twit

Seller's Agent in 2025
Shayla Twit
CORCORAN DWELLINGS REALTY
(941) 544-7690
2 in this area
93 Total Sales
-
Jon Buice

Seller's Agent in 2019
Jon Buice
EXP REALTY LLC
(941) 962-7443
1 in this area
69 Total Sales
-
Dede Booth
D
Seller Co-Listing Agent in 2019
Dede Booth
EXP REALTY LLC
(941) 556-0500
5 Total Sales
-
Liz Arme

Seller's Agent in 2013
Liz Arme
PREMIER SOTHEBY'S INTERNATIONAL REALTY
(941) 266-4003
3 in this area
73 Total Sales
-
Sara Leicht

Buyer's Agent in 2013
Sara Leicht
SARASELLSSARASOTA.COM
(941) 586-4790
94 Total Sales
Map
Source: Stellar MLS
MLS Number: A3979882
APN: 0093-06-0021
- 4998 Cedar Oak Way
- 5499 Oak Crest Blvd
- 5698 Country Walk Ln
- 5554 Eastwind Dr
- 5401 Oak Grove Ct
- 5791 Danbury Ln
- 5734 Danbury Ln Unit 112
- 5810 Camelot Dr N Unit 76
- 5722 Danbury Ln Unit 110
- 5584 Eastwind Dr
- 5823 Chelsea Cir
- 5523 Secluded Oaks Way
- 5874 Camelot Dr N
- 5882 Camelot Dr N Unit 85
- 5766 Stone Pointe Dr
- 7020 Island Queen Ct
- 5782 Sandy Pointe Dr
- 5207 Moeller Ave
- 5786 Sandy Pointe Dr
- 5817 Brigadoon Place Unit 235
