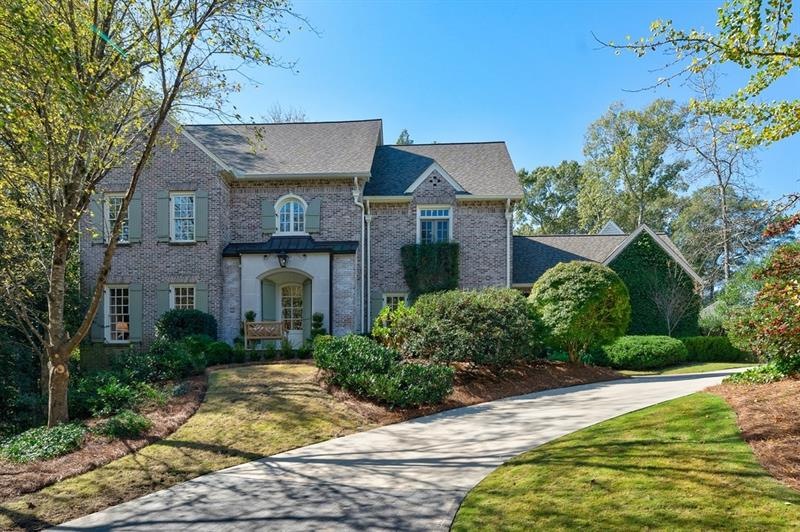Freshly renovated home with no detail overlooked in a prime Buckhead location! High performance kitchen with quartzite counters, custom cabinets, and casual dining in a bay window. Fr doors open to the lg screened porch, also accessed via 2 sets of Fr drs from the adjacent fireside FR. Talk about great entertaining space and flow! Beyond the screened porch is a bluestone patio for grilling and dining. The front hall sets the stage with classic black and white marble floors and a wide staircase with designer iron balusters. Host holiday feasts for 12 in this DR with tall windows and Fr doors to patio and fountain. Light streams into the LR, featuring painted wood-paneled walls - a hidden panel slides opens to a bar with marble counter and hammered-brass sink. Off the kitchen and the back strs are the walk-in pantry and the laundry room with Caesarstone countertop, hanging rack, and custom ventilated cabinets. Coat and bookbag storage is off the entry from the kitchen-level garage. But there is more! The renovated owner’s bath is perfection! Marble floors and counters, jetted tub, oversized frameless glass shower, and separate wc. The hall between the owner’s BR and bathroom offers dual closets and dual built-in dressers. There is a FP in the light-filled BR, and don't miss the cozy office retreat. All BRs have their own en-suite bathrooms with marble-topped vanities and walk-in closets. The perfect office is on the terrace level with a river rock FP, hearth, and built-ins. Host game day in the 2nd family room w/ built-ins for the big screen! This level has shiplap walls and ceilings and features a 2nd screened porch, temperature-controlled wine cellar, mini ice maker and fridge, playroom w/ built-ins, hidden children’s play nook, and a craft room.

